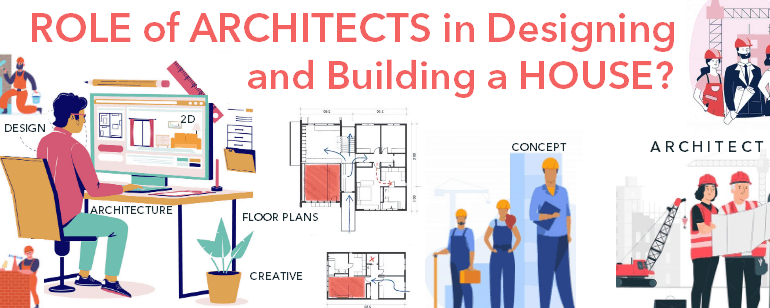Why is the Role of Architects vital in Designing a House/Building a Hosue?
Structures can be built by engineers or building contractors based on the design available, but the Architects give aesthetic value to it.
Without Architects, you wouldn’t be able to build your dream house within the limited or pre-set budget you have planned.
An Architect adds value to space and form.
He is well experienced to design space efficiently and is a master in the visualization of your Dream House.
Much larger buildings must have an Architect approve of the plan and make arrangements for getting a license.
Below are few approvals required for Building a house in Bangalore:
Architects do not simply erect straight-line structures, but they try their best to incorporate you and your family’s needs for space, aesthetic appeal, and other requirements within the site that you own.
It also means that it is their responsibility to do within your resources’ limits and yet bring out a design as good as any dream home.
Preliminary Preparations of House Design
The Architects main role is to prepare a rough sketch and then start by adding ideas and other client inputs. These house plans or house designs proposed undergoes several changes as and when the overall cost is calculated.
If you need to know, What would be the current Construction cost at Bangalore?
Then, one can use our Free House construction cost calculator tool to calculate the cost of building your dream house easily.
Some of the cost to build a house in Bangalore can be viewed below:
- 30×40 Construction cost.
- 40×60 Construction cost.
- Duplex house construction cost.
- 20×30/30×40 G+1 G+2 G+3 Floor cost.
An Architect may either make additions or subtractions on available space or try to purchase materials in bulk or selectively to cut down on costs.
They then try to incorporate as many ideas from clients to live comfortably in their new homes without compromising too much on their options.
Energy Efficient Design:
Your Architect is the only person who can design your dream home to make it more energy-efficient.
A few changes in the positioning of some windows, ventilation, or other fittings and even calculating the utility costs that may incur for the coming months as well as in the distant future may really put money back into your pocket.
Not only that, but it would also increase the life span of your home too. Your architect would be able to incorporate all these into the preliminary drawing without putting a dent in your budget.
Designing Phases:
After the Architect’s rough drawing, he would further start making a 3D elevation of the drawing so that you may live and walk through your project virtually?
The role of an Architect is to make the client see how the project would look be when it is completed.
This would involve technology, and there may be few changes here too, but not on the scale that the rough drawing did.
This video scene would later pave the way for the final draft of the plan, and then a blueprint construction drawing would be produced so that the project is implemented without any more changes.
Overseeing Construction Work:
An architect would be on good terms with their client and overlook the entire construction process when assigned to a contractor.
This would mean that your Architect would calculate costs arising from materials purchased and wages paid and get the project going when there is a hurdle.
An architect would responsibly keep the project moving until its completion to the client’s satisfaction.


