BUILDING A HOUSE ON A 30×40 SITE IN BANGALORE?
In a developing city like Bangalore, where there is an influx of people coming here searching for a Job, This process has resulted in huge demand for housing in the residential real estate sector in and around Bengaluru.
This article explains about 30×40 construction cost in Bangalore/30×40 house construction cost for building a duplex house or a rental house.
If you have a 1200 sq ft site, this topic explains the 30×40 cost of construction considering all options for building construction of G+1 G+2 G+3 G+4 floors. FLOORS BUA: 1700 to 2600 SQ FT
Today, if one needs to Buy a Site or a Plot, it would be a minimum of Rs 2000 /sq ft towards the outskirts and up to Rs 16,000 /sq ft.
If it’s a well-developed location close to the city center and the current construction cost in Bangalore varies from Rs 1650 to Rs 2000/sq ft depending on the Architects’ design and material specifications.
These costs per sq ft depend on the kind of amenities or How closer they are too general day-to-day life requirements like Schools, Colleges, Hospitals, General stores, Malls, Shopping centers, Parks, Playgrounds, Civic amenities, etc.
informative: Building contractors rates sample | Sample Hosue plans or House designs | details of Cost to Build a House
Many site dimensions are available in Bangalore, such as 20×30 30×40 30×50 40×60 40×30 30×60 20×40 30×70 40×50 40×60 40×40 50×80 and many others depending on how the layouts are made as per market demand. Some of the common site sizes that we come across are the areas mentioned below.
20×30: These are small sites generally plotted to make housing affordable; there are instances where the state government gives some beneficiaries during site allotment in BDA (Bangalore Development Authority).
About 30×40 Site: These are much in demand in the housing sector as there is a huge demand in the mid-segment market. Hence these are the most common plot sizes developed both by the government as well as private builders. Some of the other plot dimensions are 40×60 or 50×80.
WHAT CAN YOU CONSTRUCT ON A 30X40 SITE?
OPTION 1: BUILDING AN INDEPENDENT HOUSE
If you are looking to build a simple 2BHK House for a single family with just one car park and later plan for construction of upper floors as per the then available budget, then this would be a better option. One has to make sure that, One needs to get the concept drawings prepared by the Hired Architects for all floors, including structural drawings.
OPTION 2: INDEPENDENT DUPLEX HOUSE
Generally, if one is constructing for a single independent Duplex house construction on a 30*40 or 1200 sq ft plot with a concept of 3BHK on G+1 or G+2 floors, then this would be an ideal option. The main advantage of choosing this option is that the Client can get more privacy and better space utilization as there would not be any rental units built.
“One can construct many options on 30×40 Site as per their needs and available budget or Construction rates is based on the current construction cost in Bangalore, Some of the options are Independent house, Rental houses or combination of Rental Houses + Duplex house ”
OPTION 3: DUPLEX HOUSE + RENTAL HOUSES
Suppose you need to have a Duplex house built on a 30*40 and some rental units being built so that the property can generate some income regarding rental, which might help pay the Home loans if at all taken.
There might be many options for constructing these types of buildings like the G floor can be left for parking called “ Stilt floor ” where adequate parking spaces can be given for rental and the duplex house.
The construction cost for building a Duplex house might be slightly higher when compared to rent. It again depends on the construction materials selected for finishes like flooring, bath fittings, cladding, electrical fittings, etc.
OPTION 4: RENTAL HOUSES
If you are looking purely for an investment purpose, this would be a better option to get better ROI’s (Return on investments) compared to the above options.
These are the most common buildings constructed on a 30*40 site; one can even come across houses with G+4 floors; such buildings that don’t follow BBMP or BDA plan sanction drawings of buildings can be more seen on b Khata plots.
ALL POSSIBLE SCENARIOS ARE EXPLAINED BELOW:
30×40 CONSTRUCTION COST IN BANGALORE FOR 2BHK INDEPENDENT HOUSE
In this option, the 30*40 house construction a 1200 sq ft site will be done only on the ground floor only, and This option is advisable if the client is looking for executing the project in two phases, which means building the house in two timeframes as per the budget available with the client or owner.
It’s also essential to get the 30×40 house plans designed for all floors, including the upper floors that will be built next phases.
In the initial design process once the floor plans are finalized for all floors including the 3D elevations for the house for which detailed working drawings should be taken from the Architects as well as the Structural engineers.
These construction execution details of Architectural working drawings given by the Architects and Structural working drawings given by the Structural engineers are essential when one needs to execute the upper floors.
2BHK GROUND FLOOR BUA: 700 TO 800 SQ FT
As mentioned above, one needs to discuss all your present and future requirements with the Architects and ensure that all needs are addressed.
But the execution will be carried on the single floor only, that is, the Ground Floor only and the upper floors of the 1st 2nd will be executed once the client has a sufficient budget.
If one plans to do 30*40 house construction of 2BHK with a carpet area that one can achieve would be around 650 to 750 sq ft, The remaining area can be used for car parking, two-wheeler parking, staircase, building setbacks, sump, compound wall, etc.
Ground Floor: 2 BHK: Parking for 1 car and 4 two-wheelers Living room of 10×13 + Dining room of 80 sq ft + Kitchen of 8×10 + Master bedroom of 123 sq ft with attached bath + Common bathroom of 6*5.
30×40 HOUSE CONSTRUCTION COST IN BANGALORE FOR DUPLEX HOUSE of G+1 or G+2 FLOORS BUA: 1700 to 2600 SQ FT
Below is a detailed Table informing the Estimate for Building a house on a 30×40 Site with different scenarios.
| 30x40 Construction cost in Bangalore / 30x40 House Construction cost in Bangalore Duplex/Rental | No of Floors G+1 G+2 G+3 G+4 | Built up Area (BUA) | Total 30x40 Construction cost @Rs 1800 /sq ft |
|---|---|---|---|
| 30x40 Ground Floor | Ground Floor G | 750 sq ft | Rs 17 Lakhs |
| 30x40 Ground + 1 Floor | G+1 Floor | 1700 sq ft | Rs 31 Lakhs |
| 30x40 Ground + 2 Floors | G+2 Floors | 2400 sq ft | Rs 44 Lakhs |
| 30x40 Ground + 3 Floors | G+3 Floors | 3200 sq ft | Rs 58 Lakhs |
| 30x40 Ground + 4 Floors | G+4 Floors | 4100 sq ft | Rs 74 Lakhs |
| 30x40 Duplex House G+1 Floor @ 2200/sq ft | G+1 Floor Duplex House | 1800 sq ft | Rs 39 Lakhs |
| 30x40 Duplex House G+2 Floors @2200/sq ft | G+2 Floors Duplex House | 2450 sq ft | Rs 54 Lakhs |
| 30x40 Rental Houses G+3 Floors | G+3 Floors Rental | 3150 sq ft | Rs 55 Lakhs |
| 30x40 Rental House G+4 Floors | G+4 Floors Rental | 4150 sq ft | Rs 75 Lakhs |
If one needs to know the 30×40 Duplex house construction in Bangalore on a 30×40 site then the built-up area comes in between 1700 sq ft to 1800 sq ft.
It again depends on the kind of requirements given to the Architects for designing. Generally, one can construct a 3BHK Duplex house of G+1 or G+2 floors; also, if the client has sufficient budget, then one complete floor can be left for the parking area, which will be termed as “Stilt Floor” and the upper called Ground floor where the Duplex house starts.
It’s crucial to meet the Architect who is assigned to work on the project and discuss all your design needs, requirements that you need to implement to your House concerning the planned budget as one needs to make sure that the construction cost escalation is kept to a minimum during the house construction process.
Below are all the planning options to know the 30×40 cost of construction in Bangalore for a Duplex house. The construction rates are explained based on each item to help you plan your budget.
30×40 DUPLEX CONSTRUCTION COST G+1 or G+2 FLOORS OF BUA: 1800 SQ FT
If you are having a limited budget of around Rs 45 to 55 lacs, then this would be the ideal option for you to choose. The overall built-up area or BUA comes approximately 1700 to 1800 sq ft for complete house construction of G+1 Floors. There would decent space left to take of present and future parking needs; the residential Architects hired for your project can work as per your needs and given requirements.
It’s also very important to freeze the floor plans with clearly marked 2D interior layout showing all furniture layouts which will help the client finalize the floor plans.
As any changes or alterations made to the plans during the house construction will delay the project and increase the cost of construction.
Hence, take some time in finalizing the Floor plans and 3D Residential House Elevations with your Architects before the actual construction begins on site. The general requirements for a 30×40 Duplex house area are mentioned below, along with the project’s construction rates.
Ground Floor: Car parking 1nos + 4 Two wheeler parking slots + Living 13×19 + Dining for 6 of 110 sq ft + Kitchen 10×12 + Outside utility + Store room attached to Kitchen + Master Bed room 145 sq ft with attached bath room + Common bath + Pujja room of 5×6 + Internal Staircase.
First Floor: Balcony overlooking the road + Family living of 10×16 + Roof cutout double-height overlooking living below + 1 Master bedroom with study + Guest bedroom + Internal staircase continued to Terrace area.
Second Floor: Solar provision + Overhead tank + Staircase headroom + Open terrace.
30×40 COST OF CONSTRUCTION FOR DUPLEX HOUSE STILT + G+2 or G+3 FLOORS BUA: 2600 SQ FT
If the Client has a budget of Rs 60 lacs+ for his residential house construction, this would be the preferred option. There would be more scope for the Architects to work concerning better floor plans for spacious living in this option.
Scope for landscaping for more greenery, More balconies resulting in more inside-outside spaces, Better elevation possible, Staircase can be a modern concept using prefab concepts, Larger windows for better ventilation and natural light; More luxury spaces can be created.
The main advantage of constructing a Duplex house above floors are more natural light, more ventilation, less noise as the duplex will be above road level, which will help in cutting down street noise, more space as one need not leave space for parking area this additional space can be well utilized for better planning, Larger and wider balconies, etc.
Hence, if the client has the needed budget for building his Duplex house on his 30×40 or 1200 sq ft site, this would be a better option as it has all the advantages mentioned above.
The only drawback of this option is that one needs to climb one floor to access the Duplex house, which might be difficult for older adults. This can be avoided by providing a lift that will add additional cost to the overall project.
Stilt Floor: Parking for 4 cars + 10 Two-wheelers + Servant quarters (if required) + External staircase leading to upper floors.
Ground Floor: Foyer of 8×8 with shoe rack + Open living room 180sq ft + 10×16 Kitchen area + Dining area for 6 persons + Puja room of 7×6 + Common washroom without shower + 174 sq ft Master Bedroom with walk-in closet attached bath + Internal staircase.
First Floor: Family lounge of 180 sq ft with attached Balcony of 12×6 + Double height provision either at dining or living room + Master bedroom of 170 sq ft with study zone attached to bathroom + Childers bedroom area 13×15 with attached bath + open Library at lounge area + Internal staircase to the second floor.
Second Floor : (Only if Budget permits or cont.. to the Third floor): Open Gym area of 200 sq ft + Home theatre for 8 seating arrangement + Library or a reading room + Double height facing family lounge below + Utility or balcony for drying clothes Staircase leading to the upper terrace area.
Terrace / Third Floor: Terrace garden or green structures + Overhead water tank + Staircase headroom + Solar water heater + Terrace rainwater harvesting.
30×40 RENTAL + DUPLEX HOUSE CONSTRUCTION RATES ON A 1200 SQ FT SITE BUA: 2600 to 3200 SQ FT
If One needs a Duplex House for his own stay and additional units built for the rental, which will generate some rental income which will help the client replay his loans taken during the construction of his house, The current 30×40 rental construction cost in Bangalore on 1200 sq ft site with a Duplex home having G+2 G+3 G+4 floors will cost a minimum of Rs 68 lacs+.
If the client is planned to build a G+2 or G+3 floors with Duplex and rental units, It’s recommended the client leaves an entire floor in the Ground (Stilt floor) to take care of the parking requirements of the present and future without any hassle.
But one needs to discuss with the Architects about the kind of requirements and needs that has to be considered while designing the house like no of floors, no of rental units, type of houses like 2bhk 3bhk 1bhk, no of parking spaces required, overall project construction cost, project timeframes if the building will have building violations, landscape design, and Vastu factors.
Generally, as per BBMP or BDA, one can get a FAR/FSI of 1.75 times the plot size for a 30*40 site, which means 30×40 (Site dimension) x 1.75( FAR possible) = 2100 sq ft (built-up area). As per BBMP Plan sanction bylaws, one does house construction with a maximum built-up area of 2100 sq ft.
The current 1200 sq ft or 30×40 construction rates in Bangalore for building a Duplex +Rental will cost Rs 68lacs+
Though one might have come across buildings with many building violations like leaving minimum or no setbacks, wall to wall construction, building construction without leaving any parking area, building additional floors, etc.
Such types of building violations are seen more on-site than is built on B Khata properties, and one can even come across buildings being built without taking plan approval.
Such types of buildings might have to pay hefty penalties or demolitions once Akrama Sakrama comes into the picture; hence, we always advise our clients to get the house constructed as per Approved plans which were given by BBMP or BDA, which will help the clients avoid actions taken once Akrama Sakrama is implemented.
30×40 G Floor RENTAL HOUSE + 1st, 2nd, 3rd FLOOR DUPLEX HOUSE BUA: 2900 SQ FT
The below option is considered for the construction of rental houses on the Ground floor and Duplex house construction on the first and second floors.
Also, one needs to note that the construction cost for a 1200 sq ft in Bangalore for building a Duplex will be slightly higher than rental homes.
Ground Floor: Parking for 1 small car + 1 BHK(Rental house): 1 Small living room area of 125 sq ft + Small kitchen of 8×9 + Bedroom of 10×12 + Common bathroom + External staircase to upper floors.
First Floor: (Duplex House)Living room of 18×14 + Open dining room for 8 attached to Kitchen of 14*10 size + internal staircase + Master bedroom with attached bath + Puja room 5×5 + Common bathroom without a shower.
Second Floor: (cont..Duplex) Family lounge of 12*15 + Open study area + Balcony of 5*10 + Bedroom with walk-in closet with attached bathroom total of 200 sq ft + Guest room of 12×14 + Double height either looking to below living or dining + Staircase for Terrace.
Third Floor (Terrace): Solar water heater + Overhead tank + Staircase headroom.
30×40 or 1200 sq ft RENTAL CONSTRUCTION COST FOR G+2, G+3 or G+4 FLOORS 2500 SQ FT TO 3900 SQ FT
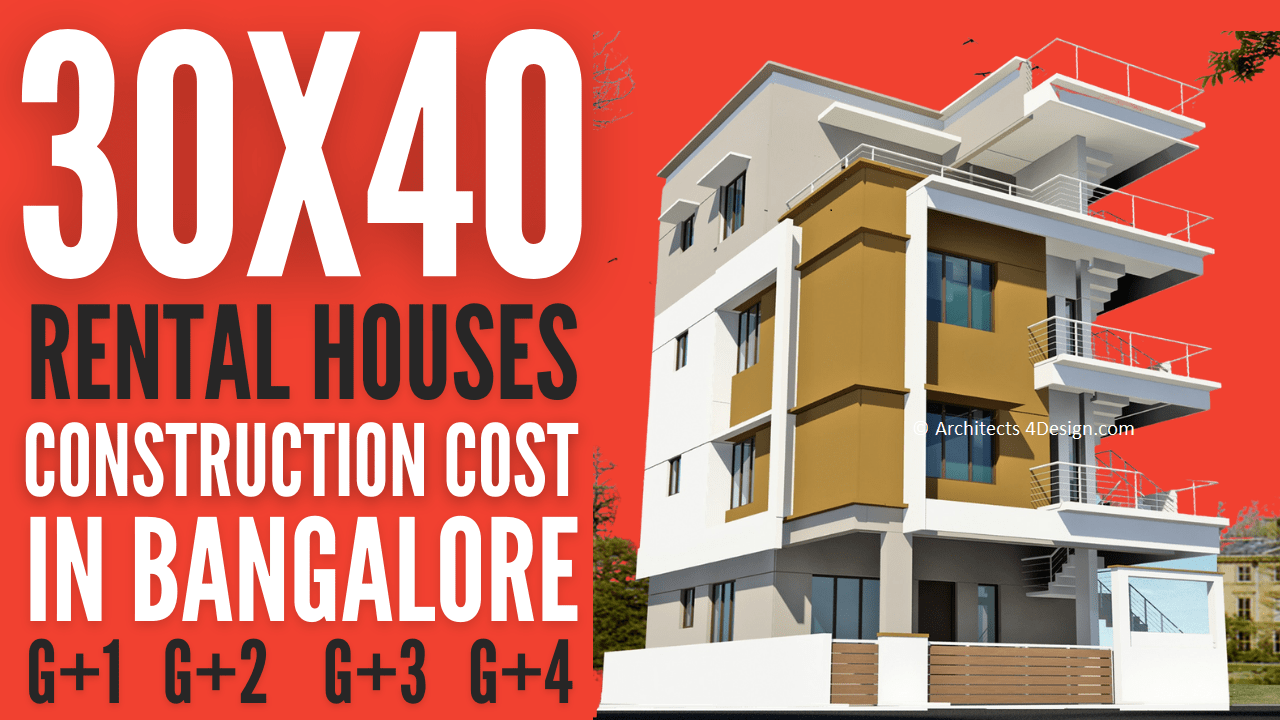
If you are Planning to Build rental houses and want to know the current construction cost in Bangalore to build G+2 G+3, or G+4 Floors.
The details are explained below with all adequate details helping clients know their 1200 sq ft rental construction cost for 30×40 house construction in Bangalore.
First one needs to Hire Architects to get their 30×40 House plans done by an experienced Architect who is useful in space planning and space optimization ensuring that there is no unnecessary which is unutilized.
As per BBMP or BDA Plan approvals, one can build G+3 Floors considering Ground for parking and the remaining upper floors for housing.
The First Step would be to get the Architectural floor plans prepared by the Architects based on their requirements. Once the floor plans are received for all the floors, one needs to discuss the given house designs’ pros and cons.
After the client approves the Floor plans, the Next step is to prepare a 3D realistic view of the building, which will help the client visualize how the building looks once completed; in the process, he can make required changes.
30×40 G+2 FLOORS RENTAL HOUSE CONSTRUCTION OF 2 BHK and 1 BHK’s
Ground Floor: Parking for 2 Cars + 12 Two-wheelers + Washroom + External Staircase.
First Floor: 2BHK: 2 Small rooms with an attached bathroom for one room + Small living room area of 95 sq ft + Kitchen. + 1 RK (Room Kitchen) Details: Room of 120 s ft with cooking platform + Attached Bathroom.
Second Floor : 1 BHK x 2 no’s : Living room of 10×11 + Kitchen of 69 sq ft + Common bathroom + Small room. 1 R (Room) : Room with attached bath room.
Third Floor: Staircase headroom + Overhead water tank + Solar water heater.
So, as detailed above, the construction cost for building a Duplex and rental house in Bangalore varies from Rs 1650 / sq ft Rs 2200 /sq ft.
SAMPLE 1200 SQ FT 30×40 COST OF CONSTRUCTION IN BANGALORE or CONSTRUCTION COST / RESIDENTIAL CONSTRUCTION COST of G+1 G+2 G+3 G+4 FLOORS
Find the Sample construction rates for building a Duplex house or Rental Houses on a 30×40 or 1200 sq ft site of G+1 G+3 G+2 or G+4 floors.
Some of the general site dimensions are 20×30 20×40 20×60 30×40 30×30 40×60 40×40 40×70 40×50 40×80 50×80 50×50 etc. The cost depends on the Architectural design proposed by the Architects along with the finalized super built-up area.
Sample construction quotation for building a residential house on a 30×40 G+2 Floors:
| 30×40 CONSTRUCTION COST DETAILS for DUPLEX HOUSE
1. FOUNDATION: Soil or earthwork excavation and refilling of soil up to plinth level for foundation pits. Concreting for column, foundation including all material and labor. 2. STEEL STRUCTURE: Farming bar bending cutting and erecting for all columns, beams, lintels, plinth beams, slabs, chajja, etc., including all construction materials and labor. 3. ROOFING: Providing a framework for all slabs, staircases, lintels, etc. Casting and concreting for complete slab area, including all materials like cement, steel, curing, and all labor. 4. SUPER-STRUCTURE: Cost of structure work during house construction like pillar, beams, sunken slabs. Including all material and construction. 5. WALL CONSTRUCTION: Building of all walls internal and external walls. Construction of 8″ cement block and 4″ block. 6. FLOORING: Vitrified Tiles cost Rs 50/sq ft basic + Laying of flooring including all material for all rooms, common area, kitchen, utility, etc. |
7. WALL TILES: Fixing wall tiles of vitrified or ceramic wall tiles, including all wall titles for washrooms, elevations, utility kitchen area, etc.
8. WOODWORK COST: Woodwork costs for the main door, internal doors, external doors, utility doors, windows, window shutter, including all wood cost with cutting fixing, etc. 9. INTERNAL and EXTERNAL PAINTING: Painting all internal and external surfaces, including all scaffolding for all walls, including all materials and labor. 10. PLASTERING: Cement motor plastering for all Internal walls and external walls, including materials and scaffolding wastages. 11. ELECTRICAL AND PLUMBING WORK: Execution of all electrical works, including all switches, electrical wires, meter boards, circuits, wiring till meter box. This doesn’t include deposits to BESCOM and road cutting. |
Below are the cost details along with specifications of all items other than these other charges Architectural consultancy, House plans, Plan sanction in BBMP/BDA, BESCOM deposit charges, Premium materials, etc.
1. FOUNDATION DETAILS: Rs 2,16,993
Earthwork and Earth Excavation
| Item | Quantity | Price |
| Labour | 1694.00 cubic ft @ ₹13 per cubic ft | ₹20,328 |
| Total Price | ₹20,328 |
Layering and Curing Concrete
| Item | Quantity | Price |
| Material | 170 cubic ft @ ₹ 101 per cubic ft | ₹ 17,000 |
| Labour | 170 cubic ft @ ₹21 per cubic ft | ₹3,400 |
| Total Price | ₹ 20,400 |
Providing and constructing the SSM
| Item | Quantity | Price |
| Material | 347 cubic ft @ ₹ 121 per cubic ft | ₹ 41,640 |
| Labour | 347cubic ft @₹ 21 per cubic ft | ₹ 6,930 |
| Total Price | ₹48,570 |
Providing and laying Concrete
a) Footing
| Item | Quantity | Price |
| Material | 347 cubic ft @ ₹ 235 per cubic ft | ₹ 81,545 |
| Labour | 1040 cubic ft @₹ 15 per cubic ft | ₹ 15,600 |
| Total Price | ₹97,145 |
b) Column
| Item | Quantity | Price |
| Material | 47 cubic ft @ ₹ 235 per cubic ft | ₹ 11,045 |
| Labour | 47 cubic ft @₹ 30 per cubic ft | ₹ 1,410 |
| Total Price | ₹12,455 |
c) Plinth Beam
| Item | Quantity | Price |
| Material | 77.00 cubic ft @ ₹ 220 per cubic ft | ₹ 16,940 |
| Labour | 77.00 cubic ft @₹ 15 per cubic ft | ₹ 1,155 |
| Total Price | ₹18,095 |
| Total Foundation Cost | ₹2,16,993 |
.
2. STEEL STRUCTURE DETAILS: Rs 50,440
Providing and Fabricating steel
a) Footing
| Item | Quantity | Price |
| Material | 0.58 Metric Tonne @ ₹ 47020.00 per Metric Tonne | ₹ 27,260 |
| Labour | 0.58 Metric Tonne @₹ 5020 per Metric Tonne | ₹ 2,900 |
| Total Price | ₹30,160 |
b) Column
| Item | Quantity | Price |
| Material | 0.17 Metric Tonne @ ₹ 47055.00 per Metric Tonne | ₹ 7,990 |
| Labour | 0.17 Metric Tonne @₹ 5020 per Metric Tonne | ₹ 850 |
| Total Price | ₹8,840 |
c) Plinth Beam
| Item | Quantity | Price |
| Material | 0.22 Metric Tonne @ ₹ 47004.00 per Metric Tonne | ₹ 10,340 |
| Labour | 0.22 Metric Tonne @₹ 5001 per Metric Tonne | ₹ 1,100 |
| Total Price | ₹11,440 |
| Total Steel Structure Cost | ₹50,440 |
.
3. ROOFING DETAILS: Rs 3,19,894
Providing and laying Base
| Item | Quantity | Price |
| Material | 924.00 cubic ft @ ₹ 110 per cubic ft | ₹ 92,400 |
| Labour | 924.00 cubic ft @₹ 21 per cubic ft | ₹ 18,480 |
| Total Price | ₹1,10,880 |
Providing and laying 1:1.5:3 concrete
a) Column
| Item | Quantity | Price |
| Material | 233.31 cubic ft @₹ 235 per cubic ft | ₹ 54,828 |
| Labour | 233.31 cubic ft @₹ 32 per cubic ft | ₹ 7,000 |
| Total Price | ₹61,828 |
b) Beam
| Item | Quantity | Price |
| Material | 231.00 cubic ft @ ₹ 236 per cubic ft | ₹ 54,285 |
| Labour | 231.00 cubic ft @₹ 32per cubic ft | ₹ 6,930 |
| Total Price | ₹61,215 |
c) Slab
| Item | Quantity | Price |
| Material | 972.51 cubic ft @₹ 215 per cubic ft | ₹ 973 |
| Labour | 972.51 cubic ft @₹ 20 per cubic ft | ₹ 19,451 |
| Total Price | ₹20,424 |
d) Lintel
| Item | Quantity | Price |
| Material | 127.05 cubic ft @ ₹ 235 per cubic ft | ₹ 29,857 |
| Labour | 127.05 cubic ft @₹ 30 per cubic ft | ₹ 3,812 |
| Total Price | ₹33,669 |
e) Chijja
| Item | Quantity | Price |
| Material | 323.40 cubic ft @ ₹ 105 per cubic ft | ₹ 32,340 |
| Labour | 323.40 cubic ft @₹ 23 per cubic ft | ₹ 6,468 |
| Total Price | ₹38,808 |
e) Staircase
| Item | Quantity | Price |
| Material | 277.20 cubic ft @ ₹ 237 per cubic ft | ₹ 65,142 |
| Labour | 277.20 cubic ft @₹ 42 per cubic ft | ₹ 11,088 |
| Total Price | ₹76,230 |
e) Granite Slab
| Item | Quantity | Price |
| Material | 69.30 Metric Tonne @₹ 400 per Metric Tonne | ₹ 27,720 |
| Total Price | ₹27,720 |
| Total Roofing Cost | Rs 3,19,894 |
.
4. SUPER STRUCTURE DETAILS: Rs 4,85,680
a) Column
| Item | Quantity | Price |
| Material | 1.39 Metric Tonne @₹ 48000 per Metric Tonne | ₹ 65,330 |
| Labour | 1.39 Metric Tonne @₹ 5100 per Metric Tonne | ₹ 6,950 |
| Total Price | ₹72,280 |
b) Beam
| Item | Quantity | Price |
| Material | 2.08 Metric Tonne @ ₹ 48000 per Metric Tonne | ₹ 97,760 |
| Labour | 2.08 Metric Tonne @₹ 5100 per Metric Tonne | ₹ 10,400 |
| Total Price | ₹1,08,160 |
c) Slab
| Item | Quantity | Price |
| Material | 2.77 Metric Tonne @₹ 48000 per Metric Tonne | ₹ 1,30,190 |
| Labour | 2.77 Metric Tonne @₹ 5100 per Metric Tonne | ₹ 13,850 |
| Total Price | ₹1,44,040 |
d) Lintel
| Item | Quantity | Price |
| Material | 0.69 Metric Tonne @₹ 48000 per Metric Tonne | ₹ 32,430 |
| Labour | 0.69 Metric Tonne @₹ 4100 per Metric Tonne | ₹ 2,760 |
| Total Price | ₹35,190 |
e) Chijja
| Item | Quantity | Price |
| Material | 0.35 Metric Tonne @ ₹ 48000 per Metric Tonne | ₹ 16,450 |
| Labour | 0.35 Metric Tonne @₹ 4100 per Metric Tonne | ₹ 1,400 |
| Total Price | ₹17,850 |
e) Staircase
| Item | Quantity | Price |
| Material | 2.08 Metric Tonne @₹ 47000 per Metric Tonne | ₹ 97,760 |
| Labour | 2.08 Metric Tonne @₹ 5000 per Metric Tonne | ₹ 10,400 |
| Total Price | ₹1,08,160 |
.
| Total Super Structure Construction Cost | Rs 4,85,680 |
.
5. WALL CONSTRUCTION DETAILS: Rs 4,41,210
8 inch Thick Cement Block
| Item | Quantity | Price |
| Material | 2541 sq ft@ ₹ 82 per sq ft | ₹2,03,280 |
| Labour | 2541 sq ft@ ₹52 per sq ft | ₹1,27,050 |
| Total Price | ₹ 3,30,330 |
4 inch Thick Cement Block
| Item | Quantity | Price |
| Material | 1848.00 sq ft@₹ 42 per sq ft | ₹ 73,920 |
| Labour | 1848.00 sq ft@₹ 22 per sq ft | ₹ 36,960 |
| Total Price | ₹1,10,880 |
| Total Wall Construction Cost | Rs 4,41,210 |
.
6. FLOORING CONSTRUCTION DETAILS: Rs 3,04,920
Vitrified Tiles
| Item | Quantity | Price |
| Tiles | 2541.00 sq ft@ ₹ 62 per sq ft | ₹1,52,460 |
| Material | 2541.00 sq ft@₹ 42 per sq ft | ₹1,01,640 |
| Labour | 2541.00 sq ft@₹ 22 per sq ft | ₹50,820 |
| Total Price | ₹3,04,920 |
| Total Flooring Price | Rs 3,04,920 |
7. WALL TILES DETAILS: Rs 80,712
Kitchen
| Item | Quantity | Price |
| Tiles | 138.60 sq ft @₹ 47 per sq ft | ₹6,237 |
| Material | 138.60 sq ft @₹ 27 per sq ft | ₹3,465 |
| Labour | 138.60 sq ft @ ₹ 19 per sq ft | ₹2,218 |
| Total Price | ₹11,920 |
Toilet
| Item | Quantity | Price |
| Tiles | 646.80 sq ft @ ₹46 per sq ft | ₹29,106 |
| Material | 646.80 sq ft @ ₹ 26 per sq ft | ₹16,170 |
| Labour | 646.80 sq ft @₹17 per sq ft | ₹10,349 |
| Total Price | ₹55,625 |
BathRoom
| Item | Quantity | Price |
| Tiles | 138.60 sq ft @ ₹ 47 per sq ft | ₹6,237 |
| Material | 138.60 sq ft @₹33 per sq ft | ₹4,158 |
| Labour | 138.60 sq ft @₹ 24 per sq ft | ₹2,772 |
| Total Price | ₹13,167 |
| Total Tiles Cost | Rs 80,712 |
.
8. WOODWORK DETAILS: Rs 16,17,000
Doors (Main door and Puja Room)
| Item | Quantity | Price |
| Teakwood Door | ||
| Material | 115.50 ft @ ₹ 2300 per ft | ₹2,54,100 |
| Labour | 115.50 ft @ ₹ 260 per ft | ₹28,875 |
| Total Price | ₹2,82,975 |
Doors (Other doors)
| Item | Quantity | Price |
| SalWood Doors | ||
| Material | 231.00 ft @ ₹ 950 per ft | ₹2,07,900 |
| Labour | 231.00 ft @ ₹ 250 per ft | ₹46,200 |
| Total Price | ₹2,54,100 |
Windows
| Item | Quantity | Price |
| HonneWood Windows | ||
| Material | 693.00 ft @ ₹ 1300 per ft | ₹8,31,600 |
| Labour | 693.00 ft @ ₹ 250 per ft | ₹1,38,600 |
| Total Price | ₹9,70,200 |
| Item | Quantity | Price |
| MS Grills | ||
| Material | 577.50 ft @ ₹ 130 per ft | ₹69,300 |
| Labour | 577.50 ft @ ₹ 80 per ft | ₹40,425 |
| Total Price | ₹1,09,725 |
| Total WoodWork Cost | Rs 16,17,000 |
.
9. PAINTING COST: Rs 2,63,109
Exterior Painting
| Item | Quantity | Price |
| Material | 3003.00 sqft @ ₹ 17 per sq ft | ₹45,045 |
| Labour | 3003.00 sq ft @ ₹ 9 per sq ft | ₹24,024 |
| Total Price | ₹69069 |
Interior Painting
| Item | Quantity | Price |
| Material | 6930.00 sq ft @ ₹ 21 per sq ft | ₹1,38,600 |
| Labour | 6930.00 sq ft @ ₹ 9 per sq ft | ₹55,440 |
| Total Price | ₹1,94,040 |
| Total Painting Cost | ₹2,63,109 |
.
10. PLASTERING: Rs 4,73,550
Ceiling
| Item | Quantity | Price |
| Material | 2310.00 sq ft @ ₹ 27 per sq ft | ₹57,750 |
| Labour | 2310.00 sq ft @ ₹ 16 per sq ft | ₹34,650 |
| Total Price | ₹92,400 |
Internal Walls
| Item | Quantity | Price |
| Material | 4620.00 sq ft @ ₹ 26 per sq ft | ₹1,15,500 |
| Labour | 4620.00 sq ft @ ₹ 26 per sq ft | ₹1,15,500 |
| Total Price | ₹2,31,000 |
External Walls
| Item | Quantity | Price |
| Material | 3003.00 sq ft @ ₹ 26 per sq ft | ₹75,075 |
| Labour | 3003.00 sq ft @ ₹ 26 per sq ft | ₹75,075 |
| Total Price | ₹1,50,150 |
| Total Plastering Cost | ₹4,73,550 |
.
11. ELECTRICAL AND PLUMBING WORK: Rs 6,93,000
Electrical
| Item | Quantity | Price |
| Material | 2310.00 sq ft @ ₹ 155 sq ft | ₹3,46,500 |
| Total Price | ₹3,46,500 |
Plumbing
| Item | Quantity | Price |
| Material | 2310.00 sq ft @ ₹ 159 sq ft | ₹3,46,500 |
| Total Price | ₹3,46,500 |
| Total Price | ₹6,93,000 |
| Total Electrical & Plumbing Cost | ₹6,93,000 |
.
| TOTAL: 30×40 G+2 Floors | ₹50,00,000 |
The TOTAL House Construction rates for Building a Duplex house or rental houses on 20×30 30×40 30×50 40×60 50×80 40×50 20×40 30×60 of G+1 G+2 G+3 G+4 Floors with the above specifications works out around Rs 1800/sq ft.
The cost of construction might increase depending on the kind of finishing materials used for the project like Flooring, Bath fittings, Elevation cladding, Architectural elements, Bathware, Railings, Electrical fittings, Countertops, Window openings, etc.
What is 30x40 Construction cost in Bangalore G+1/G+2/G+3/G+4 Floors?
The 30x40 house construction cost in Bangalore for G Floor: 16 lacs | G+1 Floor: 32 lacs | G+2 Floors: 49 lacs | G+3 Floors: 65 lacs| G+4 Floors: 81 lacs.
What is the FAR/FSI for a 30x40 Site in Bangalore?
The FAR (Floor Area Ratio) for a 1200 sq ft or 30x40 site/plot is 1.75 for a road width of 30ft which means one can build 1.75 times the site dimension. That is 30x40(1200 sq ft) x 1.75 FAR = 2100 sq ft. The FAR might increase if the site is facing a wider road width like 40ft plus.
How many Floors can I Build/Construct on a 30x40 Site/Plot in Bangalore?
One can get an approval for a G+2 Floors or G+3 Floors (Ground floor shown as parking) with a FAR of 1.75 one can build approximately 2100 sq ft. But some buildings are of G+4 Floors which are definitely violated concerning the sanctioned plan. These can be later regularized once Akrama Sakrama is implemented
What is the time duration for building a Duplex or Rental house on a 30x40 Site/Plot?
The general time duration for a 30x40 Site or plot for 30x40 Ground Floor: 3 months | 30x40 G+1 Floor: 5 to 6 months | 30x40 G+3 Floors: 8 to 9 months | 30x40 G+4 Floors: 10 to 12 months.
What is the Set back that on needs to leave for a 30x40 Site?
The setbacks for a 1200 sq ft 30x40 Site or plot in Bangalore as per BDA/BBMP/BMRDA bylaws have to have a minimum Setback of 8% on all three sides and 12% on the roadside with respect to their lengths.
What is the cost to build a House on a 30x40 site/plot?
The 30x40 house construction cost in Bangalore for G Floor: 17 lacs | G+1 Floor: 33 lacs | G+2 Floors: 50 lacs | G+3 Floors: 66 lacs| G+4 Floors: 83 lacs.
What is the Cost for a 30x40 Site/Plot in Bangalore?
The Site/Plot cost for a 30x40 1200 sq ft varies from Rs 2600 /sq ft (City outskirts) and upwards of Rs 8500 per sq ft (Prime locations). The cost of a 30x40 site in Bangalore varies depending on the amenities or developments nearby such as Schools, Colleges, Malls, Hospitals, Shopping complexes ets.
What should be the budget/cost for building a Duplex House on a 30x40 Site?
The cost for building a 3BHK G+1 Floor duplex house on a 30x40 site in Bangalore varies from a minimum of Rs 45 lacs to Rs 65 lacs depending on the finishing materials used in the construction.

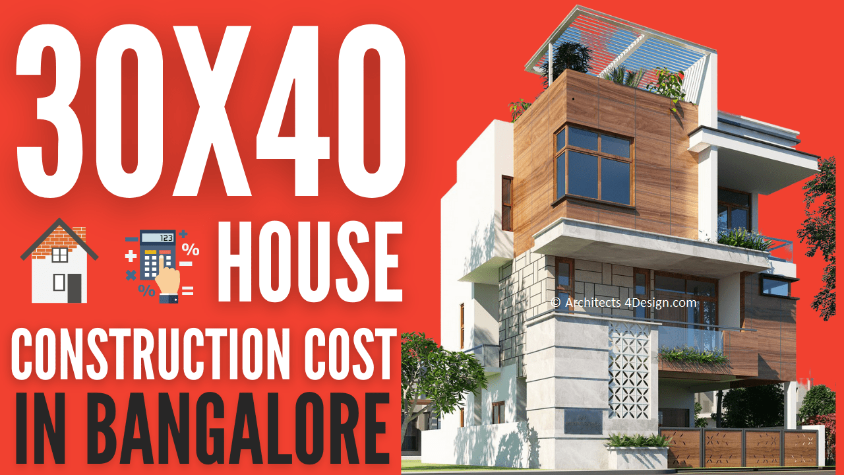
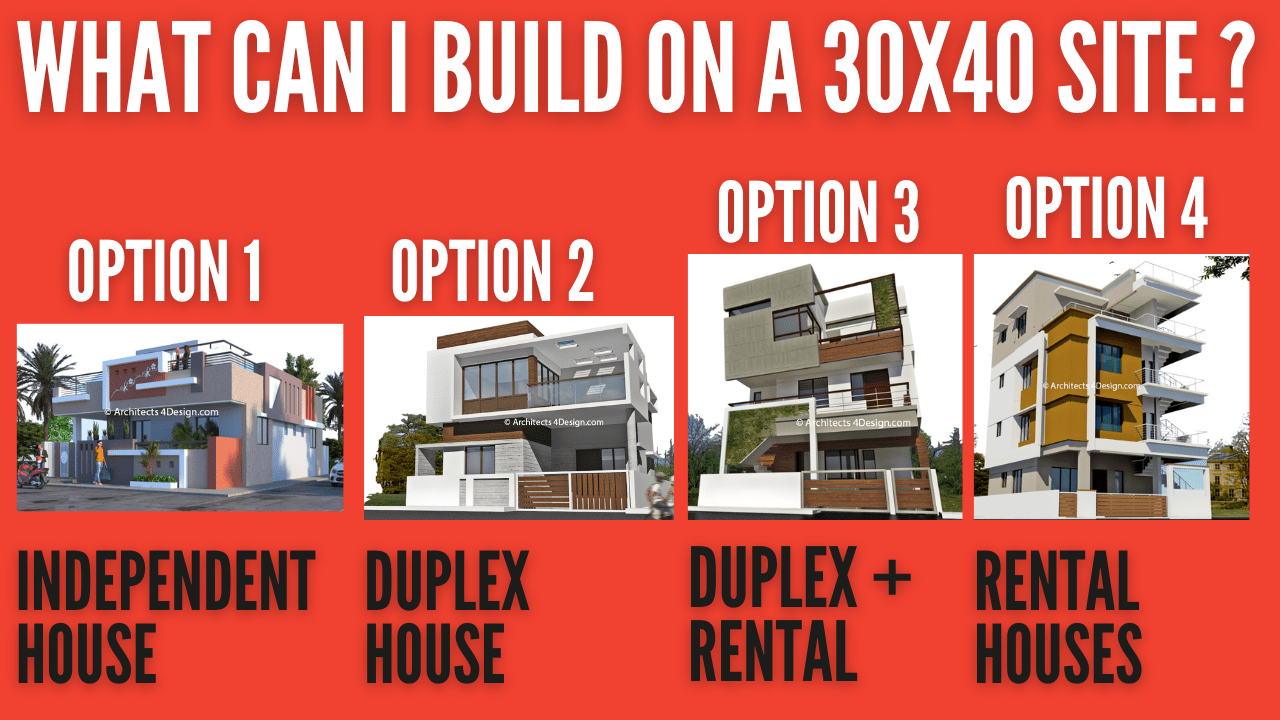
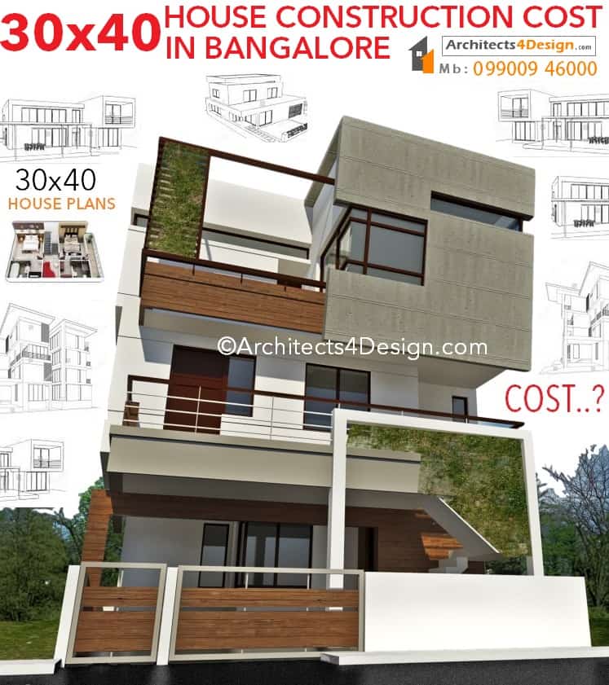
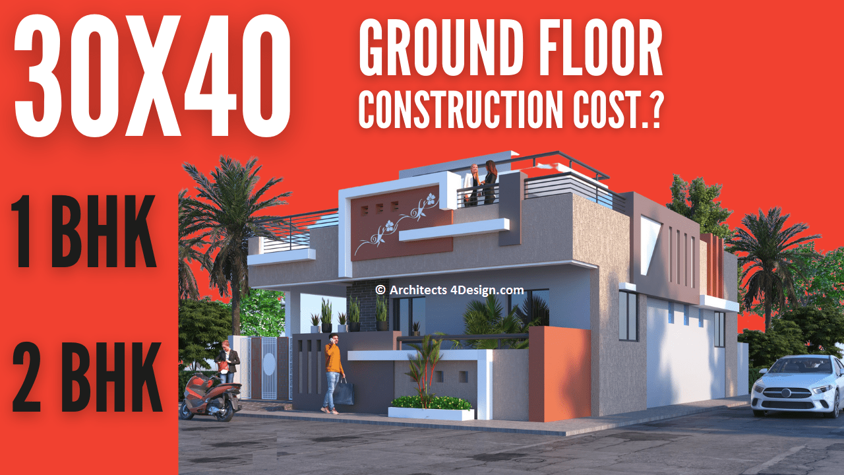
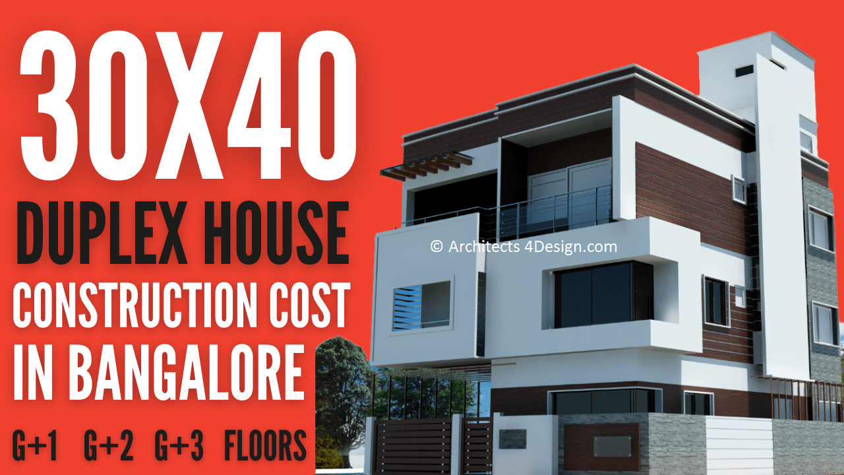
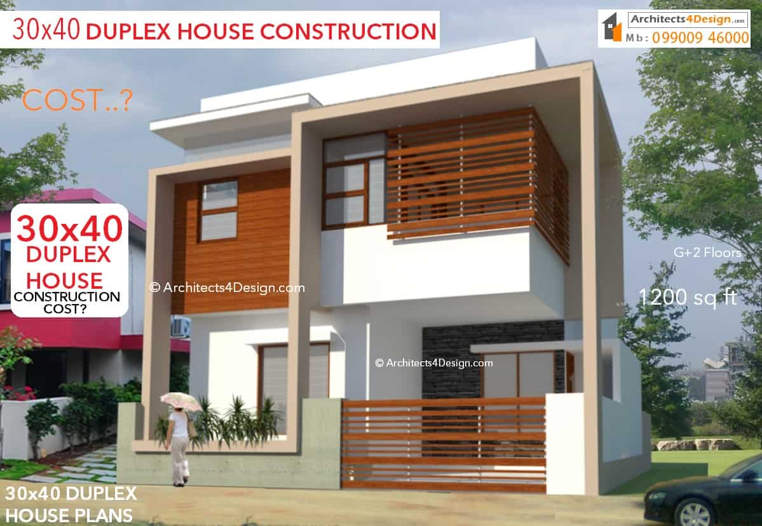

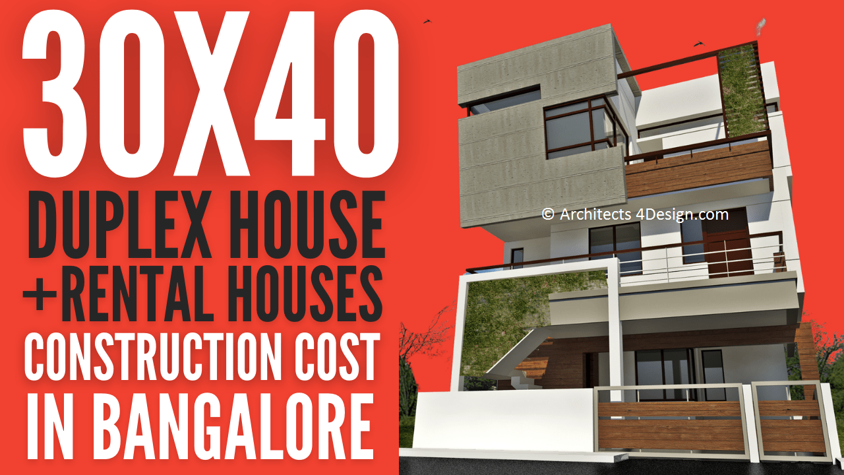
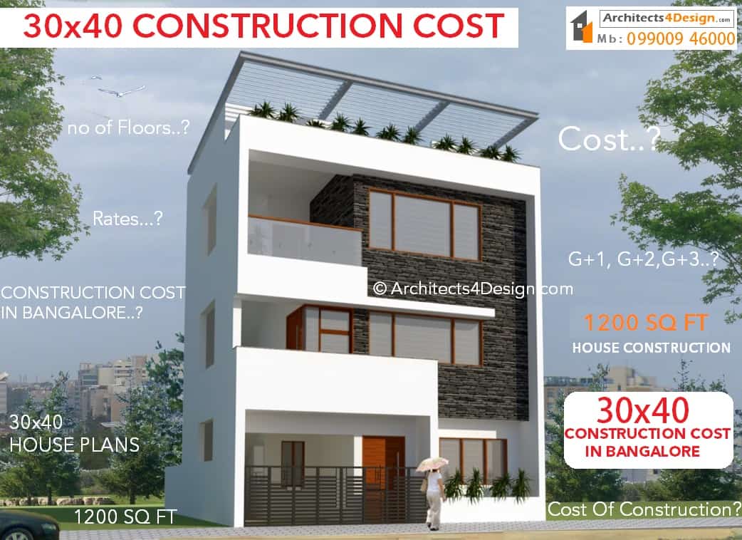
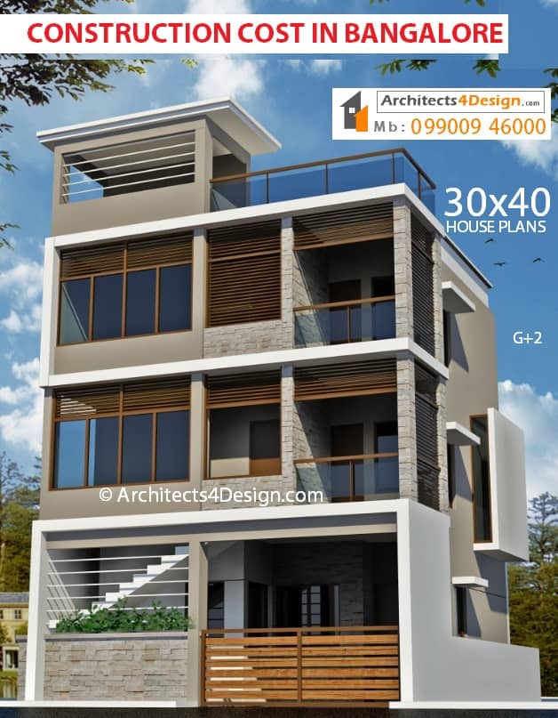
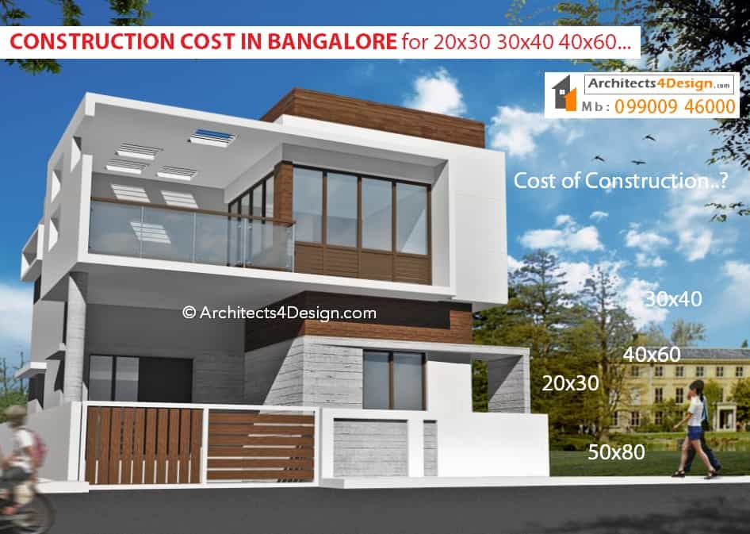

Hi Team,
It’s a wonderful website that you have put up and its very informative especially for a laymen like me who is building his house for the first time. I want to know 30×40 construction cost in Bangalore for building a duplex house of G+1 G+2 or G+3 floors. My requirements are mentioned below.
What I need: 30×40 Duplex House of 3bhk/4bhk
Ground floor:
1 car park + Living room + dining room + Master bed room + common washroom + Kitchen with utility.
First Floor:
2 Bedrooms with attached bath + 1 family living area + Balcony.
Second Floor:
1 master bedroom + terrace garden with barbecue counter.
So, as per the above given requirements what would be the total current construction rates as per my requirement.
Thank you,
Harish
Its good to know that our site has helped you.
We have sent our proposal regarding the current construction cost needed for building your house as per the given requirements.
Hi,
Just came across your website its simply awesome and I got all what I wanted to know about construction on this site. I really appreciate your team for building such a wonderful website which is informative and educative.
Currently I own a 30×40 site and planning to start building on it by next year, I wanted to know the 30×40 house construction cost for G+4 floors with duplex house and rental houses.
So, pls mail me the cost involved in building my home as per my need. After which I shall visit your office for further discussions.
Thx,
Sanjay
Hi Team,
Your website is really amazing its loaded with tons of informative content and helpful for to decide what should be my budget based on different planning requirements. I need to appreciate your team for making such a website, I was just a layman who was planned to build his first home but I had delayed this from many years as I was not sure about what budget I need to be prepared.
I have a 30×40 site and planning to build a 3BHK Duplex house on it as per your page you have mentioned that G+1 Duplex 30×40 construction cost in Bangalore comes approximately 31 o 35 lacs. I am planning to start my construction on June 2019.
So, please share your detailed construction quotation for my requirements and What will be cost for getting interiors done.
Thank you
Thank you for showing interest for our services. We have sent our detailed proposal to your given email id.
I was try to find some information related to DupleX house construction. Bit of background.
I own 30*40 site on bannerghatta Road. I am looking to construct 3 BHK duplex house and don’t intend any renting out options.
Considering that 30*40 is small site, I am looking to have ground floor fully reserved for stilt parking. May be 8 feet in height.
First floor and second will be utilized for Duplex construction. Granite finish, and large hall and bedroom is what I a looking for.
Questions :
1- Do you operate in South of Bangalore?
2- From Pricing perspective how much it would cost me, if I got with Stilt parking followed by Duplex
3- Since Stilt parking is all about pillars and slab, what is the pricing for this?
4- Do you have any projects to showcase which are similar to what I looking for?
6- As part of turn key are you also involved in getting the necessary approvals?
At this point I would prefer email exchanges and not phone calls. anticipating answers for above questions.
regards
Thank you for showing interest in availing our services we shall send you the quote asap.
Hi very useful and informative website. I have plot 34×62. Planning to build a G+2 house.
Gnd floor- 1 bhk house+3 car parking + rain water harvesting tank.
1st floor – 3 bhk house
2nd floor – 3 bhk house
3rd floor- water tank
Can you share the feasibility as well as a quotation?
Hello Team,
I have a 30×40 plot and would like to construct G+1 where Ground will have 2 bedrooms+Kitchen+Hall + Car Parking and 1st floor will be 3BHK.
Kindly share the quotation for the same.
Regards,
Shiva
Hi Team,
First I need to appreciate your team for building such an informative website which covers all the topics around construction.
I am planning to build a Duplex house on my 30*40 (1200 sq ft) site as I see that you have mentioned that the current house construction cost is around Rs 1700/sq ft and I am fine with it. I have a few queries mentioned below.
My questions are as follows:
1. Is it possible to build a Duplex house as per my requirement? (Note: I don’t want any room or anything else to be congested)
2. What will be the total built-up area? I mean total sq ft(all together including ground, first and second floor)?
3. What is the construction rate per sq ft as per the current market? I want good quality work.
4. How much will be the cost of good quality woodwork?
– Any woodwork required in the living room, Pooja room, dining hall
– Wardrobe in the kitchen and all the rooms
Apart from building construction cost and Woodwork cost what other expenses will be there?
Please provide the necessary details.
Thanks in advance
Thank you for writing such a detailed requirement for building your house. We have sent you our proposal to your given email id.
Hi,
I am planning construct house on a 30×40 east facing plot near Ullal upanagar Bangalore.
my requirement:
GF: 1BHK for rental purpose remaining for parking
First Floor and Second Floor to be Duplex with
FF: 1BHK, with pooja room
SF:2BHK,
mention does your construction includes below charges
borewell charges, overhead tank charges, and sump charges,
please send charges for house plan and house construction.
thank you
Thank you for writing about your requirements.
Other than the construction costs one needs to be prepared for additional charges some of them are listed below:
– Borewell digging.
– BESCOM deposits and meter connection.
– BWSSB water connection charges/deposits.
– Plan Scantion/Approval from BBMP/BDA/BMRDA/PANCHAYAT,
– Construction of Temporary Shed for Labors, Construction of Storeroom to store construction materials.
– Road cutting charges.
Hi Team very useful website,
I have a 30×45 site and planning to build a 3BHK Duplex house .where as my budget is around 25 to 28 lakhs I am planning to start my construction by dec2019.
What I need: 30×45 Duplex House of 3bhk
Ground floor:
1 car park +2bikes + Living room + dining room + 1 bed room + common washroom + Kitchen with utility.
First Floor:
2 Master Bedrooms with attached bath + 1 family living area + Balcony.
Main doors & pooja room with teak wood
granite flooring
Windwos with Sal wood
Wardrobe in the kitchen and Master Bedrooms
10000 ltrs sump
with simple interior design
outside staircase for terrace
So, as per the above given requirements what would be the total current construction rates as per my requirement.
Hi, really you guys are doing a great job.
I have purchased constructed house G+ 2 and half floors and I am planning to alter can I do that and building is in good condition.how much budget do I need as I want change flooring (granite) and ground floor I want shop and from 1st floor home with duplex
Hi Team,
I have just now made sale agreement for a 30×40 site in North Bangalore. I am looking at starting construction from Dec 2019. I am looking for having a 3 BHK dupleix house. I would need 2 car park, 3 scooter parking, and Living, dining, kitchen with utility 1 bathroom( May be attached to bedroom, and 1 pooja of atleast 4×5.
Then the 2nd floor can be 2 bedrooms+family area + a sitout.
I don’t mind even if it is with a sunk in parking opening to the road with shutter, But the main entrance and GF bedroom must not have more than 3-4 steps as old age parents live with us.
Please share a budgetary proposal with a sample plan.
Thank you for writing about your requirements.
We have sent a sample of 30×40 House plans with the proposed 3D Elevation to your given email. Pls do have a look at it and get back to us for further clarification.
Hi Team,
Really appreciate the way your website is laid out with so much information to educate people on house construction.
I have a 30×40 plot in Bannerghatta road where I want to construct a house with below needs; please send me an email with your proposal for further discussion.
GF – Parking, Garden, sump, one-bed room house (not as a rental unit but more as an office space + maid room or so)
FF – Living, Kitchen, Dining, Puja, common toilet, 1 BR if possible, sit out.
SF – Master BR with walk-in closet and attached bath, 2 additional BR’s if possible with 1 common bathroom
TF – 1 big hall to use as a movie room or exercise room, open space for small gardening, utility area
I need to have solar lighting and water heating + rainwater harvesting. I would like to be eco-friendly as much as possible.
Please send me an email. My timeline to start construction is less than 2 months.
Thank you
Thank your kind words for our website.
We have gone through your requirements and sent a detailed proposal to your shared email id.
Hi,
I have 30×40 south-facing land. I need an estimate to construct duplex with ground floor with one big hall and bathroom only. Above that need duplex with one bedroom, dining, living, and bathroom on the first floor and 2 bedrooms with attached bathroom on the 2nd floor with terrace open space.
Need two car park also.
please send me an estimate.
Thanks
Hbr layout 30*40 south facing. Purpose rental. G+3. Complte quote, should include grill (safetry, external area.
Hi Team,
I am planning to build a duplex home in a 30×40 West facing plot. I intend to use Interlocking bricks to avoid Plastering and painting work. I am fine with the metal windows or windows from demolished buildings. Following are my finer requirements.
>One car and two bike parking
>Living room, kitchen, pooja room, single bedroom and common toilet in Ground Floor
>Two bedrooms with attached bath, portico/ balcony in First floor
>I do terrace gardening, hence waterproofing the top roof and rain water harvesting
Since I want to go with Interlocking bricks this should reduce the time for construction, plastering & Painting. Could you provide me a quote for the above requirements.
Also could you please let me know if your team can undertake the Laurie Baker design ideas for construction.
Thank you for writing about your requirements for building your home. We have sent our portfolio of current projects along with a standard quote to your email.
Hi Team,
Myself Vijay. We are planning for the construction of G+1 in 30×40 site (East Facing) at Kengeri, Bangalore.
Following are the specification:
1.GF – Builtup area of 600 sqft with 1BHK. Balance 600 sqft will be for Parking and stairs.
2.FF – 2 BHK with attached toilets and a common bath and toilet. Pooja Room, Hall, Kitchen, and a storeroom is the requirement.
Request you to please share the cost of construction, if you take up the contract with the material, considering the above specifications. We require the complete details of the materials used in the construction.
Based on my above requirements What would be my 30×40 Construction cost in Bangalore? As I have read on your website which mentions that the 30×40 house construction cost varies from Rs 1500 to Rs 1900 / sq ft can you share these specifications?
Regards
Vijay
Thank you for sharing your details. We have sent you our detailed proposal by email. Pls have and look and do reach us out for further clarification.
Team,
Myself Ramya, we are planning for the construction of G+1 in our 30/40 site.
Ground floor- 1 single bedroom with hall, bathroom n kitchen.
One more would b hall, kitchen n toilet.
Parking area.
First floor- hall, 1 common toilet, 3 bedrooms (1 attached bathroom in the master bedroom), Pooja room, kitchen n dining area.
Do tell me the budget for the 1st floor if it is duplex with 3bhk.
Please do share the details (budget) for the above mentioned asap.
Thank you
Thank you for sharing your details regarding your home construction. We shall send you a detailed proposal regarding this to your shared email id.
Myself Vijay, we are planning for the construction of G+2 in our 30/40 site.
Ground floor- 1 single room with a toilet.
First floor- hall, 1 common toilet, 1 bedroom, Pooja room, kitchen n dining area.
2nd floor – 2 rooms with 2 toilets for each room and 1 common living area and a balcony.
Please do share the details (budget) for the above mentioned asap.
Thank you
We have sent our detailed construction cost proposal for your project to your given email id.
Hello Team,
We are planning for the construction of G+3 in our 40×50 site.
GF – Parking, 1BHK (Rental Unit)
FF – Living, 3 Bedrooms (With Attached Bathrooms), Hall, Pooja Room, Kitchen, Dining Area
SF – 2BHK (A Rental Unit)
Terrace Garden or Green Structures + Overhead Water Tank + Solar Water Heater + Terrace Rainwater Harvesting
Please share a rough estimate for the above mentioned.
Thank you!
Thank you for sharing your requirements. We have sent our detailed construction estimate to your shared email id.
Hi,
I am looking for house plan to construct G+2 on my 30*40 site in Bangalore, the plan is to have either 2 single bedroom houses or one single bedroom and one double bedroom in each floor.
What would be the 30×40 construction cost as per my given requirements.
Could you please help me some right architect proposal to take this discussion further.
Thanks
Srini
Thank you for sharing your details our team shall contact you shortly.
Hi Team,
I am Having plot size of 30/40 west facing.
Ground floor — 2 Car and 2 two wheeler parking, with 1bhk;
1st & 2nd floor — Duplex house
1st Floor — Living Room, kitchen cum dining hall, kitchen store room, Room with attached bath room, common bathroom, Temple Room
2nd Floor – 3 bhk room with attached wash rooms and 1 study room
3rd Floor – Tank room
Budgeted house
Can you share what will be the construction cost as per my given requirements.
Thank you.
cost calculation for compound wall of 60X40 site
I have a 30×40 east facing plot in 8th mile road where I want to construct a house with below needs; please send me an email with your proposal for further discussion.
GF – 3- two wheeler parking, 1car parking, stairs, sump, one-bed room house (not rental unit for parents & store cum 1 room)
FF – Living, Kitchen, Dining, Puja, common toilet, 1 BR if possible, sit out.
SF – Master BR with walk-in closet and attached bath, 2 additional BR’s with 1 common bathroom
TF – 1 big hall to use as a movie room or exercise room, open space for small gardening, utility area
I need to have solar lighting and water heating + rainwater harvesting. I would like to be eco-friendly as much as possible.
I do terrace gardening, hence waterproofing the top roof and rain water harvesting
Additional if we intend to use Interlocking bricks to avoid Plastering and painting work.
Request you to please share the cost of construction, if you take up the contract with the material, considering the above specifications. We require the complete details of the materials used in the construction.
Based on my above requirements What would be my 30×40 Construction cost in Bangalore? As I have read on your website which mentions that the 30×40 house construction cost varies from Rs 1500 to Rs 1900 / sq ft can you share these specifications?
Hi,
I want to construct a house having Ground +2(duplex) with 4BR & in ground floor provision for two car parking with 1BHK.
Site size 30×40 at kasturi nagar Bangalore.
Please let me know the tentative price per sq.ft.
Thank you
Thx for sharing your details about building your house, we have shared a detailed proposal to your shared email id.
Hi,
It was nice going through the website and it was very helpful.
Appreciate your team for building such a good site.
I have a of 30 X 40 site in HSR layout, Bangalore. I would like to construct Duplex + 2 house ( 2 Bed rooms ) for rent purpose.
Duplex consisting of below :
Leaving area.
3 Bedrooms with attached bathroom.
Puja room.
Kitchen
Home theater room.
Including car parking.
Each rent house consisting of below :
Leaving area.
2 Bedrooms with attached bathroom.
Puja room.
Kitchen.
I need tentative construction cost for building my house as per above requirement and tentative dimension of each area please.
Kindly advice on the above.
Regards
Raju
Thank you for sharing your details, we have sent you a detailed proposal regarding the same.
Hello Team,
We are planning for the construction of G+3 in our 30×40 site.
GF – Parking,Living, 3 Bedrooms (With Attached Bathrooms), Hall, Pooja Room, Kitchen, Dining Area
FF – 1BHK (Rental Unit 2 nos) with attached bathrooms and Balcony
SF – 1BHK (Rental Units 2nos) with attached bathrooms and Balcony
Terrace Garden or Green Structures + Overhead Water Tank + Terrace Rainwater Harvesting
Please share a rough estimate for the above mentioned.
Thank you!
Hello Namaste, excellent website for people who wants to have own House, hats off to you people for this great job.
I have 33 x 43 East site, and want to construct a duplex house, G+1, In GF One hall, kitchen, Bedroom, separate WC and Bathroom ( not attached), and in FF 2 bedroom and one family room and same separate WC and Bathroom,
What would be the best whether 1500 sqft or 1600 sqft for G+1 spacious. ..
Kindly send the specifications and perfect plan..
Thank you and Regards
Krishna Joshi
Dear Sir,
I have 30X40 site, am planning construct rental houses, please inform 80 lakhs mentioned as total cost for G+4 floors, is that allowed to construct G+4 floors in Bangalore, we will get permission from BBMP?, we will get BESCOM connection? . Please let me know. If we construct without their knowledge, how we will get BESCOM connection or BBMP clearance. Please inform to proceed further.
Hi,
We are planning to construct a duplex house on 30*40,
Need the construction cost for below 2 plans
Plan a:
GF:1 BHK with parking space for 4 wheeler & 3 two wheelers. Also some space required for utility area.
First floor : Hall, Dining space, Open kitchen, Pooja Room, 1 Bedroom , 1 Bathroom
Second floor (DUPLEX): 3 bhk where 1 BHK is a Master bedroom with attached bathroom, and the other 2 rooms can have a common Bathroom
Third floor : Terrace ( utilizing space for Solar)
Plan b:(Duplex starting from Ground floor)
GF: Parking space , 1BHK
1st floor : 3 BHK
2nd floor : Separate 2BHK for rental space
I. was just googling for construction cost of house after demolishing a part of ground floor and retaining one room on ground with attached toilet, and taking up construction of 2 floors above that with a head room on 3rd floor of 30*40 site in Bangalore , This site is very informative and detailed calculations . wonderful site.
Hai Dear Sir/Madam, Excellent for awesome detailed information about the construction. I would like to construct a house in Bangalore having 30×40 plot.
Ground Floor – One Two BHK House, Parking Area, One Shop (Road Side) and One water tank/sump.
1st Floor – One family suit with 3BHK
2nd Floor – One BHK House (Rental Unit) – No of units – 02 (or) 03
3rd Floor – Laying of Water Tank, One bed room with attached toilet
My email id is agilsri16@gmail.com
Hi,
I am planning to construct G+3 duplex in 30*40 South Facing plot.
My Requirement is G round floor Parking +1BHK for rent.
1st floor Hall, Kitchen, Bedroom, Pooja Room and need a balcony.
2nd floor 2 bed rooms with a hall need a balcony
3rd floor a room for Home Theater with empty space covered by Terrace.
Could you please send the detailed plan and estimated construction cost including interiors.
Hi
I am planning to construct a duplex house in 20*40 west facing plot. my requirement in Ground floor is one car parking, one bedroom, one toilet, kitchen and pooja room. And in first floor i need two bedroom with toilets and balcony. can you please share plan and estimated construction cost. Thanks
Hi,
we were planning to construct a duplex house (G+1 or G+2 floors) in a 30×40 west-facing site..
These are our requirements for my dream house construction.
Ground Floor: 2 car parking, 1bhk (only one common bathroom)
First Floor: 2 bhk ( current open face for kitchen & dining), one common & one attached bath.
As of now open space for kitchen & dining.. as it’s a duplex, can be used if we want to convert to independent 2bhk.
Both internal and external staircase
Also in the near future if requires it should convertible to independent 1bhk, 2bhk.
We are looking for design services; want to know the changes and scope of your work. What would be the 30×40 construction cost in Bangalore for the given requirements?
Thanks,
Hanumesh
hi.
i am planning to construct G+2 FLOOR
GROUND FLOOR FULL PARKING AREA 1 ST & 2 ND FLOOR = HALL+KITCHEN+2 BED ROOM+ ( ONE BED ROOM ATTACHED BATH ROOM)+ SEPARATE BATH ROOM+ POOJA ROOM + STAIR CASE FOR GROUND TO FIRST FLOOR& SECOND FLOOR .
FUTURE GROUND FLOOR CONVERTED IN TO CAR PARKING + SINGLE BED ROOM HOUSE
SITE SIZE 30 x 40 ( NORTH FACING 30 FEET -ROAD EAST FACING 40 FEET 14 FEET ROAD CORNET SITE ) WEST & SOUTH ALREADY HOUSE
WHAT IS THE COST OF IN BANGALORE NORTH AREA – PLEAS SEND MY EMAIL ID kashidhar@gmail.com
E
|
|
30 FEET( N) ——- |——— S
|
|
W 40 feet
Thanks for the wonderful website, want to know if any projects were taken up in the case of construction of STILT Houses, as this gives more space for parking for the 30×40 site, if so, kindly do the needful in sending the completed project pictures so as to move ahead with your team. Thanks
Hi Team,
We are planning for construction in 30*40 site (EAST FACE). I need to know the total construction cost for the below requirement.
GF – Parking + Single Room with Toilet
First Floor – Living Room, Kitchen (with Storage Room), Dining Hall, Utility, Pooja Room, Bed Room with Attached Toilet and One Common Toilet.
Second Floor – 2 Bed Rooms with attached Toilet, Balcony and Hall.
Third Floor – 1 Bed Room and Terrace.
I have 30*40 s/f site, I want GF-2bhk+ parking,FF – 3BHK, 2F & 3F – 1BHK+ 2bhk, including pooja room,What will be total cost with materials. How much will be the only labour cost? Pl give us details.