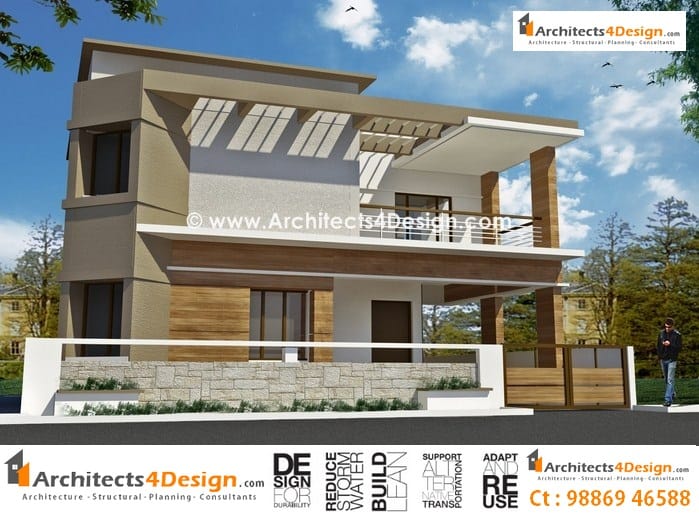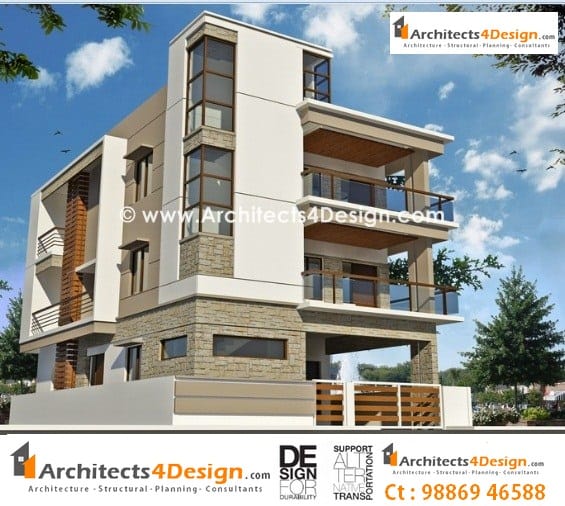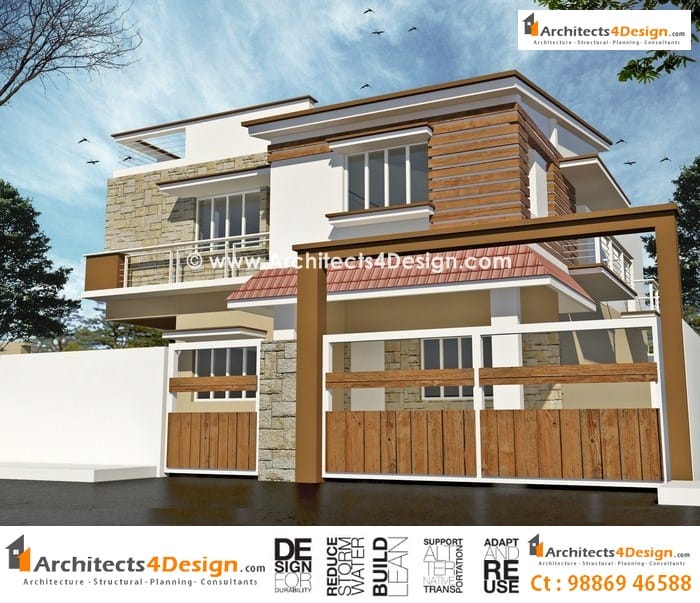SAMPLE OF 40×60 HOUSE PLANS
The best feature which makes people stay comfortably in Bangalore is the climatic condition. 40×60 house plans based on contemporary architecture can be well planned due to the site dimension; the cool and mild weather condition is a boost-up ingredient that induces people to stay here. One can visit the link to know the 40×60 house construction cost in Bangalore for 2021.
2400 sq ft house plans for a duplex house planning by architects. A person with a different level of qualification can find better job opportunities very easily in Bangalore. This is one of the major aspects to opt for settling down in the city.
Not only for graduates or professionally qualified persons, but students from different parts of India who wish to pursue their higher education also prefer to do it in this city because an enormous number of good educational institutions are available.

In India, one of the cities opted by most of the working people to get settle down permanently because of its plenty advantageous features is Bangalore. Duplex 40×60 house plans can be well planned for a 2400 sq ft plot.
As everybody knows, Bangalore is one of the most beautiful locations in India, which the capability to attract more people to stay in its location. As the job opportunity and business growth will be more here, people prefer to settle down with their family permanently.
It is said to be the location that fulfills the hopes and desires of people who visit there and bind them to become residents of that city with 40×60 sites.
2400 sq ft house plans to design for a 40×60 house plans
After completing education, most of them automatically get placed in any one of the several companies’ job vacancy positions and earn consistent excellent packages as their starting salary.

2400 sq ft house plans, which are creatively planned. It is quite common, after a due course of time, such persons will prefer to purchase flats or apartments, or 40×60 house plans on 2400 sq ft house plans site or 40*60 site.
This depends based upon their repayment capacity of the loan which they might get for purchasing the asset.
As the rent they need to pay for houses while hiring will be heftier, most feel that it will be a better idea if they own it. Instead of rent-paying, they prefer paying bank loan installments. We have also developed a free ” Cost Estimaion Calculator ” that can help you calculate the construction cost in Bangalore for various site dimensions such as 40×60 30×40 20×30 30×50 etc.
Demand for 40×60 house plans and designing aspect on 2400 sq ft house plans
In Bangalore, real estate properties gain exponential development due to the growth of multiple sectors within the city like IT, software, telecommunications, etc.

This considered being the major reason for the sudden and continuous hike in the land and building rates. When one considered the past 7 years into account, nearly there is said to be a 35 % increase in the city’s total population, and thereby there will increase in demand for flat.
As people from different parts of the county get migrated to Bangalore for various reasons, the demand for purchasing flats keeps increase today, youngsters today are getting a plentiful salary, and one of the available best investment plans available is purchasing flats, land, budgeted apartments, duplex house plans in Bangalore.
This is the best economic plan as to when they get retired, or before it, they own property of their own in a beautiful city like Bangalore.
It is completely based upon the purchaser’s interest in relying on compact nuclear family preferred budgeted flats or purchasing individual houses and modifying them as they like.


We are a group of 3 friends, who are planning to purchase a 40×60 site or something above 2400 sq ft for which we plan to get the house plans designed in such a way that the built up area or 3 floors will be shared equally among us with ground floor which should accommodate at least 4 car parking with one lift area followed by the above floors which will house an 3bhk on each floor.
We have mutually agreed on the basic requirements required which includes Foyer, Spacious living room, dining area, open kitchen with utility, 2 master bedrooms with walk-in closets attached bath, 1 guest bed room. Based on this can you let us know what the cost would be and the approximate built up area. Do you also provide feasibility report along with the required BOQ’s and help us Hire a Building contractor who can execute the project with good quality and timely completion. Also let us know what would be your scope of work and costing involved with respect to the Architectural designing.
Hi Rithesh, I have nearly same requirement as you. Could you let me know, if you get any contacts for your work done, Thanks and hope your dream house has become your true house. Cheers