PROJECT : Mr MANOJ
Site Loc : Sarjapur road.
Site Dim : 40×60.
Built up Area : 3700 sq ft G+1 Floor.
Details : Ground Floor 3BHK and First Floor 3BHK.
PROJECT : Mr NAGRAJ
Site Loc : Akshaya nagar.
Site Dim : 40×60.
Built up Area : 4200 sq ft G+1 Floor.
Details : Independent Duplex House of 5Bhk on G+1 Floor.
PROJECT : Mr PRAMOD
Site Loc : JP nagar
Site Dim : 40×60.
Built up Area : 5000 sq ft G+2 Floors.
Details : Ground + First Floor 3Bhk Duplex House + Second Floor 2Bhk.
PROJECT : Mr SANDEEP AGARWAL
Site Loc : Haralur.
Site Dim : 30×50.
Built up Area : 3800 sq ft G+2 Floors.
Details : Independent Duplex House of 5BHK.
PROJECT : Mr MURALI
Site Loc : Sanjay Nagar.
Site Dim : 40×50.
Built up Area : 3000 sq ft G+1 Floor.
Details : Independent Duplex House of 3BHK.
PROJECT : Mr SANTANU DAS
Site Loc : Haralur
Site Dim : 30×50.
Built up Area : 3900 sq ft G+2 Floors
Details : G+1 : Independent 5bhk Duplex house.
PROJECT : Mr KARTHIK NAGENDRAN
Site Loc : Chandapura.
Site Dim : 40×70.
Built up Area : 2600 sq ft G+1 Floor.
Details : G+1 : Independent 4Bhk Duplex House of G+1 with good open area for landscaping.
PROJECT : Mr GOPINATH
Site Loc : KR puram.
Site Dim : 30×40.
Built up Area : 4000 sq ft G+4 Floors.
Details : 3Bhk Duplex House Ground and First Floor + 2nd and 3rd Floor 2Bhk on each floor + 4th Floors 1Bhk.
PROJECT : Mr MAHINDRA
Site Loc : Kudlu gate.
Site Dim : 40×50.
Built up Area : 3100 sq ft G+2 Floors.
Details : G+1 : 3BHK Duplex House + 2nd Floor 2Bhk.
PROJECT : Mr DEVRAJ
Site Loc : HSR Layout.
Site Dim : 50×80.
Built up Area : 13,000 sq ft.
Details : G Floor Parking + 1st and 2nd 4Bhk Duplex House + 3rd and 4th Floor 2Bhk x 2nos on each floor.


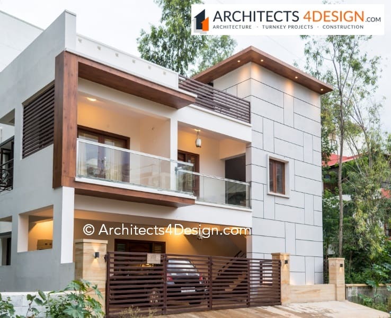

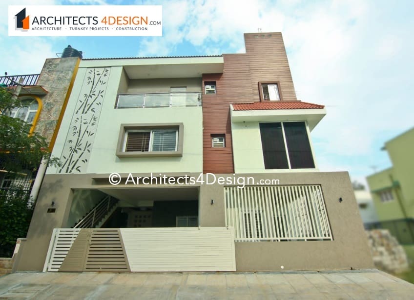

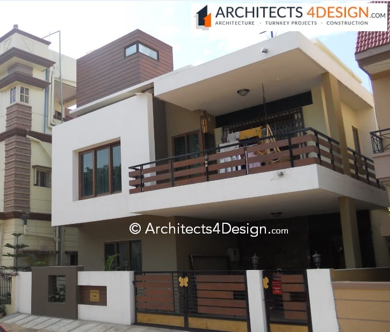
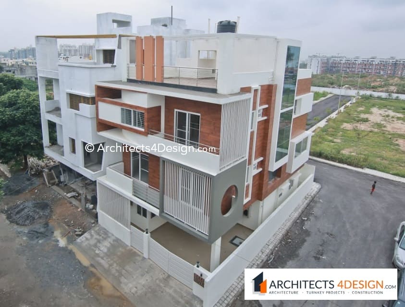
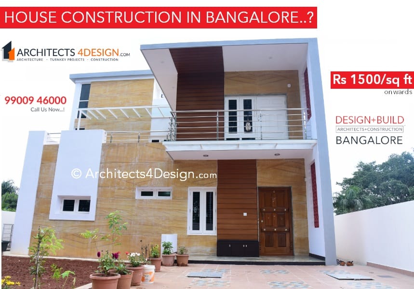
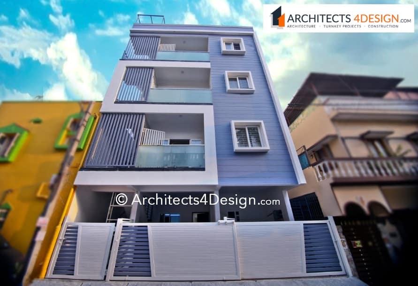
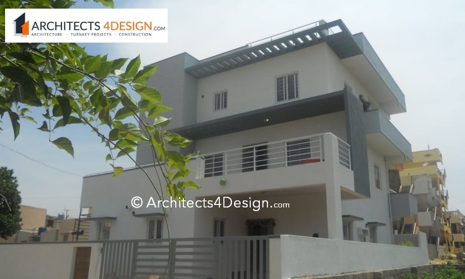
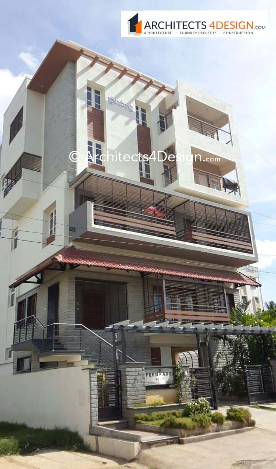
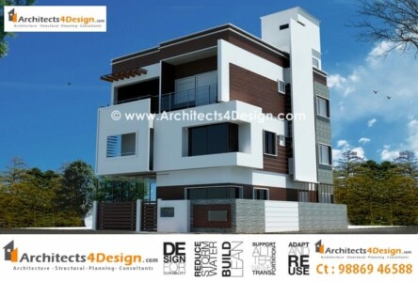
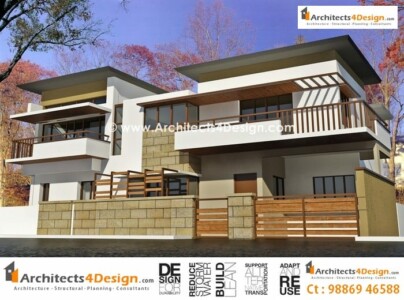
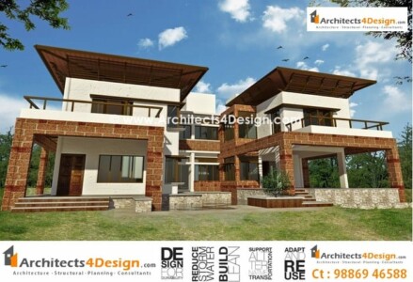
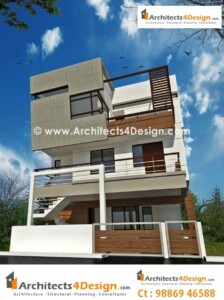
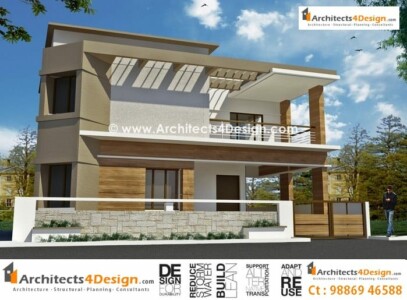
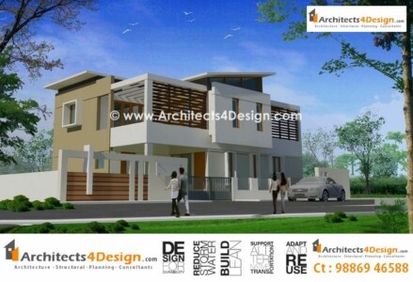
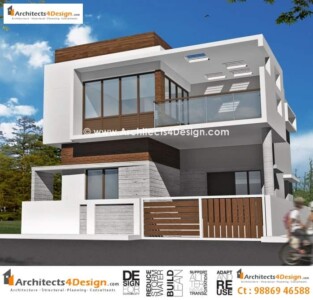
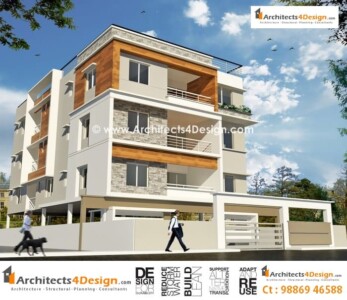
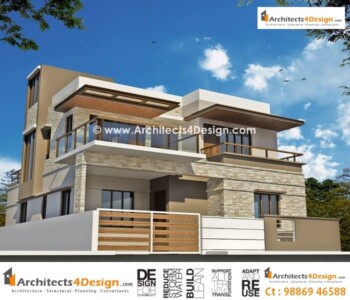
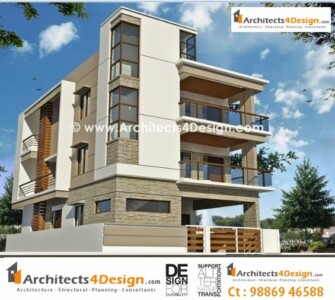
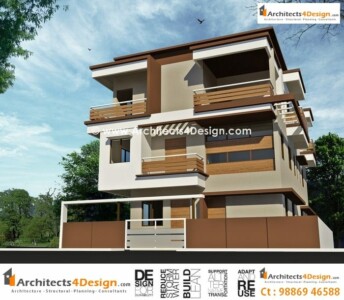
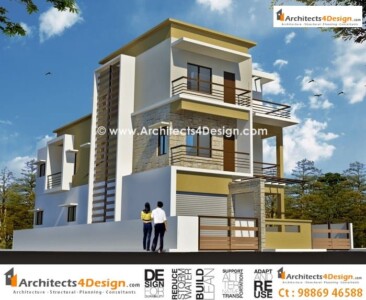
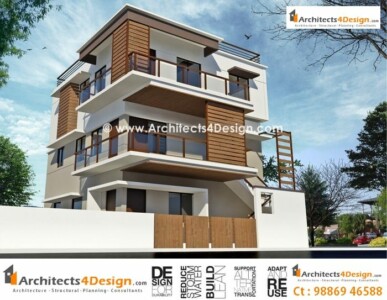
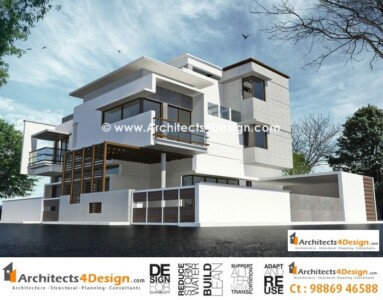
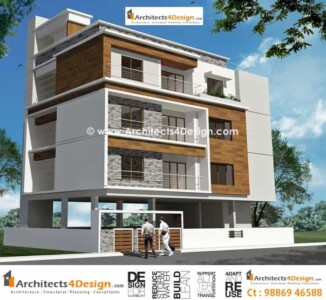
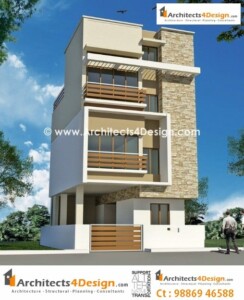
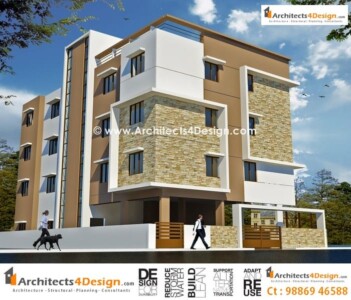
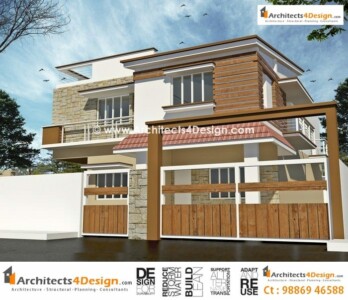
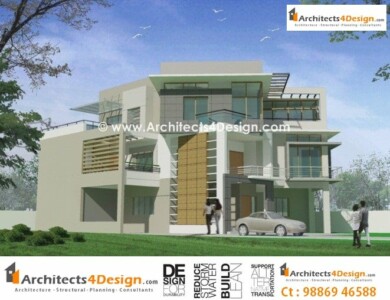
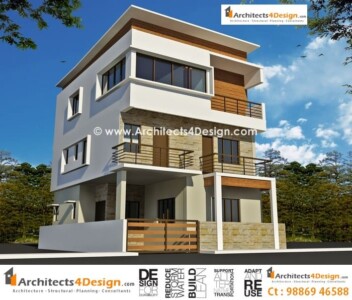
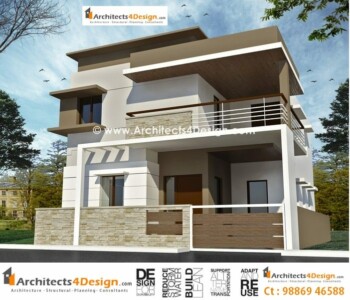
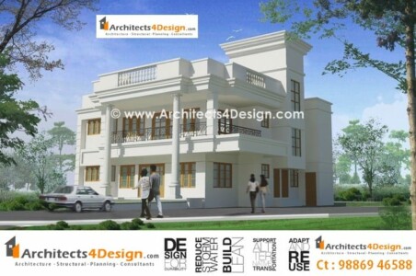
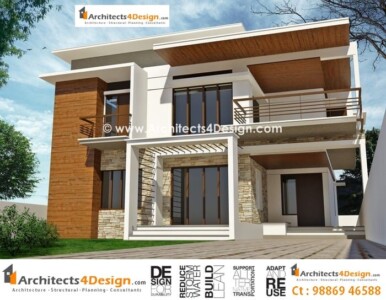
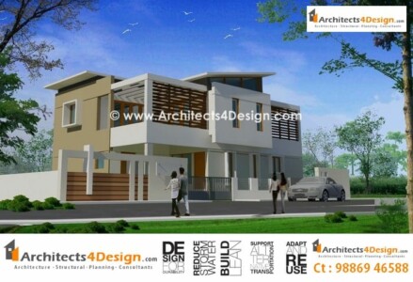

Dear My name is Ali.. I am contacting you from saudi arabia.. in regard to make G+1 duplex design to construct in hyderabd..do you think you can do and what would be the charges.. I have 30’x60′ rectangular plot..with south facing 60′ road.. wants to make foundation for G+4..(on G+1 wants to construct duplex and from 2-4 floors.. 2 apartments on each floor.. and to keep stairs and lift provision from outside..FYI…..thanks /Ali