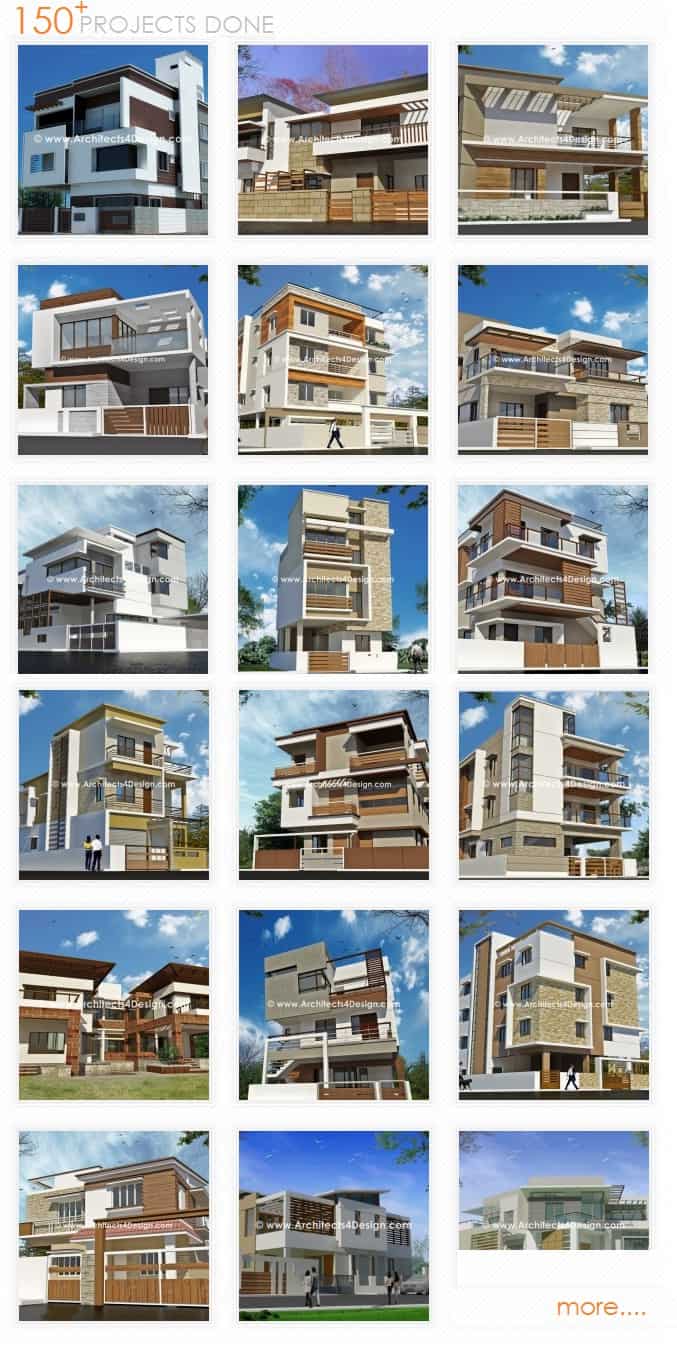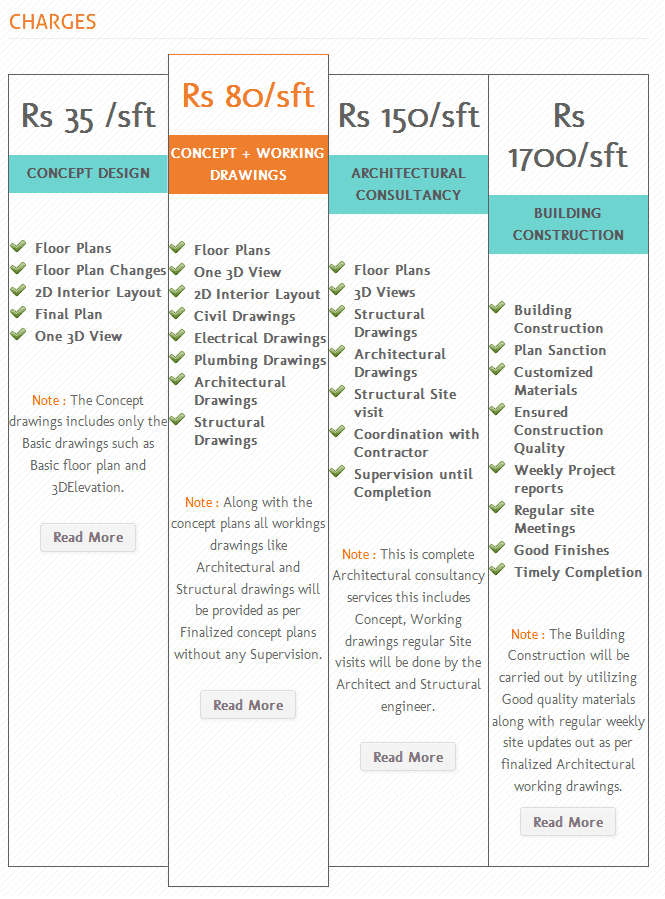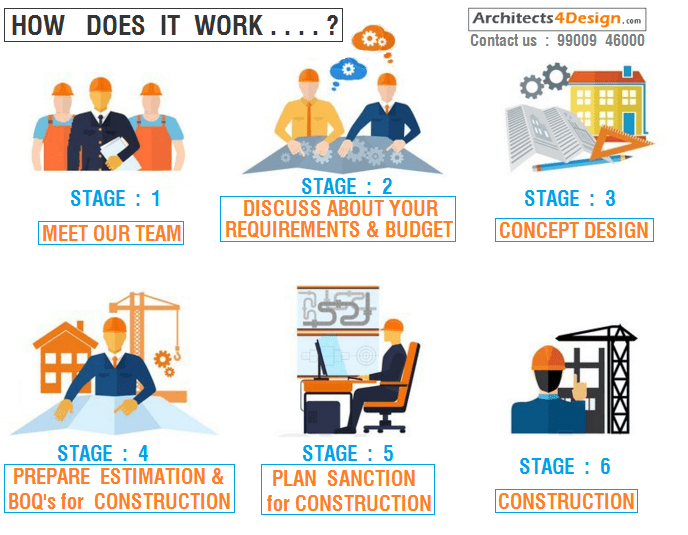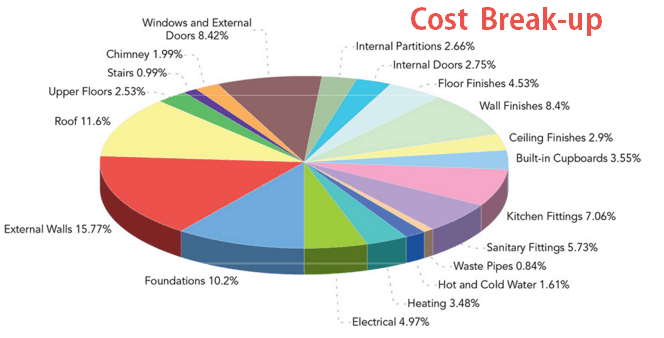If you are Interested in any of our SERVICES mentioned above you can fill the ENQUIRY FORM or Call us on +919900946000 for further Details regarding the same.
Below read about some frequently asked questions about Architectural/Architect fees in Bangalore and details about all other services.
YES, We do take up construction work for Selected projects if the client is unable to find the right contractor for the project. We make sure that the Building construction is taken up by us is executed at the best Quality.
We also ensure that we send Regular project updates by sending Weekly project status for the works carried out. This ensures the Quality of Construction and Timely Completion.
Concept drawings are the drawings prepared by the Architect which show the Basic floor plans along with the placement of rooms and Actual arrangement of furniture in the 2D format on the floor plan. Once the 2D floor plan is Finalized / Approved as per the client’s requirement then a 3DElevation view will be Proposed.
Before starting any project Concept drawings are a must bcoz it helps the clients understand the overall Budget required and the project view. Also Making sure that the Project doesn’t overshoot the initial budget planned.
A 3D Elevation is a 3 Dimensional view which is prepared by the Architect for a Project-Based on the Final approved floor plans.
A 3D view helps the clients see their Project well in advance So that they can do any changes to the Building at the very initial conceptual stage, rather than going for a Modification when the project is under execution.
Architectural working drawings are the detailed drawings given by the Architect which is required by the Building Contractor or Labor Contractor to execute the Project as per the planned concept.
Some of the Architectural working drawings are civil layouts, electrical drawings, plumbing drawings, elevation working drawings, grill, windows, doors drawings, etc.
For a Better Project execution, an Architect has to provide working detail drawings covering each and every minute detail of the Project.
Structural drawings are the detailed drawings given by a professional Structural engineer who designs the Structure in accordance with the Architectural floor plans given by the Architect.
Some of the reinforcement drawings include column positions, beam layouts, foundation details, footing details, slab reinforcement detailing, RCC framework, etc.
YES, We do get the Building plan sanction done from the concerned authority like BBMP, BDA, BMRDA, etc. However, this service is only valid for clients who are taking construction services from us.






