House Construction in Bangalore? Calculate House construction cost in Bangalore for 20x30 30x40 40x60 50x80..
House construction cost
Rs {{IndianCurrencyConversion(D91)}}
| Item of work to Calculate house construction cost in Bangalore | Percentage of total House construction work | House Construction Area in Sq ft |
|---|---|---|
| House Construction Rate per Sq ft |
{{IndianCurrencyConversion(B9)}} |
{{IndianCurrencyConversion(C9)}} |
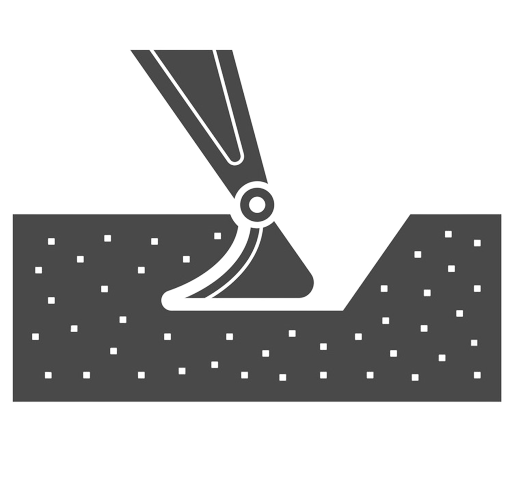 Soil Excavation
Soil Excavation
|
|
Rs {{IndianCurrencyConversion(C10)}} |
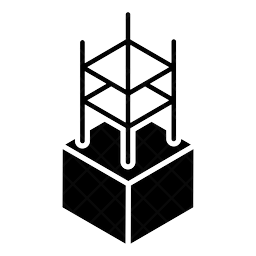 Foundation
Foundation
|
|
Rs {{IndianCurrencyConversion(C11)}} |
 Construction upto plinth
Construction upto plinth
|
|
Rs {{IndianCurrencyConversion(C12)}} |
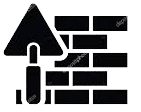 Superstructure in Brickwork
Superstructure in Brickwork
|
|
Rs {{IndianCurrencyConversion(C13)}} |
 Roofing work
Roofing work
|
|
Rs {{IndianCurrencyConversion(C14)}} |
 Flooring
Flooring
|
|
Rs {{IndianCurrencyConversion(C15)}} |
 Wood work Doors & Windows
Wood work Doors & Windows
|
|
Rs {{IndianCurrencyConversion(C16)}} |
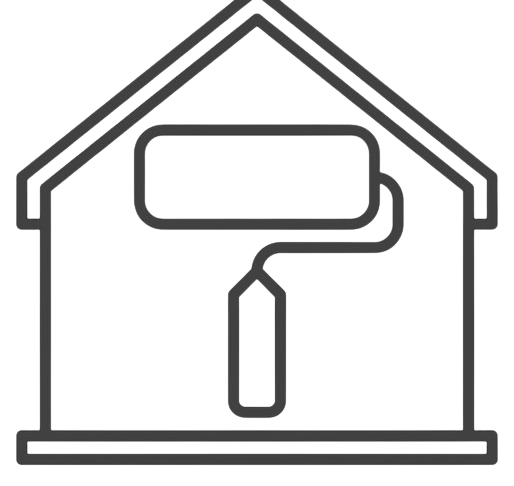 Internal finishes
Internal finishes
|
|
Rs {{IndianCurrencyConversion(C17)}} |
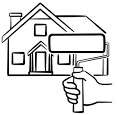 External finishes
External finishes
|
|
Rs {{IndianCurrencyConversion(C18)}} |
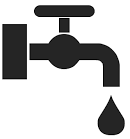 Water supply
Water supply
|
|
Rs {{IndianCurrencyConversion(C19)}} |
 Plumbing & Sanitary work
Plumbing & Sanitary work
|
|
Rs {{IndianCurrencyConversion(C20)}} |
 Electrical work
Electrical work
|
|
Rs {{IndianCurrencyConversion(C21)}} |
| Total |
|
Rs {{IndianCurrencyConversion(C22)}} |
Total House construction cost in Bangalore
Area of Construction
House Construction Materials required for House construction in Bangalore
| Materials | Quantity/Sqft | House Construction material Quantity |
|---|---|---|
 Cement
Cement
|
|
|
 Sand
Sand
|
|
|
 Aggregate
Aggregate
|
|
|
 Bricks
Bricks
|
|
|
 Size Stone
Size Stone
|
|
|
 Steel
Steel
|
|
|
 Wood
Wood
|
|
|
Construction Materials required for House Construction in Bangalore
The House construction cost in Bangalore for building a house on
{{IndianCurrencyConversion(D90)}} sq ft
House construction cost
Rs {{IndianCurrencyConversion(D91)}}
We Offer HOUSE CONSTRUCTION in BANGALORE @Rs 1750 / sq ft onwards.!
The current House construction cost in Bangalore for 2021 varies from Rs 1650 / sq ft (Basic) to upwards of Rs 1700 /sq ft for premium construction.
We Guarantee Quality House construction with Timely completion..!
Call us Today..!
on +91 9900946000
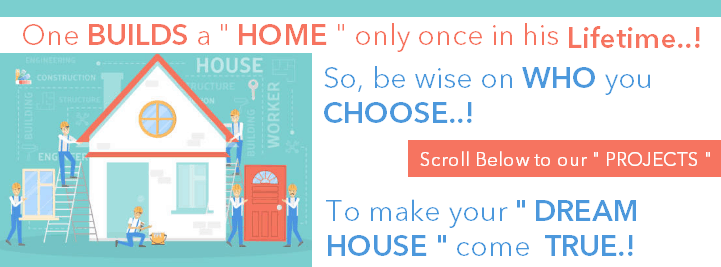
PROJECT: Mr. MANOJ
Site Loc : Sarjapur road.
Site Dim: 40×60.
Built-up Area: 3700 sq ft G+1 Floor.
Details: Ground Floor 3BHK and First Floor 3BHK.
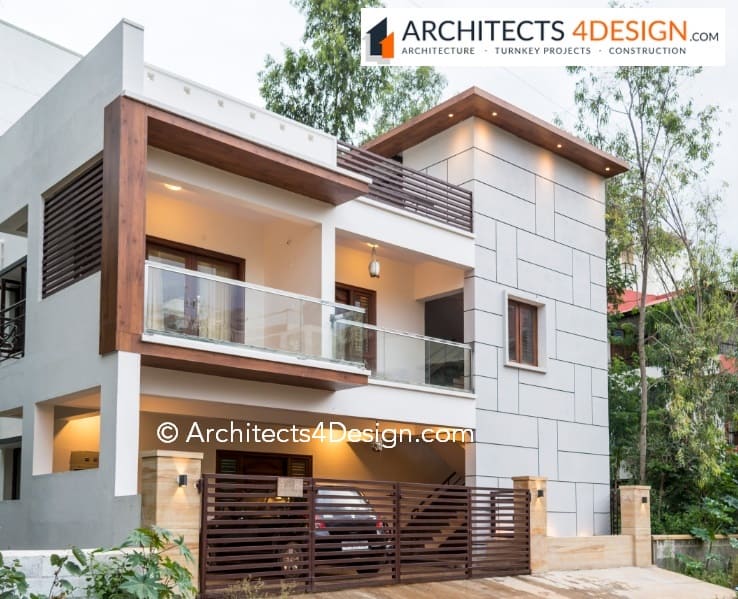
PROJECT: Mr. NAGRAJ
Site Loc: Akshaya Nagar.
Site Dim: 40×60.
Built-up Area: 4200 sq ft G+1 Floor.
Details: Independent Duplex House of 5Bhk on G+1 Floor.

PROJECT: Mr. PRAMOD
Site Loc: JP Nagar
Site Dim: 40×60.
Built-up Area: 5000 sq ft G+2 Floors.
Details: Ground + First Floor 3Bhk Duplex House + Second Floor 2Bhk.
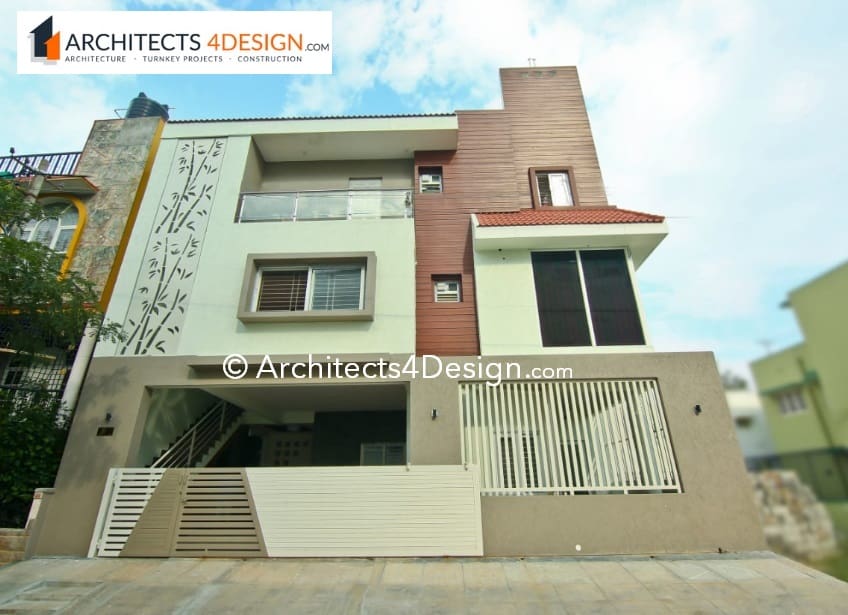
PROJECT: Mr. SANDEEP AGARWAL
Site Loc: Haralur.
Site Dim: 30×50.
Built-up Area: 3800 sq ft G+2 Floors.
Details: Independent Duplex House of 5BHK.

PROJECT: Mr. MURALI
Site Loc: Sanjay Nagar.
Site Dim : 40×50.
Built-up Area: 3000 sq ft G+1 Floor.
Details: Independent Duplex House of 3BHK.
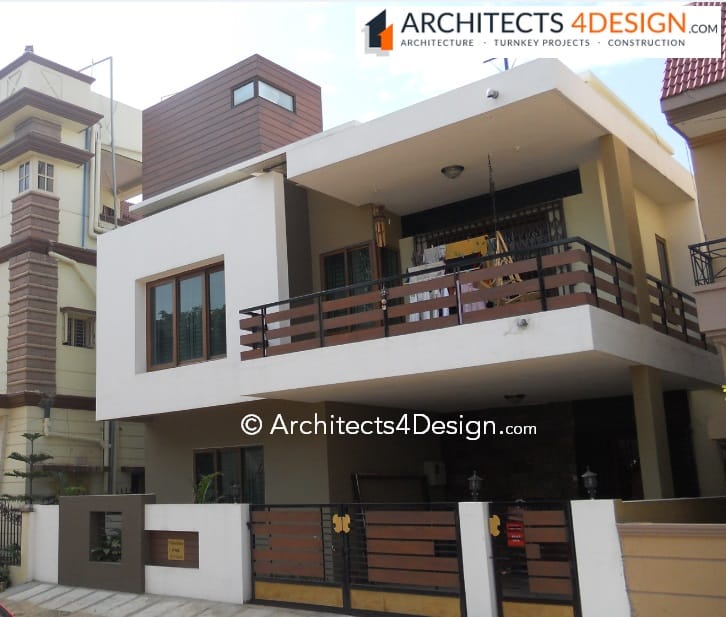
PROJECT : Mr. SANTANU DAS
Site Loc: Haralur
Site Dim: 30×50.
Built-up Area: 3900 sq ft G+2 Floors
Details : G+1: Independent 5bhk Duplex house.
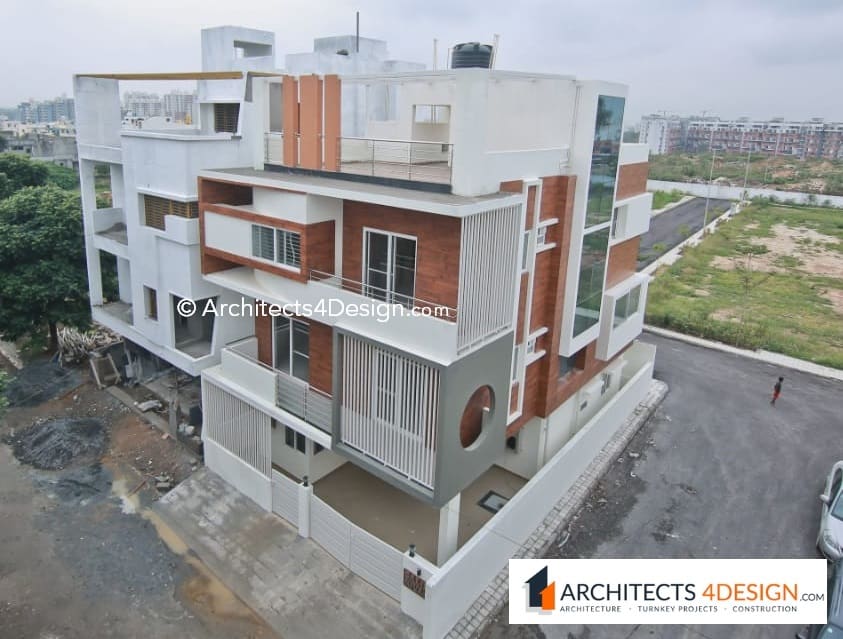
PROJECT: Mr. KARTHIK NAGENDRAN
Site Loc: Chandapura.
Site Dim : 40×70.
Built-up Area: 2600 sq ft G+1 Floor.
Details : G+1: Independent 4Bhk Duplex House of G+1 with good open area for landscaping.
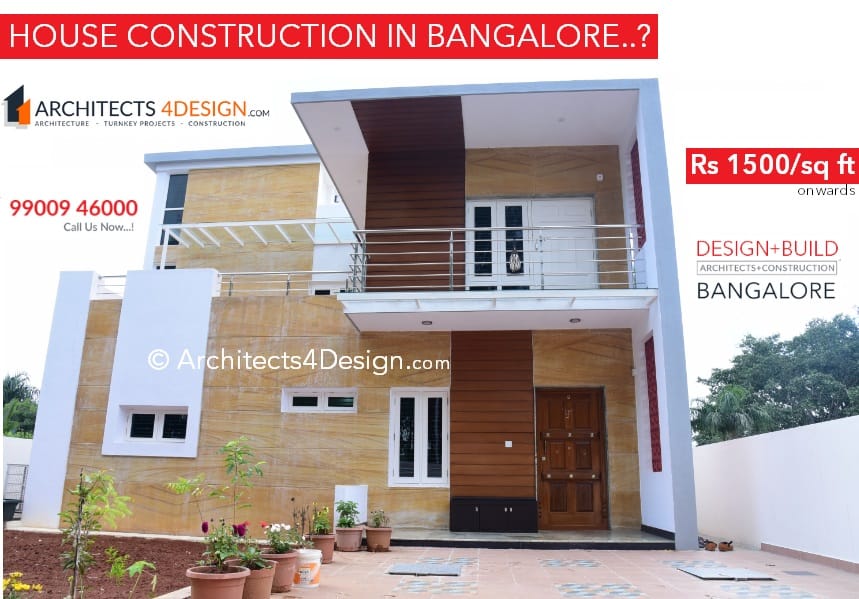
PROJECT: Mr. GOPINATH
Site Loc: KR Puram.
Site Dim: 30×40.
Built-up Area: 4000 sq ft G+4 Floors.
Details: 3Bhk Duplex House Ground and First Floor + 2nd and 3rd Floor 2Bhk on each floor + 4th Floors 1Bhk.
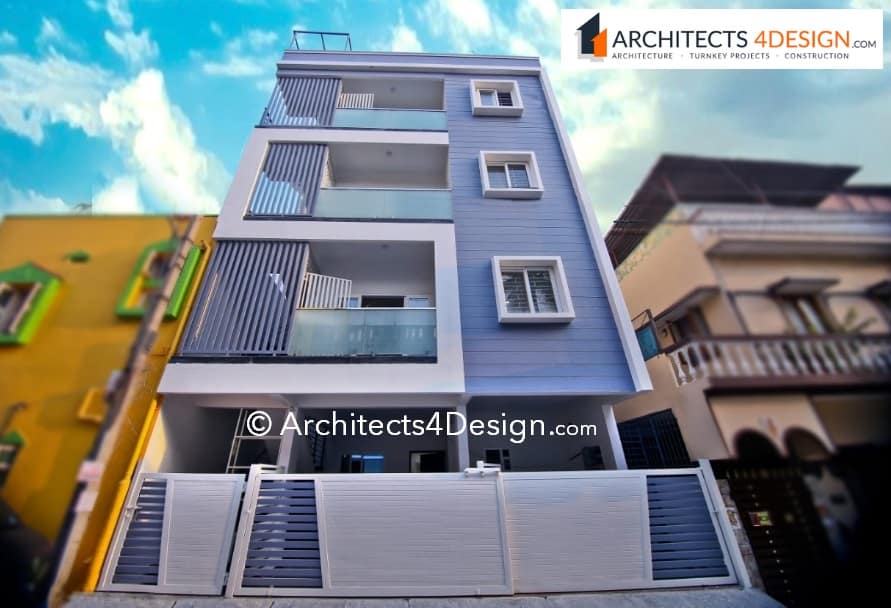
PROJECT: Mr. MAHINDRA
Site Loc: Kudlu gate.
Site Dim : 40×50.
Built-up Area: 3100 sq ft G+2 Floors.
Details : G+1: 3BHK Duplex House + 2nd Floor 2Bhk.
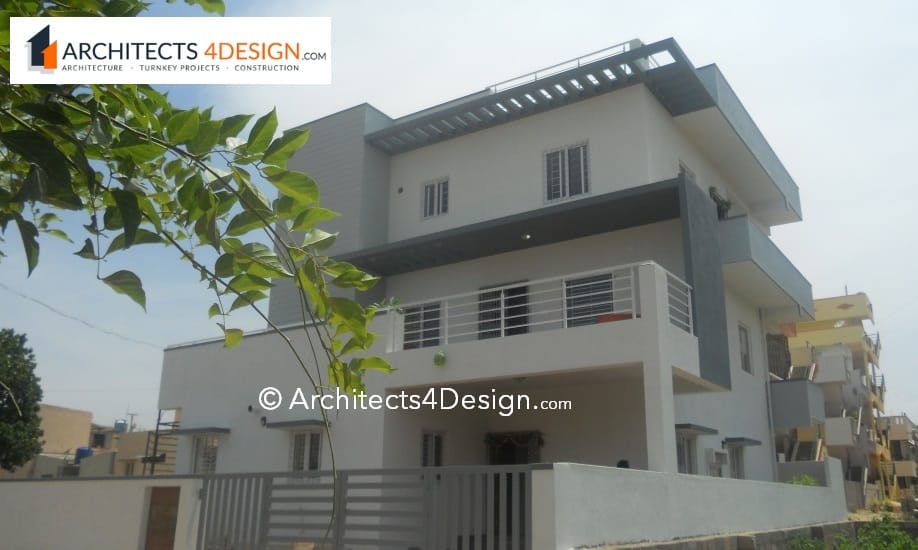
PROJECT: Mr. DEVRAJ
Site Loc: HSR Layout.
Site Dim: 50×80.
Built up Area : 13,000 sq ft.
Details: G Floor Parking + 1st and 2nd 4Bhk Duplex House + 3rd and 4th Floor 2Bhk x 2nos on each floor.
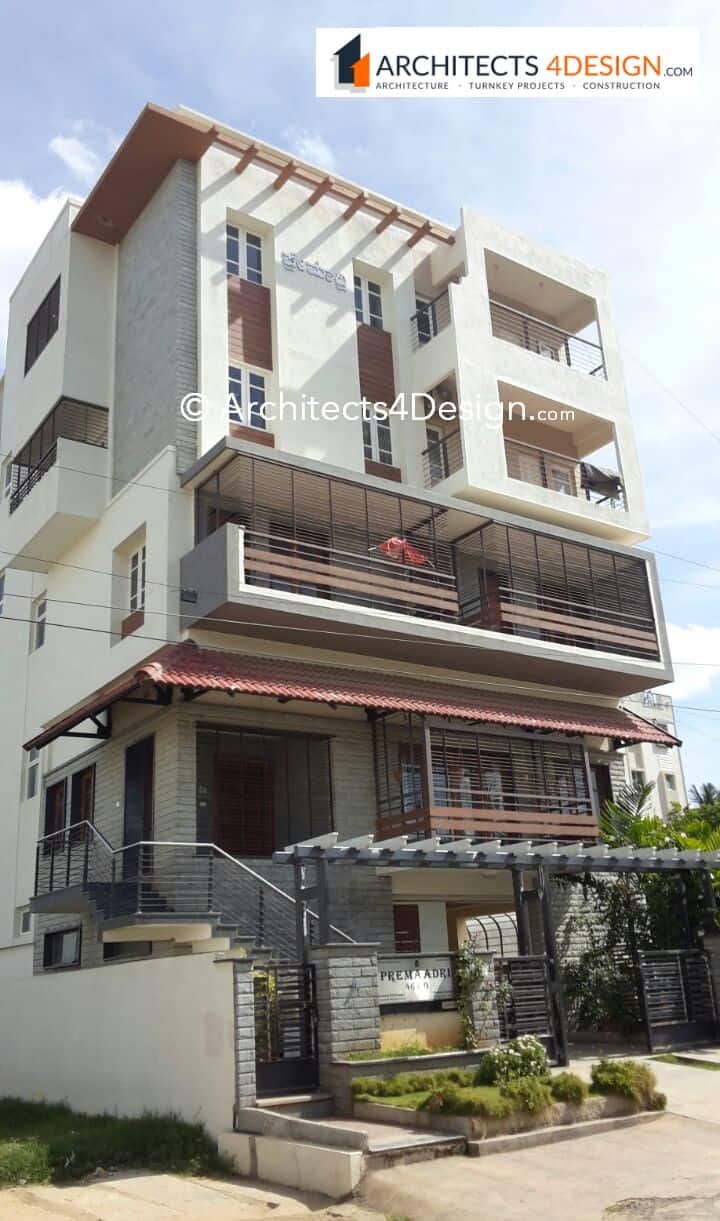
House Construction cost in Bangalore? Use the ” House Construction cost calculator tool ” below to calculate the current House construction cost in Bangalore 2022 for 20×30 30×40 40×60 50×80 varies from Rs 1650/sq ft (Basic) to Rs 1900 /sq ft for a residential building.
Bengaluru is situated in the heart of Karnataka and is one of the fastest developing cities in India, and is currently rated as one of the most popular metros in the country. It is regarded as the IT hub of India and is the major reason behind the country’s rising success in the IT sector.

Cost Analysis for House construction in Bangalore?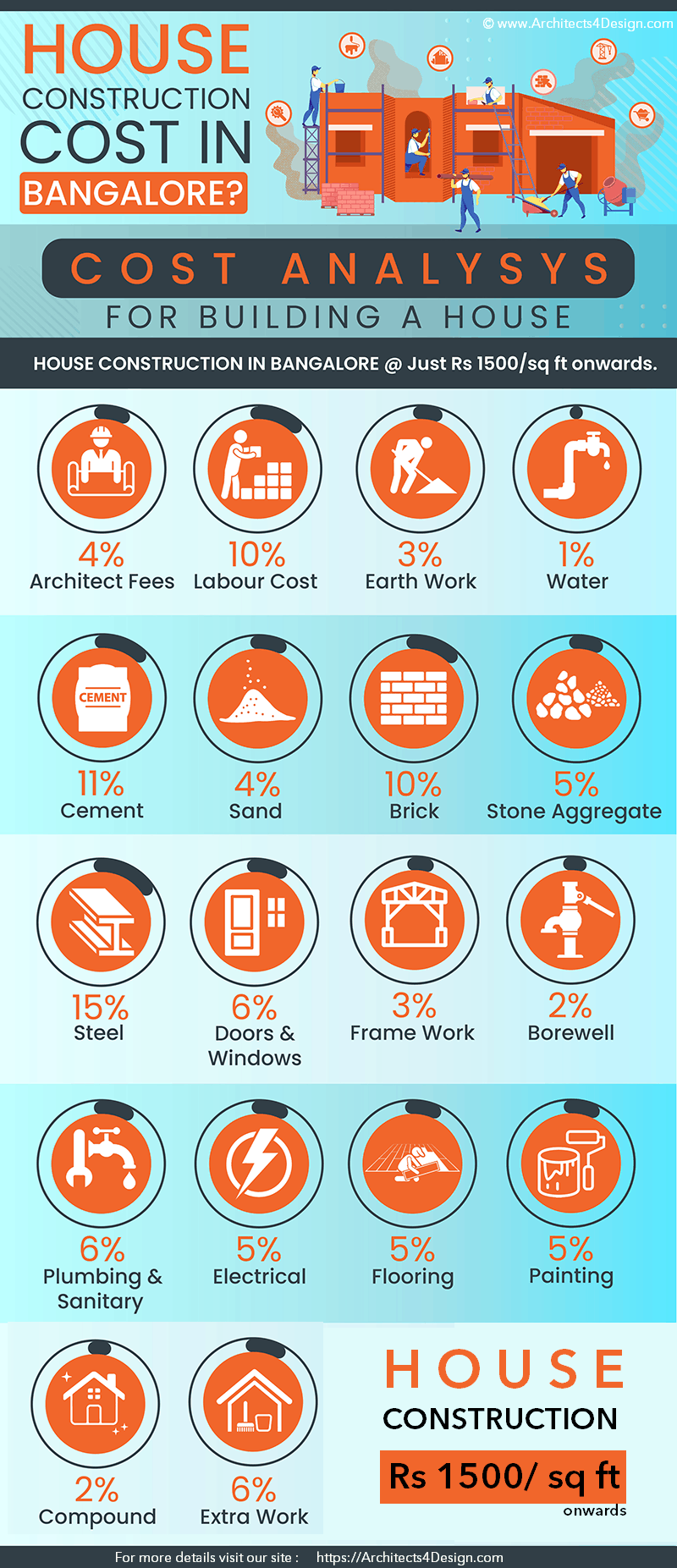
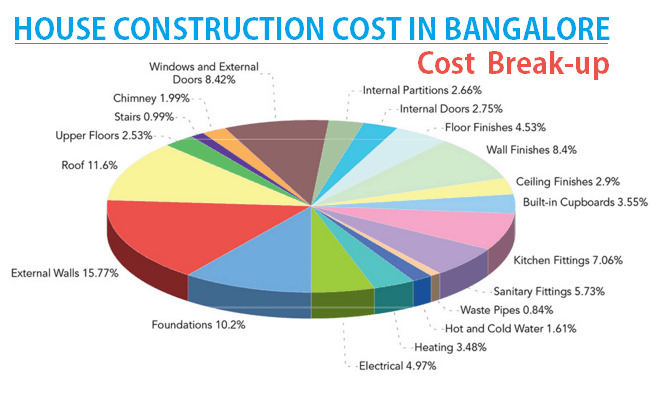
The city offers plenty of opportunities to qualified and trained people from different parts of the country. People are migrating from various parts of the world to this city.
Many factors play a vital role in the increase of Residential construction cost in Bangalore, like the rising migration of people in the city has increased the demand for residential and commercial buildings and properties to a great extent. In these situations, real estate agents are looking to extract maximum profits from this metro city.
All the major players in the real estate market are looking to establish themselves in the market.
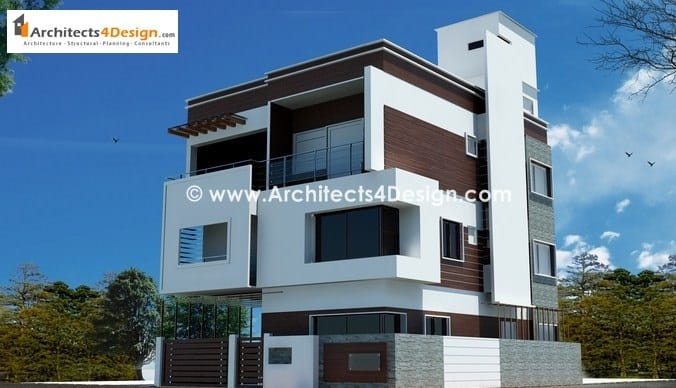
Factors for an increase in residential construction cost
This vibrant city has been one of the most preferred cities to make one’s home because cleanliness is one of the city’s major qualities, making it one of the country’s most livable cities.
Contents
- 1 House Construction in Bangalore? Calculate House construction cost in Bangalore for 20x30 30x40 40x60 50x80..
- 2 20X30 G+1 G+2 G+3 G+4 Floors HOUSE CONSTRUCTION Cost?
- 3 30X40 G+1 G+2 G+3 G+4 Floors HOUSE CONSTRUCTION Cost?
- 4 40×60 G+1 or G+2 or G+3 G+4 Floors HOUSE CONSTRUCTION Cost?
- 5 50×80 G+1 or G+2, G+3, G+4 Floors HOUSE CONSTRUCTION Cost?
- 6 SAMPLE HOUSE CONSTRUCTION COST IN BANGALORE or CONSTRUCTION COST IN BANGALORE for 20×30 30×40 30×50 20×40 40×60 40×40 30×50 50×80 of G+1 G+2 G+3 G+4 FLOORS
The residential house construction cost in Bangalore is Rs 1500 to Rs 1700 / sq ft depending on the materials and finishes; The city has been planned in one of the best ways possible. The roads are smooth and clean, and the buildings are built in an orderly manner to enhance the city’s outlook.
Coupled with its pleasant and comfortable climate, its cosmopolitan nature makes it one of the best places to reside and work. Some kind of building or complex has already occupied most of the city’s plots, and some real estate agents have booked the ones that are left.
If you are looking to construct a new house in the city, the first factor that needs to be considered is the current house construction rates in Bangalore.
Booming real estate market is one of the main reasons for the increase in House construction cost
Residential construction costs Bangalore Both commercial and residential buildings and plots are valued at extremely high rates, especially in the city’s prime locations. Though you may find some buildings or plots at cheap rates on the outskirts of the city, finding one in the busy areas is undoubtedly going to be a tough task.
Statistics show that the majority of the residential complexes are in the range for high-end residential house cost of construction in Bangalore is Rs 2500- Rs 3500 per square feet which reflects that middle-class people occupy a large portion of the city.
Certain factors that play a big role in preparing the budget must be considered carefully.
House construction cost impact on final finishes
The House construction in Bangalore cost impacts such as the materials used for the finish of the house like the features of the house plans, elevation designed by architects such as kitchen, bathroom, etc. plays a significant role in determining the shape and size of the house which in turn affect the house construction rates.
The quality of the materials used in the construction process and the costs involved in preparing the site and hiring the contractors, engineers, architects, and labourers must be evaluated carefully. The quality of finishing required also determines the costs involved.
Production costs have also increased due to the rise in the rate of service tax from 10.3%-12.36%. Villas, penthouses, independent houses, chalets, apartments, and duplex are some of the best options if you are interested in owning a house.
HOUSE CONSTRUCTION IN BANGALORE Cost for G+1 G+2 G+3 G+4 Floors on 20×30 30×40 40×60 50×80 30×50 100×100 Sites?
The Budget for Building a House varies on various factors such as the site’s location, Site dimension, Design requirements, Construction expenses, floors, etc.
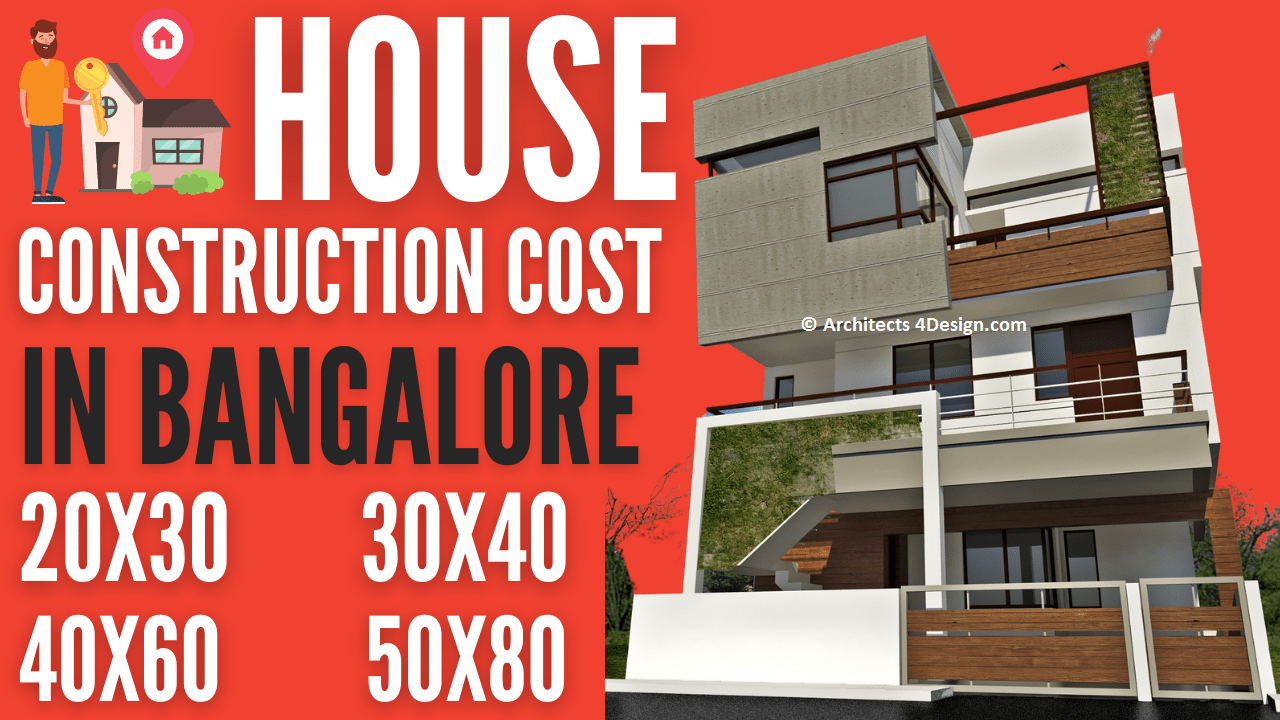
There is a huge demand for Housing plots in Bengaluru due to the increase in IT-related jobs, pulled in the educated crowd from the entire pan INDIA. This has led to a Boom in population, thereby creating a scarcity in land and real estate, which eventually unbalances the demand and supply.
If one needs to know the current House construction cost in Bangalore on different site dimensions such as 30×40 20×30 40×60 50×80 building G+1 G+2 G+3 G+4 Floors one can refer the below article.
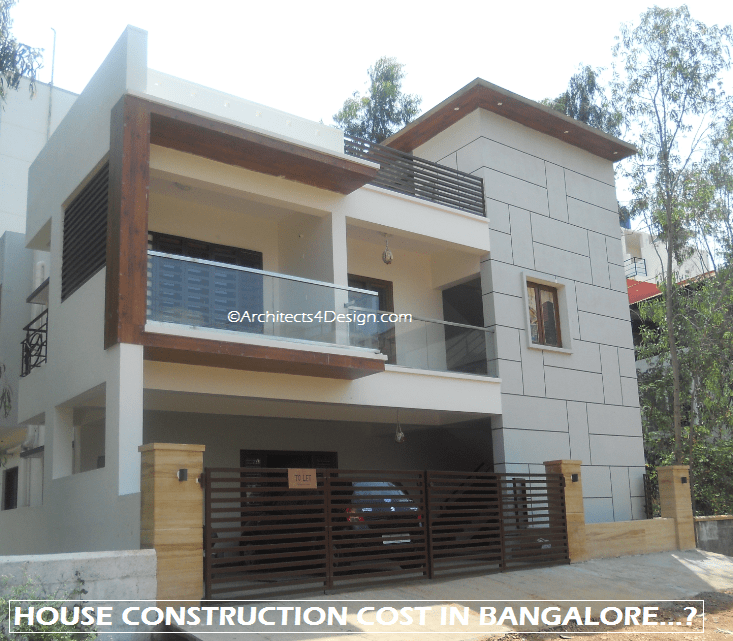
This is caused by the upwards cost in real-estate prices, causing the increase in Budget for a House owner to budget for Building and purchasing land.
There are various options available like 20×30 30×50 30×40 40×60 40×40 50×80 which varies from Rs 2000 per sq ft to Rs 15,000 per sq ft.
The cost per sq ft of a site or a plot depends on the closeness to the city center or amenities close by like Shops, Hospitals, Shopping centers, Malls, Supermarkets, Restaurants, Hotels, and other general daily needs.
Now we have calculated the different possibilities that one might face while building his Home depending on various factors like BUA, Site dimensions, Construction cost, Duplex house or Rental house, or a combination of both.
BUA: Built-up Area. Sq Ft: Square Feet
Construction Cost Considered : @ Rs 1800 / sq ft (Building Construction).
Note: Besides the given House Estimate, one needs to know that additional expenses will cost extra like Building plan sanction, Meter deposits, Road cutting charges, BESCOM connection, Temporary electrical connection, BWSSB connection, Borewell charges, Main sanitary connection, etc.
20X30 G+1 G+2 G+3 G+4 Floors HOUSE CONSTRUCTION Cost?
Plot Cost: Rs 25 lacs to Rs 40 Lacs.
This is the starting plot size available for the construction of a house. These are generally minimal sites where one doesn’t leave any setbacks. So, one can expect natural light and ventilation from the roadside only.
A 20×30 site suitable for any low-cost Budget. The land cost can even increase if you purchase if you are looking for a plot closer to the city center.
DUPLEX HOUSE G+1 or G+2 Floors Cost: Rs 20 to 28 lacs
BUA: 1000 sq ft to 1500 sq ft
A 20×30 Site having 600 sq ft where one can build just a sufficient area available to construct a Duplex house having 3 to 4 bedrooms. The sizes of the bedrooms might be smaller, say 10×11 or 10×12 only.
Ground Floor: Parking for 1 car and a couple of Two-wheeler.
First Floor : 1 small living room + Kitchen + Utility area + Dining room + Common Bath room.
Second Floor: 2 Rooms with one attached bathroom or common room.
Third Floor: Either add one more room or plan to have additional amenities like Gym, Terrace garden, etc.
Note: If you have a requirement to build a Duplex home, then this is the first option that comes under consideration. However, one needs to know that these plots generally have tiny approach roads like 15ft to 20 ft. So, it becomes difficult to have guest street parking on these roads.
RENTAL HOUSES G+2 G+3 G+4 Floors COST Rs 27 lacs to Rs 36lacs
BUA: 1500 sq ft to 2000 sq ft.
Ground Floor: Parking for 1 car with 1 bhk if opting for G+2 floors or Full Parking if G+3 floors +.
First Floor: 2 BHK House with Small Living area + Dine + Common bath + 2 rooms.
Second to Fourth Floor: Same House design as of below floors.
Note: Rental structures are considered as ROIs (Return on investments). Considering Today’s market, a general G+3 or G+4 Structure can yield rent of Rs 15,000 per floor. Again it depends on the location of the Home.
Details : 20×30 House Plans | Elevations on 20×30 Site | Building contractors rates
30X40 G+1 G+2 G+3 G+4 Floors HOUSE CONSTRUCTION Cost?
Plot Cost : Rs 40 lacs to Rs 60 lacs.
These plots of 30×40 having 1200 sq ft land area are the most common dimensions available. There is a massive demand for these sites as these are commonly affordable by Mid-income families where the entire project cost is within Rs 90lacs, including land purchase.
DUPLEX HOUSE G+1 G+2 G+3 Floors Cost : Rs 32 to 62 lacs
BUA: 1800 sq ft to 3400 sq ft
This is an ideal dimension to fulfill the minimum client’s requirements and needs to build a House. For an Architect, this would be a perfect minimum size, where he can explore the possibilities of implementing his concepts concerning planning and elevation.
Generally, they are formed to have a minimum of 25 ft or 30 ft road.
Ground Floor: Space to park 1 Single car or Leave the entire Ground Floor if building G+3 floors and above. For Option 1 – 1 Liv + Kitchen with utility + Dining + Common bathroom + Guest bedroom + Puja.
First Floor: 2 Bedrooms having one attached bath + Family area + Small balcony overseeing the road.
Second Floor: Exercise or yoga room + 1 additional room if required + Media room.
RENTAL HOUSES G+1 or G+2 or G+3 or G+4 Floors Cost: Rs 33 lacs to 76 lacs
BUA: 2600 sq ft to 4250 sq ft
One needs to note that nowadays, one might come across buildings with G+4 floors on 30×40 sites as the Plan sanction will only have approval for G+3 floors with the ground floor for abundant parking.
This kind of deviation is seen on the b Katha site, which has more than 35% building bylaws violation, which is later expected to be rectified when Akrama Sakrama comes into the picture. If one builds G+4 floors, then it’s expected to yield a Rental income close to Rs 70K + again depending on loc.
Ground Floor: Parking for 3 cars and adequate 2 wheeler parking.
First to the Second Floor: 2BHK + 1Bhkon each floor.
Third to Fourth Floor: 1Bhk x 2 + 1 Room.
Info : 30×40 House plans | Elevations for 30×40 Buildings | Cost of construction
40×60 G+1 or G+2 or G+3 G+4 Floors HOUSE CONSTRUCTION Cost?
Plot Cost: Rs 80 lacs to Rs 1.3 cr.
Having a 2400 sq ft / 40×60 site plot is an ideal space where all the modern design needs and requirements can be finalized. One can have sufficient space with parking to have landscape, sit-outs, pathways, etc.
If the client has a sufficient budget to afford this site size, one can expect an excellent house to be designed by an Architect meeting client needs. The options for designing a Duplex concept are multiple choices matching the budget.
DUPLEX HOUSE G+1 or G+2 and G+3 Floors Cost: Rs 70 lacs to 1.40 cr
BUA: 3900 sq ft to 7800 sq ft
While designing duplex house designs on these 40×60 or 2400 sq ft plots, one can have sufficient space left around in the setbacks for better natural light and ventilation.
Also, one can get modern amenities landscaped area, Home theatre, Terrace garden, Media room, Terrace bar counter, Gym area, etc. It all again depends on the budget that the client intends to add for these additional amenities.
Ground Floor: 2 Car parking slots or leave the entire floor for parking if one needs up to 4 cars. For Option 1: Large living room + Dining area for 8 persons + Common bathroom + Kitchen with attached Storeroom and utility + One can have 1 Master bedroom with attached bath with walk-in closet with Internal staircase leading to upper floors.
First Floor: 1 Big Master bedroom with space provided for a walk-in closet with dress area and study table + 2nd master room with attached bathroom with shower enclosure + large balcony overseeing the landscaping below + Family living area.
Second Floor: 4th Master Bedroom with a provision of Bathtub or Jacuzzi + Family room + 2nd Balcony + GYM room or Yoga exercise area.
Third Floor: BBQ Counter + Terrace garden + Media or Home theatre room + Covered Sit-outs + Other facilities Depending on the Planned Budget.
RENTAL APARTMENT HOUSE of G+1 or G+2 G+3 or G+4 Floors Cost: Rs 75 lacs to 1.75 cr
BUA: 3900 sq ft to 9700 sq ft
When considering House construction on a 40×60 site having 2400 sq ft area Building a Rental house or Apartment complex, one needs to make sure that this proposed project would be for building for Sale of independent units, which requires planning sanctions with minimum or no deviations.
In this case, it’s also advisable to consider LIFT also. Whereas other cases, one can have multiple units to ensure that the Roi’s (rate of returns are well planned).
One can even build 15 to 16 units for just Rental returns while the other case it should be maxed 4 to 5 units only. In this case, also the 4th floor might be a deviation.
Ground Floor: Either full parking with LIFT or partial space for 2 car parks with 1 unit of 2bhk.
First Floor: 2Bhk x 2 nos for Apartment concept or 2BHK x3 nos for multi dwelled units.
Third Floor to Fourth Floor: Can be Changed to 3BHk or the other case 2 Bhks and 2 nos of 1Bhks.
Informative : 40×60 House plans | 40×60 Building elevation designs | Residential Architects
50×80 G+1 or G+2, G+3, G+4 Floors HOUSE CONSTRUCTION Cost?
Plot Cost: Rs 1.3 cr to Rs 2.5 cr.
These are huge plots having 4000 sq ft area on the 50×80 site dimension. One can plan a Beautiful residential independent house of 4BHK to 6Bhk with all modern amenities for better living. The Architects have a wider scope to design by implementing the best space designing options with the best possible natural light with ventilation.
DUPLEX HOUSE G+1, G+2, or G+3 Floors Cost Rs 1.44 cr to 3 cr
BUA : 8000 sq ft to 14,000 sq ft
One can have the best of the concepts implemented like large French windows, swimming pool, Jacuzzi, Open bar, Landscaping with water body, etc. One even plans to have two living rooms like formal and informal spaces.
Ground Floor: Covered garage for 2 cars + Foyer + Formal Lining Double height + Bigger Family living + Dining with big French windows opened towards garden area + Island kitchen concept + Storeroom + Common bathroom + 1 Master bedroom with work area and large walk-in closet with attached bath + Internal stairs.
First Floor: Can have up to 3 Large Rooms + Family living.
Second Floor : GYM area + Study room + Home theater + Balcony + Sauna room.
Third Floor: Terrace garden + Bar counter + Barbeque area.
APARTMENT CONCEPT G+1 or G+2, G+3 G+4 Floors Cost Rs 2 cr to 4cr
BUA : 8000 sq ft to 18,000 sq ft
Generally, not many construct rental houses on 50×80 sites; either would be a Duplex house as proposed previously or an Apartment complex where it can be sold as flats. One should go for a complete basement with a lift for parking. This is done bcz the height building can be restricted.
Basement: Space for 8 to 10 car parking / Go for Stilt floor parking.
First Floor : 3BHK x 2 nos : 2 Master bedroom with attached bath + 1 Guest bedroom + Dining + Living area + Common bath + Kitchen with utility + Puja room.
Second to Fourth Floor : 2BHK x 3 nos on each floor : Living family area + 1 Master room + 1 guest room + Common bath.
Info : 50×80 Plans | Elevations of 50×80
HOW DOES THE HOUSE CONSTRUCTION COST CALCULATOR IN BANGALORE WORK?
This advanced house construction cost calculator works on the user’s inputs such as the site’s location, dimensions, type of house, other inputs, and the current cost of the variables to suggest an approximate current construction cost.
” Click on the image to Calculate your cost.”
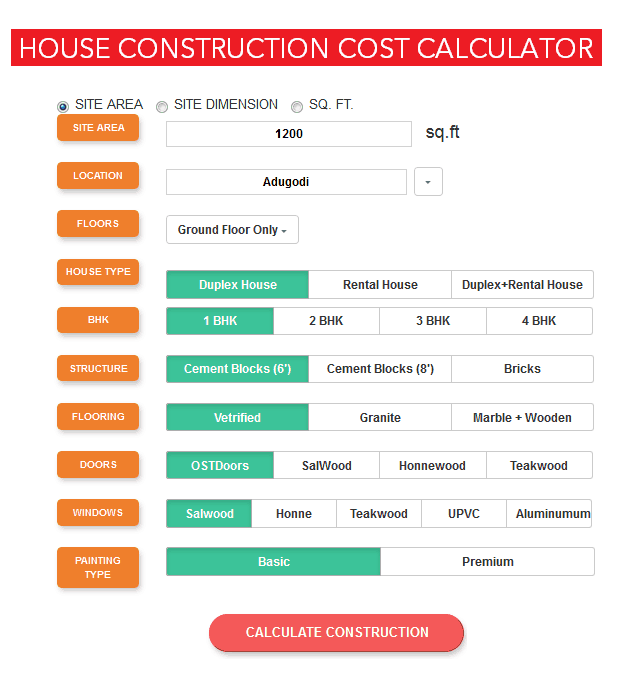 This tool is an advanced algorithm-based construction calculator that calculates the cost of construction in easy steps, as mentioned below.
This tool is an advanced algorithm-based construction calculator that calculates the cost of construction in easy steps, as mentioned below.
WHAT IS A COST CALCULATOR?
A cost calculator tool is a software that helps you estimate the cost of construction before incepting the actual construction. The tool provides excellent assistance when you are planning the budget for your residential or commercial building.
This tool can be used by freelance Architects, Building contractors, Structural engineers, House owners, and other parties involved in the real estate industry. One can use the cost calculator to estimate a new home’s cost or while renovating an old one.
SYSTEMATIC PROCEDURE FOR USING THE COST CALCULATOR:
The cost calculator is a highly intuitive solution that individuals can use with the most limited technical knowledge. Once you are on the page that displays the cost calculator, you will notice several fields that need to be filled.
Here is a list of essential fields and a systematic directive to fill the information for the most accurate construction cost.
SITE AREA/ SITE DIMENSION/ SQUARE FEET:
The first section you need to fill in the cost calculator is the site area for construction. There are three options that you can toggle on – site area, site dimension, and square feet. By selecting the Site Area, you can input the customs area, whereas toggling on Square Feet, you can choose from a drop-down list of site areas.
Site Dimension provides a drop-down list of dimensions for the site such as 20×30, 20×40, 30×40, 30×50, 30×60, 40×50, 40×60, 50×80 etc. Choosing the right area of the plot is pivotal for the accurate estimation of cost.
LOCATION:
As the plot price varies from one region to another, selecting the right location in the cost calculator is essential. The cost calculator uses regularly updated data on the price of land for different areas in Bangalore to suggest the total estimated cost of the house. Land price is one of the biggest factors in the cost calculation.
The land price in a remote region, outskirts of the city, or an underdeveloped locality will be much lesser than a developed and posh location. Confusing the location can have a completely different result than the actual cost, so determine that the location you are selecting is where you will construct the building.
The cost calculator presents you with a drop-down menu with most locations across Bangalore covered. Select your preferred location.
FLOORS:
The number of floors in your building also plays a role during cost estimation. Each additional floor will require extra materials and labor costs, which the cost calculator considers.
The options available for you to choose are Ground Floor only, Ground +1 Floor, Ground +2 Floors, Ground +3 Floors, and Ground +4 Floors. According to your requirement, select the right option from the drop-down list.
HOUSE TYPE:
After you have powered through the first three inputs, the next essential element of cost estimation is choosing the type of house you want to build. You can choose to build a Duplex House, Rental House, or Duplex + Rental House.
A duplex house spreads across two floors connected by an inner staircase, whereas rental houses are multiple units built for generating rental income.
You can also choose to build a building with both duplex and rental, allowing you to stay in the building while letting some floors rent. Choose from the three options available in the cost calculator.
BEDROOM, HALL, KITCHEN (BHK):
The number of bedrooms, halls, and kitchens you want in the building can also influence the cost of additional material and labour cost. If you want to have more bedrooms, then the cost of the building will increase and vice versa.
In the cost calculator, you have 4 options for bedrooms – 1BHK, 2BHK, 3BHK, and 4BHK. Choose the right option for your house and move to the next input.
STRUCTURE:
When we talk about the structure of the building, It denotes the material used for the construction of the structure of the house. The cost calculator provides you with 3 options – Cement Blocks (6’), Cement Blocks (8’), and Bricks.
One can seek advice from our architects, or your Architect seek their advice about the best material to use for your building. Various factors should be considered when selecting the material for the structure. Hence, it is recommended to obtain expert advice.
FLOORING:
While selecting the house’s flooring, you do not need any expert advice as this factor depends on the type of luxury and aesthetics you want within your building.
You can conduct online research and analyze the price of various materials and their features before selecting any one of the cost calculator options. The calculator has three options to choose from – Vetrified, Granite, and Marble + Wooden.
DOORS:
In this option, you have to select the type of material you want to use for the house’s doors. The four options available in the cost calculator are OST Doors, Sal Wood, Honne Wood, and Teak Wood. Again, you can go online and research the best options to select.
WINDOWS:
Similar to the doors, you have to select the materials for the windows.
The options available are Sal Wood, Honne Wood, Teak Wood, UPVC, and Aluminum. Select the appropriate option.
PAINTING TYPE:
Though mostly avoided while estimating the cost, painting of the building adds substantially to the overall cost of a building. In the cost calculator, there are two options for painting – Basic and Premium. Select your option.
After providing the input in the cost calculator, click on the button ” CALCULATE CONSTRUCTION COST ” and scroll down for a detailed report.
A cost calculator is a free tool that is highly beneficial while planning the budget of a project. With the cost calculator, you can increase cost estimation accuracy, efficiency in budget planning, consistency in the budget, and create a professional-looking budget.
SAMPLE HOUSE CONSTRUCTION COST IN BANGALORE or CONSTRUCTION COST IN BANGALORE for 20×30 30×40 30×50 20×40 40×60 40×40 30×50 50×80 of G+1 G+2 G+3 G+4 FLOORS
| House Construction cost in Bangalore/House construction in Bangalore on 20x30 30x40 30x50 30x60 40x60 50x80 Duplex House/Rental House | No of Floors G+1 G+2 G+3 G+4 | Built up Area (BUA) | Total House construction cost on 20x30 30x40 40x60 50x80.. @1800 per sq ft |
|---|---|---|---|
| 20x30 House construction cost in Bangalore | |||
| 20x30 Ground Floor | G Floor | 550 sq ft | Rs 11 Lakhs |
| 20x30 Ground + 1 floor | G+1 Floor | 1100 sq ft | Rs 20 Lakhs |
| 20x30 Ground + 2 Floors | G+2 Floors | 1650 sq ft | Rs 30 Lakhs |
| 20x30 Ground + 3 Floors | G+3 Floors | 2200 sq ft | Rs 39 Lakhs |
| 20x30 Ground + 4 Floors | G+4 Floors | 2750 sq ft | Rs 49 Lakhs |
| 30x40 House Construction cost in Bangalore | |||
| 30x40 Ground Floor | G Floor | 840 sq ft | Rs 16 Lakhs |
| 30x40 Ground + 1 Floor | G+1 Floor | 1840 sq ft | Rs 33 Lakhs |
| 30x40 Ground + 2 Floor | G+2 Floors | 2780 sq ft | Rs 50 Lakhs |
| 30x40 Ground + 3 Floor | G+3 Floors | 3740 sq ft | Rs 67 Lakhs |
| 30x40 Ground + 4 Floor | G+4 Floors | 4680 sq ft | Rs 84 Lakhs |
| 30x50 House Construction cost in Bangalore | |||
| 30x50 Ground Floor | G Floor | 920 sq ft | Rs 18 Lakhs |
| 30x50 Ground + 1 Floor | G+1 Floor | 1840 sq ft | Rs 32 Lakhs |
| 30x50 Ground + 2 Floors | G+2 Floors | 2780 sq ft | Rs 49 Lakhs |
| 30x50 Ground + 3 Floors | G+3 Floors | 3740 sq ft | Rs 66 Lakhs |
| 30x50 Ground + 4 Floors | G+4 Floors | 4680 sq ft | Rs 83 Lakhs |
| 30x60 House Construction cost in Bangalore | |||
| 30x60 Ground Floor | G Floor | 1280 sq ft | Rs 25 Lakhs |
| 30x60 Ground + 1 Floor | G+1 Floor | 2780 sq ft | Rs 49 Lkahs |
| 30x60 Ground + 2 Floors | G+2 Floors | 4080 sq ft | Rs 73 Lakhs |
| 30x60 Ground + 3 Floors | G+3 Floors | 5480 sq ft | Rs 98 Lakhs |
| 30x60 Ground + 4 Floors | G+4 Floors | 6880 sq ft | Rs 1.24 crore |
| 40x50 House Construction cost in Bangalore | |||
| 40x50 Ground Floor | G Floor | 1380 sq ft | Rs 27 Lakhs |
| 40x50 Ground + 1 Floor | G+1 Floor | 2980 sq ft | Rs 53 Lakhs |
| 40x50 Ground + 2 Floors | G+2 Floors | 4580 sq ft | Rs 82 Lakhs |
| 40x50 Ground + 3 Floors | G+3 Floors | 6190 sq ft | Rs 1.11 crore |
| 40x50 Ground + 4 Floors | G+4 Floors | 7690 sq ft | Rs 1.39 crore |
| 40x60 House Construction cost in Bangalore | |||
| 40x60 Ground Floor | G Floor | 1590 sq ft | Rs 31 Lakhs |
| 40x60 Ground + 1 Floor | G+1 Floor | 3590 sq ft | Rs 65 Lakhs |
| 40x60 Ground + 2 Floors | G+2 Floors | 5590 sq ft | Rs 1.01 crore |
| 40x60 Ground + 3 Floors | G+3 Floors | 7590 sq ft | Rs 1.37 crore |
| 40x60 Ground + 4 Floors | G+4 Floors | 9590 sq ft | Rs 1.72 crore |
| 50x80 House Construction cost in Bangalore | |||
| 50x80 Ground Floor | G Floor | 2980 sq ft | Rs 59 Lakhs |
| 50x80 Ground + 1 Floor | G+1 Floor | 6390 sq ft | Rs 1.16 crore |
| 50x80 Ground + 2 Floors | G+2 Floors | 9780 sq ft | Rs 1.77 crore |
| 50x80 Ground + 3 Floors | G+3 Floors | 12,980 sq ft | Rs 2.34 crore |
| 50x80 Ground + 4 Floors | G+4 Floors | 15,980 sq ft | Rs 2.88 crore |
| Use the House construction cost calculator in Bangalore to calculate the below plot dimensions. | |||
| 20×30 20×40 20×60 30×40 30×50 30×60 30×70 40×30 40×50 40×60 40×40 40×80 40×90 50×30 50×40 50×50 50×60 50×70 50×90 50×100 100×80 100×120 100×100 | Use our Free "Construction cost " Calculator tool to calculate the current construction cost. |
| SAMPLE HOUSE CONSTRUCTION COST in Bangalore TABLE
1. FOUNDATION: Earthwork and Earth Excavation, Layering and Curing, Construction of SSM, Laying of Concrete Footing Column Plinth beam. 2. STEEL STRUCTURE: Roofing Slab, Providing 1:1.5:3 concrete for Colum Beam Slab Lintel Chajja Staircase. 3. SUPER-STRUCTURE: Construction cost details for Chajja, Staircase, Column, Slab, Beam, Lintel. 4. WALL CONSTRUCTION: Cost details for Building walls of 6″ thick cement block and 4″ Block for internal walls. 5. FLOORING: Details costing with material and labor for Vitrified Tiles of Rs 45/sq ft tile cost. |
Site dimensions: 20×30 30×40 40×60 50×80 30×50 40×50 40×40
6. WALL TILES: Tiling details for Bathrooms, Utility, Kitchen, Elevation and Compound, etc. 7. WOODWORK COST: Costing details for Doors, Puja door, Windows, Door Frame, Window shutter, Teakwood, Sal wood. 8. INTERNAL and EXTERNAL PAINTING: Material and labour cost for painting internal and external surfaces of a house with premium and basic options. 9. PLASTERING: Material cost for plastering of all surfaces, including Ceiling, internal walls, and external walls. This includes labour costs to complete the finish. 10. ELECTRICAL AND PLUMBING WORK: All electrical works, including house wiring, Switches, Sockets, Meter box, electrical fittings but excluding paper works and BESCOM deposit charges. |
Note: Below are the details of house construction cost in Bangalore; other than these details, one can also plan additional costs for Architectural Consultancy, Plan sanction process, BWSSB charges, BESCOM charges, Premium construction materials, Construction cost escalations.
1. FOUNDATION: Rs 2,56,279
Earthwork and Excavation
| Item | Quantity | Price |
|---|---|---|
| Labour | 2002.00 cubic ft @ ₹12 per cubic ft | ₹24,024 |
| Total Price | ₹24,024 |
Layering and Curing Concrete
| Item | Quantity | Price |
|---|---|---|
| Material | 201 cubic ft @ ₹ 100 per cubic ft | ₹ 20,100 |
| Labour | 201 cubic ft @ ₹20 per cubic ft | ₹4,020 |
| Total Price | ₹ 24,120 |
Providing and constructing the SSM
| Item | Quantity | Price |
|---|---|---|
| Material | 410cubic ft @ ₹ 120 per cubic ft | ₹ 49,200 |
| Labour | 410cubic ft @₹ 20 per cubic ft | ₹ 8,190 |
| Total Price | ₹57,390 |
Providing and laying Concrete
a) Footing
| Item | Quantity | Price |
|---|---|---|
| Material | 410 cubic ft @ ₹ 235 per cubic ft | ₹ 96,350 |
| Labour | 1229 cubic ft @₹ 15 per cubic ft | ₹ 18,435 |
| Total Price | ₹1,14,785 |
| Item | Quantity | Price |
|---|---|---|
| Material | 55 cubic ft @ ₹ 235 per cubic ft | ₹ 12,925 |
| Labour | 55 cubic ft @₹ 30 per cubic ft | ₹ 1,650 |
| Total Price | ₹14,575 |
| Item | Quantity | Price |
|---|---|---|
| Material | 91.00 cubic ft @ ₹ 220 per cubic ft | ₹ 20,020 |
| Labour | 91.00 cubic ft @₹ 15 per cubic ft | ₹ 1,365 |
| Total Price | ₹21,385 |
| Total Foundation Cost | Rs 2,56,279 |
.
Providing and Fabricating steel
| Item | Quantity | Price |
|---|---|---|
| Material | 0.68 Metric Tonne @ ₹ 47000.00 per Metric Tonne | ₹ 31,960 |
| Labour | 0.68 Metric Tonne @₹ 5000 per Metric Tonne | ₹ 3,400 |
| Total Price | ₹35,360 |
| Item | Quantity | Price |
|---|---|---|
| Material | 0.20 Metric Tonne @ ₹ 47000.00 per Metric Tonne | ₹ 9,400 |
| Labour | 0.20 Metric Tonne @₹ 5000 per Metric Tonne | ₹ 1,000 |
| Total Price | ₹10,400 |
| Item | Quantity | Price |
|---|---|---|
| Material | 0.25 Metric Tonne @ ₹ 47000.00 per Metric Tonne | ₹ 11,750 |
| Labour | 0.25 Metric Tonne @₹ 5000 per Metric Tonne | ₹ 1,250 |
| Total Price | ₹13,000 |
| Total Steel Structure Cost | Rs 58,760 |
.
| Item | Quantity | Price |
|---|---|---|
| Material | 1092.00 cubic ft @ ₹ 100 per cubic ft | ₹ 1,09,200 |
| Labour | 1092.00 cubic ft @₹ 20 per cubic ft | ₹ 21,840 |
| Total Price | ₹1,31,040 |
Providing and laying 1:1.5:3 concrete
| Item | Quantity | Price |
|---|---|---|
| Material | 275.73 cubic ft @₹ 235 per cubic ft | ₹ 64,797 |
| Labour | 275.73 cubic ft @₹ 30 per cubic ft | ₹ 8,272 |
| Total Price | ₹73,069 |
| Item | Quantity | Price |
|---|---|---|
| Material | 273.00 cubic ft @ ₹ 235 per cubic ft | ₹ 64,155 |
| Labour | 273.00 cubic ft @₹ 30 per cubic ft | ₹ 8,190 |
| Total Price | ₹72,345 |
| Item | Quantity | Price |
|---|---|---|
| Material | 1149.33 cubic ft @₹ 215 per cubic ft | ₹ 1,150 |
| Labour | 1149.33 cubic ft @₹ 20 per cubic ft | ₹ 22,987 |
| Total Price | ₹24,137 |
| Item | Quantity | Price |
|---|---|---|
| Material | 150.15 cubic ft @ ₹ 235 per cubic ft | ₹ 35,286 |
| Labour | 150.15 cubic ft @₹ 30 per cubic ft | ₹ 4,505 |
| Total Price | ₹39,791 |
| Item | Quantity | Price |
|---|---|---|
| Material | 382.20 cubic ft @ ₹ 100 per cubic ft | ₹ 38,220 |
| Labour | 382.20 cubic ft @₹ 20 per cubic ft | ₹ 7,644 |
| Total Price | ₹45,864 |
| Item | Quantity | Price |
|---|---|---|
| Material | 327.60 cubic ft @ ₹ 235 per cubic ft | ₹ 76,986 |
| Labour | 327.60 cubic ft @₹ 40 per cubic ft | ₹ 13,104 |
| Total Price | ₹90,090 |
| Item | Quantity | Price |
|---|---|---|
| Material | 81.90 Metric Tonne @₹ 400 per Metric Tonne | ₹ 32,760 |
| Total Price | ₹32,760 |
| Total Roofing Cost | Rs 3,78,056 |
3. SUPERSTRUCTURE: Rs 5,74,410
| Item | Quantity | Price |
|---|---|---|
| Material | 1.64 Metric Tonne @₹ 47000 per Metric Tonne | ₹ 77,080 |
| Labour | 1.64 Metric Tonne @₹ 5000 per Metric Tonne | ₹ 8,200 |
| Total Price | ₹85,280 |
| Item | Quantity | Price |
|---|---|---|
| Material | 2.46 Metric Tonne @ ₹ 47000 per Metric Tonne | ₹ 1,15,620 |
| Labour | 2.46 Metric Tonne @₹ 5000 per Metric Tonne | ₹ 12,300 |
| Total Price | ₹1,27,920 |
| Item | Quantity | Price |
|---|---|---|
| Material | 3.28 Metric Tonne @₹ 47000 per Metric Tonne | ₹ 1,54,160 |
| Labour | 3.28 Metric Tonne @₹ 5000 per Metric Tonne | ₹ 16,400 |
| Total Price | ₹1,70,560 |
| Item | Quantity | Price |
|---|---|---|
| Material | 0.82 Metric Tonne @₹ 47000 per Metric Tonne | ₹ 38,540 |
| Labour | 0.82 Metric Tonne @₹ 4000 per Metric Tonne | ₹ 3,280 |
| Total Price | ₹41,820 |
| Item | Quantity | Price |
|---|---|---|
| Material | 0.41 Metric Tonne @ ₹ 47000 per Metric Tonne | ₹ 19,270 |
| Labour | 0.41 Metric Tonne @₹ 4000 per Metric Tonne | ₹ 1,640 |
| Total Price | ₹20,910 |
| Item | Quantity | Price |
|---|---|---|
| Material | 2.46 Metric Tonne @₹ 47000 per Metric Tonne | ₹ 1,15,620 |
| Labour | 2.46 Metric Tonne @₹ 5000 per Metric Tonne | ₹ 12,300 |
| Total Price | ₹1,27,920 |
| Total Super Structure Cost | Rs 5,74,410 |
.
| Item | Quantity | Price |
|---|---|---|
| Material | 3003.00 sq ft@ ₹ 70 per sq ft | ₹2,10,210 |
| Labour | 3003.00 sq ft@ ₹25 per sq ft | ₹75,075 |
| Total Price | ₹ 2,85,285 |
| Item | Quantity | Price |
|---|---|---|
| Material | 2184.00 sq ft@₹ 40 per sq ft | ₹ ₹87,360 |
| Labour | 2184.00 sq ft@₹ 20 per sq ft | ₹ 43,680 |
| Total Price | ₹1,31,040 |
| Total Wall Construction Cost | Rs 4,16,325 |
.
| Item | Quantity | Price |
|---|---|---|
| Tiles | 3003.00 sq ft@ ₹ 60 per sq ft | ₹1,80,180 |
| Material | 3003.00 sq ft@₹ 40 per sq ft | ₹1,20,120 |
| Labour | 3003.00 sq ft@₹ 20 per sq ft | ₹60,060 |
| Total Price | ₹3,60,360 |
| Total Flooring Price | Rs 3,60,360 |
.
| Item | Quantity | Price |
|---|---|---|
| Tiles | 163.80 sq ft @₹ 45 per sq ft | ₹7,372 |
| Material | 163.80 sq ft @₹ 25 per sq ft | ₹4,096 |
| Labour | 163.80 sq ft @ ₹ 16 per sq ft | ₹2,621 |
| Total Price | ₹14,089 |
| Item | Quantity | Price |
|---|---|---|
| Tiles | 764.40 sq ft @ ₹45 per sq ft | ₹34,398 |
| Material | 764.40 sq ft @ ₹ 25 per sq ft | ₹19,110 |
| Labour | 764.40 sq ft @₹16 per sq ft | ₹12,231 |
| Total Price | ₹65,739 |
| Item | Quantity | Price |
|---|---|---|
| Tiles | 163.80 sq ft @ ₹ 45 per sq ft | ₹7,372 |
| Material | 163.80 sq ft @₹30 per sq ft | ₹4,914 |
| Labour | 163.80 sq ft @₹ 20 per sq ft | ₹3,276 |
| Total Price | ₹15,562 |
| Total Tiles Cost | Rs 95,390 |
.
| Item | Quantity | Price |
|---|---|---|
| Teakwood Door | ||
| Material | 136.50 ft @ ₹ 2200 per ft | ₹3,00,300 |
| Labour | 136.50 ft @ ₹ 250 per ft | ₹34,125 |
| Total Price | ₹3,34,425 |
| Item | Quantity | Price |
|---|---|---|
| OST Doors | ||
| Material | 273.00 ft @ ₹ 200 per ft | ₹54,600 |
| Labour | 273.00 ft @ ₹ 150 per ft | ₹40,950 |
| Total Price | ₹95,550 |
| Item | Quantity | Price |
|---|---|---|
| SalWood Windows | ||
| Material | 819.00 ft @ ₹ 900 per ft | ₹7,37,100 |
| Labour | 819.00 ft @ ₹ 200 per ft | ₹1,63,800 |
| Total Price | ₹9,00,900 |
.
| Item | Quantity | Price |
|---|---|---|
| MS Grills | ||
| Material | 682.50 ft @ ₹ 120 per ft | ₹81,900 |
| Labour | 682.50 ft @ ₹ 70 per ft | ₹47,775 |
| Total Price | ₹1,29,675 |
| Total WoodWork Cost | Rs 14,60,550 |
.
| Item | Quantity | Price |
|---|---|---|
| Material | 3549.00 sqft @ ₹ 15 per sq ft | ₹53,235 |
| Labour | 3549.00 sq ft @ ₹ 8 per sq ft | ₹28,392 |
| Total Price | ₹81627 |
| Item | Quantity | Price |
|---|---|---|
| Material | 8190.00 sq ft @ ₹ 20 per sq ft | ₹1,63,800 |
| Labour | 8190.00 sq ft @ ₹ 8 per sq ft | ₹65,520 |
| Total Price | ₹2,29,320 |
| Total Painting Cost | Rs 3,10,947 |
.
| Item | Quantity | Price |
|---|---|---|
| Material | 2730.00 sq ft @ ₹ 25 per sq ft | ₹68,250 |
| Labour | 2730.00 sq ft @ ₹ 15 per sq ft | ₹40,950 |
| Total Price | ₹1,09,200 |
| Item | Quantity | Price |
|---|---|---|
| Material | 5460.00 sq ft @ ₹ 25 per sq ft | ₹1,36,500 |
| Labour | 5460.00 sq ft @ ₹ 25 per sq ft | ₹1,36,500 |
| Total Price | ₹2,73,000 |
| Item | Quantity | Price |
|---|---|---|
| Material | 3549.00 sq ft @ ₹ 25 per sq ft | ₹88,725 |
| Labour | 3549.00 sq ft @ ₹ 25 per sq ft | ₹88,725 |
| Total Price | ₹1,77,450 |
| Total Plastering Cost | ₹5,59,650 |
.
| Item | Quantity | Price |
|---|---|---|
| Material | 2730.00 sq ft @ ₹ 150 sq ft | ₹4,09,500 |
| Total Price | ₹4,09,500 |
| Item | Quantity | Price |
|---|---|---|
| Material | 2730.00 sq ft @ ₹ 150 sq ft | ₹4,09,500 |
| Total Price | ₹4,09,500 |
| Total Price | ₹8,19,000 |
| Total Electrical & Plumbing Cost | ₹8,19,000 |
.
| TOTAL PROJECT HOUSE CONSTRUCTION COST IN BANGALORE | ₹52,89,000 |
The TOTAL House Construction rates for Building a Duplex house or rental houses on 20×30 30×40 30×50 40×60 50×80 40×50 20×40 30×60 of G+1 G+2 G+3 G+4 Floors with the above specifications works out around Rs 1800/sq ft.
The cost of construction might increase depending on the kind of finishing materials used for the project like Flooring, Bath fittings, Elevation cladding, Architectural elements, Bathware, Railings, Electrical fittings, Countertops, Window openings etc.
COST FACTORS INFLUENCING CURRENT HOUSE CONSTRUCTION
The current House construction cost is based on many factors. One should calculate the cost of building a House well ahead so that there will not be any difficulty starting the project.
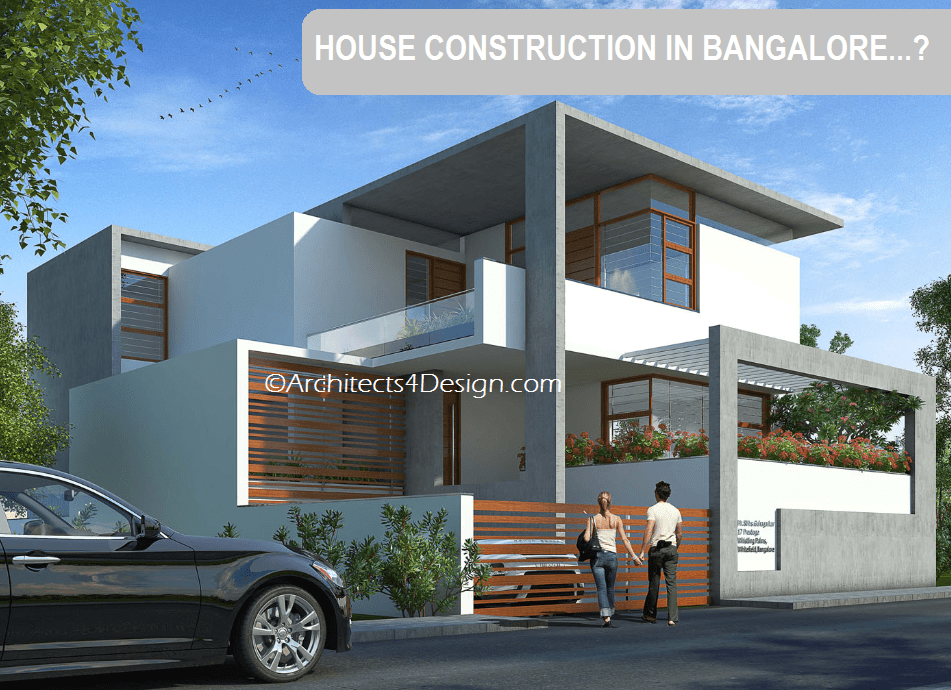
As the demand for residential and commercial houses has increased in the recent past, there is a great rise in construction costs. The following factors will give you an insight into the cost.
CONDITION OF THE SITE:
The condition of the proposed residential house construction site will greatly impact the cost of construction. Groundwater, poor soil conditions, wetlands, overhead lines, buried storage tanks, and archaeological sites are some conditions that will lead to an increase in the cost of the development of the site.
If the soil condition is inferior, rectification steps should be taken. You will want to spend more money on the development of the site.
CONSTRUCTION MATERIALS:
If the materials used for the construction are available locally, the construction cost will less. On the other hand, if the material is to be procured from a long distance, it is prone to increase.
The choice exercised by you in the selection of various kinds of materials will have an impact on the cost. The quality and type of material will influence the construction cost.
You will want to exercise options for painting, flooring, electrical works, plumbing, bore-well, soil, cement, sand, bricks, water, steel, stone aggregate, and doors & windows.
You should be aware of the material cost, shipping cost, and taxes so that the calculation can be done very efficiently.
LABOR COST:
The labor cost will be high, Rs 280 to Rs 320 / sq ft. It is higher than the cost in rural areas. As the cost of living in urban areas is high, it will affect the labor cost. If the duration of the project is long, the construction cost will increase.
There will be a slight reduction in the contractor’s cost to manage a dedicated team of workers who will move with him from one project to another project.
The demand for the workforce will be high to execute large construction projects. You might want to call workers from other parts of the state or country to execute the project. The labor cost to perform specialized tasks will be very high.
INFLATION:
If the construction project goes for many years, there will be an impact on inflation. If there is an increase in the cost of materials, tools, and equipment, there will be a corresponding correction on the construction cost.
You should be aware of the change in labor costs as well. Hence, there should be a contract with the builder not to be any risk to the customer.
PROJECT SCHEDULE:
The contractor should finish the project as per the deadline. If there is an unprecedented delay, it will influence the indirect cost of the project. If the project schedule is reduced, there will be an increase in indirect costs.
Hence, you should be aware of the project plan to make the most of your money.
PLAN AND SPECIFICATIONS:
The quality of the plan and specification will have an impact on the cost of construction. If the idea is good, it can be executed quickly, and there will not be a delay in this process.
If the plan is not clear, there will be confusion, and it cannot be completed fast. As it will take time to resolve the conflict, the cost of construction will increase.
INSURANCE REQUIREMENTS:
It is required to ensure the tools, equipment, and workers are done very smoothly. The standard construction project cost includes general insurance such as performance bonds, general liability, and payment bonds.
In some cases, additional requirements should be fulfilled, which will impact the construction cost.
LOCATION OF CONSTRUCTION:
The overall expense is also influenced by the ‘location’ of the construction site. If the site’s market value is high, there will be a corresponding rise in the cost of house construction. The transportation cost of men and materials will have an impact on the cost of construction.
ROLE OF ARCHITECTS:
The role of Architects hired for the project will influence the cost of construction. If you are going for a unique structure, it demands the architect’s close supervision, and the construction cost will also increase.
If you hire a reliable and experienced architect, he will ensure that the project will be executed as per the plan. The architect will make sure that all aspects of the project are completed perfectly. Hence, by recruiting an experienced architect, you will want to pay higher charges.
REGULAR SITE VISITS:
The reputation of the engineer will have an impact on the cost of construction. The contractor should be comfortable working with the engineer to smooth the project’s smooth execution. Thus, the project will be cost-effective, as well.
In some cases, the project should go through the engineering review to serve the purpose without any issues. The review cost will also be included in the construction cost.
REGULATORY REQUIREMENTS:
You should be aware of the regulatory requirements. If there is a deviation from the plan, you will want to pay the penalty, which will increase the cost.
COST ESCALATION:
To meet the unforeseen costs, you should want to allocate a 10% contingency towards the project’s total cost. It will cover the inflation cost as well.
With the IT industry offering more people opportunities, the demand for residential property is growing rapidly. There are various kinds of house construction. Villas and semi-independent houses are affordable when you move to the outskirts of the city.
On the other hand, apartments and group housing constructions are very affordable in the interiors. The demand for residential property will increase in the coming days as many foreign companies are attracted to the location because of the sheer availability of qualified and skillful software professionals.
As the demand for residential and commercial space increases, the cost of house construction will also increase proportionately.
HOW DOES A HOUSE CONSTRUCTION COST CALCULATOR HELP TO CALCULATE YOUR BUDGET?

While planning to construct a house in Bangalore, then estimating the budget is one of the crucial tasks you must accomplish at the initial stage.
A budget will ensure you do not encounter financial constraints amidst the project while acting as a directive for the Architect to draw the house design. An architect considers the budget and your requirements before sketching a suitable hose plan.
There are several advantages of having a cost factor in place, which we shall discuss below. While different Architects and construction companies (building contractors or civil contractors) follow different budget/cost calculation methods, the construction cost calculator is a new and innovative solution we will focus on in this article.
HOW DOES A COST CALCULATOR HELP IN BUDGET PLANNING?
A Home cost calculator is software that requires inputs from the user (such as the size of the plot, type of house, location of the site, number of BHK, Doors, Flooring, Wood, Doors, Windows, Structural Material, Wall, Brick, Block, etc.).
Using the input as the algorithm suggests the near accurate cost considering the current price of various elements. Here is a list of reasons you should use the cost calculator to estimate the cost of your construction project and plan the budget.
ACCURACY OF COST ESTIMATION:
The accuracy of house cost estimation is pivotal in planning the budget for a construction project. The closer the building estimate, the less problematic the various stages of the construction. Having to halt a partially completed project due to budget constraints can cause several problems as the current contractor or architect may not be available when you have the budget ready, the cost of material may escalate, etc.
Using a cost calculator tool that provides a near-accurate estimate can help plan the budget.
Our cost calculator uses an advanced algorithm and regularly updated the price of land-based elements on location, material, labor charges, etc., to suggest the approximate cost of building a residential or commercial building.
As a novice, the task of calculating the budget can be a little overwhelming. Not to mention, you would not know where to acquire the price of various elements of construction. Even if you manage to acquire the price, most of the information on the Internet is questionable. Also, the data might be outdated.
The prices of different construction materials and labor change frequently; we deal with these aspects of construction daily, our cost estimation tool is continuously updated to increase the cost accuracy.
EFFICIENCY IN BUDGET PLANNING:
With the cost estimation tool, estimating the cost is one of the main benefits you derive. Manually calculating the budget can be a time-consuming task.
If you have all the information at hand, the cost calculator does not consume more than a few minutes to suggest your project’s detailed cost estimate. Using the information from the cost calculator, you can plan the budget efficiently.
By quickly planning the budget, you will be able to fast-track your project and proceed to other work like hiring contractors and architects for the project.
CONSISTENCY IN BUDGET PLANNING:
Using a cost estimation tool, the cost you derive for various construction projects will follow the same procedure. This will ensure consistency in budget planning across all the projects you decide to take on as an architect or a contractor.
CREATE A PROFESSIONAL LOOKING BUDGET:
The budget is essential for a project. You can hire an Architect to do it for you or use our DIY tool to estimate the cost yourself. Regardless, you need a budget before you approach the design or go to a contractor.
A cost calculator considers all the aspects and various stages of construction to suggest the right estimate. Using the cost calculator, you can have an accurate, consistent, efficient, and professional-looking budget that you can present to the architect.
No Architect will provide you with a design without first discussing the budget of the project. Therefore, having a professional-looking budget can help expedite the process of construction.
BENEFITS OF COST CALCULATOR IN PREPARING HOUSE ESTIMATION

Besides the fact that preparing house estimation is required before any party becomes genuinely interested in constructing your project, there are several other benefits of budgeting with a residential house construction cost calculator in Bangalore.
Here is a list of benefits or reasons why you should consider planning the budget before thinking of anything else.
READYING THE INITIAL FUNDS:
An effective cost calculator allows you to recognize the cost of a project at the different stages of a project, helping you identify the initial cost and get the funds ready for the construction work to begin at the earliest.
Our cost calculator is a reliable companion that provides the cost of each stage of construction – from the foundation, roofing to electrical wiring.
MANAGING RISKS:
A budget helps in offsetting any potential risk or unforeseeable house cost associated with the project. A well-thought budget considers all the technical details and the problems that could arise during the project, influencing the house construction cost.
While planning the budget, necessary provisions and reserves are assigned to compensate for such unexpected costs. Having a budget in place with the house cost estimation tool’s help is essential for a construction project to ward off any unexpected financial burden.
OVERCOMING FINANCIAL HURDLES:
A budget allows you to identify any financial hurdles in the initial stage of the project. Once you have recognized the hurdle, necessary measures can be taken to tackle the problem.
This could be by liquidating some assets, borrowing to accommodate the project or any other means. Sometimes, choosing the material you use in the project also plays a major role in the project’s total cost. For large projects, choosing a different material can mean a wide financial difference and cost reduction.
FINANCIALLY SOUND:
While even the best-laid plans will have to be revised to compensate for unexpected circumstances, it is necessary to be prepared and plan as the groundwork for the project to maintain cost control.
The plan should have considerations for situations when the unexpected occurs. This allows you to be financially sound and tackle any financial problems amidst the project.
KEY PHASES OF BUDGETING DURING HOUSE CONSTRUCTION IN BANGALORE
No matter your preparation for the project, there is always the scope of unforeseen hiccups in a house construction project. The site for construction may encounter changes, and alteration in plans may be required, or there might be a shortage of building material.
However, this should not hinder your progress or weigh on your budget.

Here are four phases of the construction budget that will allow you to stay on the targeted budget:
ANALYSIS AND DISCOVERY:
A residential construction project is an expensive endeavour; you must have all the parties responsible for the budgeting process. Before you begin, ensure that you are financially sound to withstand the project’s overrun cost or cost escalation.
Enquire about the primary purpose of building the house. Know what and why before you jump to the how of construction.
Once you are done with the preliminary evaluation, start with the house’s documentation and current conditions. Discover the limitations of the project and find a way to work with them.
Go through the safety and code requirements of the project. After you are done with all this, you can begin budgeting by estimating the total cost of the project using our cost calculator.
HOUSE DESIGN AND DEVELOPMENT:
Once you are done with phase one, the next step is conducting meetings with Architects and building contractors to sketch the project.
Brief the Architect and the design consultant about your requirement and request them to develop a creative outline of the residential or commercial building. Discuss the scope of the work of various parties and assign the fees for the entire project for their services.
The next step involves the cost incurred as fees and payment to various parties for the construction work in your budget.
DOCUMENTATION AND PRE-CONSTRUCTION:
After you have selected the project’s design, the next step is getting the plan sanction or approval from the respected authorities like BBMP, BDA, BRMDA, Gram Panchayat, etc., and the budget.
Once you have the necessary plan, and sanctions, conduct a meeting with a residential Architect, contractors, utilities, etc., to discuss any technical problems with the project before inspecting the actual work. This will reduce the risk and allow you to stay on your budget.
CONSTRUCTION AND CLOSEOUT:
The final stage in the budgeting is the actual construction of the project. This is the longest and the most crucial stage of the project. In this stage, you have all the plans ready, including the budget of the project.
One should also ensure that a house or project’s cost is estimated and the project is built as scheduled. If you incur any additional costs, keep a log to track them.
Our advanced residential house construction cost calculator will help you plan the budget and other stages of the project. The solution can also be used to adjust the cost of the project by selecting various options available as inputs in the calculator.
The detailed report provided by the software must be thoroughly evaluated for the best assistance in budget planning.
House Construction cost in Bangalore? For 20x30 30x40 40x60 50x80 Sites?
The house cost in Bangalore for a house on 20x30 G Floor Rs 13 Lakhs G+1 Rs 19 Lakhs G+3 Rs 39 Lakhs | 30x40 House Construction cost G Floor Rs 18 Lakhs G+1 Rs 37 Lakhs G+2 Rs 56 Lakhs.
What is the current House Construction cost in Bangalore 2021? For Duplex House/Rental House?
The current House construction cost in Bangalore 2021 for building a Duplex house and Rental house varies from Rs 1650 for Basic and upwards of Rs 1850 / sq ft for premium construction.
How a House Construction cost calculator in Bangalore is helpful?
A House construction cost calculator is a helpful tool to determine the current cost of house construction based on Site dimensions, No of floors, Flooring option, Window etc.
What is 20x30 House Construction cost for Building G+1/G+2/G+3/G+4 Floors?
The 20x30 house construction cost for G Floor: 11 Lakhs | G+1 Floor: 18 Lakhs | G+2 Floors: 28 Lakhs | G+3 Floors: 39 Lakhs| G+4 Floors: 48 Lakhs.
What is 30x40 House Construction cost in Bangalore for building G+1/G+2/G+3/G+4 Floors?
The 30x40 House Construction cost for G Floor: 18 Lakhs | G+1 Floor: 33 Lakhs | G+2 Floors: 57 Lakhs | G+3 Floors: 76 Lakhs| G+4 Floors: 95 Lakhs.
What is 40x60 House Construction cost for building G+1/G+2/G+3/G+4 Floors?
The 40x60 House Construction cost in Bangalore for G Floor: 31 Lakhs | G+1 Floor: 70 Lakhs | G+2 Floors: 1.11 crore | G+3 Floors: 1.55 crore | G+4 Floors: 1.90 crore.
What is 50x80 House Construction cost for building G+1/G+2/G+3/G+4 Floors?
The 50x80 House Construction cost in Bangalore for building a house on G+1 to G+4floors depends on the requirements. Do refer the chart for details.

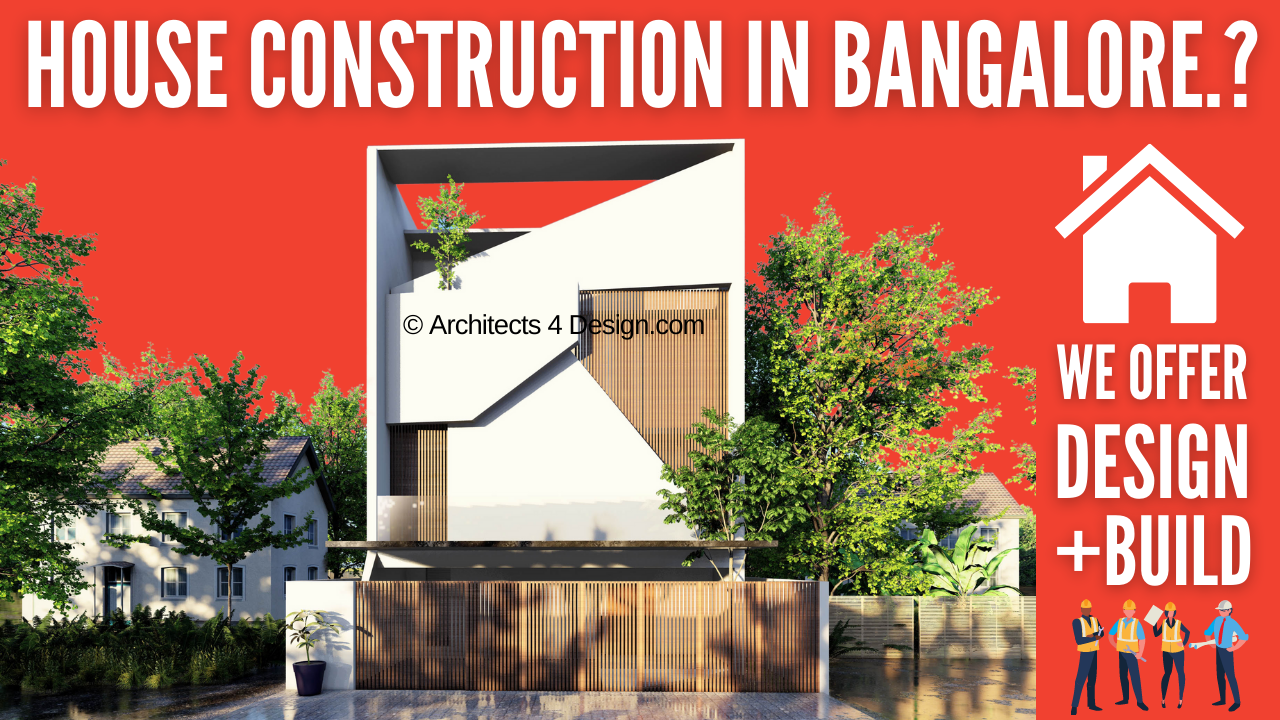

Thx for sharing these details which i was specifically searching on the current rates running in the market for building construction.
I will contact you for designing my Duplex house which i am planning to startwithin the next 6 months. I am having a budget of Rs 40 lacs for a 3 bhk house with one car parking.
Is the current House construction cost Rs 1450 / sq ft, As i have received two proposals from different building contractors who are quoting Rs 1650 and Rs 1700 / sq ft.
Can you guide me in selecting a good contractor for my house, if Yes pls reply to my given email id and also let me know the charges for designing 4bhk g + 1 floors on 50×80 site located in hsr layout.
The rates might vary depending on the specifications provided by the Builder and the sort of Items that are not included in the Quote. You can see one of our sample rates which we have shared in our site which shows the standard specifications given.
Regarding the Designing services, the cost shall be sent to you shortly.
I
am planning to construct my House at Bangalore, I have purchased 30×40 two
sites which makes it 60×40 with 60ft facing the road can you let me know the
cost involved for getting a 4 bhk duplex house construction done with 2 car parking
and landscaping near the main entrance.
Also let me know if you offer services including construction also, My site is
located off Mysore road in a gated community. You can reply back with the
charges you charge for architectural and interior
designing.
Hi i have 30*40 plot east facing with the below requirements, let me know what would be your service charges. Also tell me what would be the budget i need to be prepared with.
a) 2 Nos 12′ x 12′ Bed Room One with Attached Bath & Toilet with WC.
b) Common Bath & Toilet Indian Style commode.
c) Kitchen 10′ x 10′ – Non Modular
d) Drawing cum Dining 14′ x 18′
e) Open Car Parking Space at the entrance 10 ‘ x 20′
f) Construction of Septic Tank in the Car Parking space
g) One 10′ x 20’ Hall on the space above Car Parking space on the Terrace with Bath & Toilet.
I am having a plot measuring 3000sqft and would like to construct house. Can you please let me know how much it would cost and how much time is needed to complete.The plot is located at dodhballpur and it is corner plot.
At present i am looking for a 4bhk duplex house construction with 3 car parking and some landscaping in the road side. Do you also provide the entire project on turnkey basis which will really help me bcz it will be a single point of contact rather than engaging a contractor.
First of all really, I need to appreciate the details that has been provided in the site.
I have a small query can you give some solutions.
Hello,I am planning to construct a house near tumkur. one of the contractor said he will charge 28000/- per square for masonry work (including mould, staircase). He mentioned the squares shall be calculated Roof to Roof. What this measurement means and is there any other way of determining the squares ?
The current House construction rates at Bangalore is around Rs 1600 / sq ft including all labor and materials. However Interior charges will additional.
Hi,
Your site has one of the best guidance of a laymen like me who doesn’t know anything related to construction work.
I have a 40×60 plot North facing, Can you tell us the approximate construction cost for a residential building of G+3 floors with the given requirements below.
Ground Floor + 1st floor (tenant)+ 2nd Floor and 3rd floor Duplex
Ground Floor
Parking for 2 Cars.
Servant quarters: 1 small room with attach bathroom.
1 Studio room: Open living + Bed + dining + Kitchen + attached Bath room.
External Staircase (till second floor) for Above Floors.
Servant quarters: 1 Room with attached Bath.
Lift(for access inside duplex from Parking) : Lift not required for first Floor tenant.
Sump tank : 10,000 to 12,000 ltrs
First Floor – 2BHK Rental House
North facing Main door
Living
Dining
Kitchen with Utility.
Common bath room.
1 Bed room with attach bath room
1 Bed room
Second Floor (Ground floor of the DUPLEX)
Lift will be opening to the main living (inside the house).
Foyer (with shoe rack and sitting area)
Spacious Living.
Dining.
Kitchen (Semi-open ie privacy from Living) + Utility + Store room.
Common Bath room.
Pujja room (for 2 persons to sit inside and do pujja).
1 Master bed room with attached bath room.
Internal Staircase upto 4th Floor.
Third Floor (First floor of the DUPLEX)
Lift will be opening to the Family living (inside the house).
2 Master bed rooms with walk-in closet with attached bath rooms (Balconies where ever possible)
Small study room (8*7 or similar)
Family living.
Spacious balcony facing the family living.
I want complete Architectural support from your end right from designing to appointing building contractors who are capable of doing quality and timely construction work.
Thanks
You need to be prepared with Rs 75 lacs for your project based on the above given requirements. The current House construction in Bangalore is Rs 1500 to Rs 1600 / sq ft. The time duration required for completing the above project will be 9 to 12 months. We have sent our proposal to you email id.
I am planning to construct house in my 40X50 site in Bangalore. May i know how much construction cost you are quoting per sqft..? (Teak Main Door, Sal wood windows, Vitrified tiles is my spec for Ground floor alone)
what is the current (7.3.2015) construction cost for per sq ft in bangalore?
Pls refer our site we have updated the house construction rates with all specifications.
I have 5000 sq ft land off sarjapur road I am planning to construct 10 apartments for 3 bhk flats which I planning to sell, I would like to know what would be the total Architectural charges for complete consultancy including site visits involving structural design also. The current residential house construction cost mentioned here is about Rs 1500 /sq ft , I want to know whether the construction cost of apartment and residential house will be the same. I would like know thus details since I would like to work on the feasibility of this project. What would be the cost to develop common amenities like swing pool, gyp and small kids play area.
What would be the FAR available for my site of 100×50 in BBMP limits, through my research I have found out that it might be 1.75 times. I would first go for the concept designing which shows the exact no of flats that I can build without violating bylaws and also would like to know the possibility of designing penthouse on the last floor.
We feel that you need to get a project feasibility done initially, where it shows the Floor plans and 3D views of the building by which once can easily estimate what would be the project cost. Pls refer our Charged to know the Concept charges for basic planning.
Thx for your reply.
I am planning to start my new home construction soon on the outskirt of Bangalore. It’s 40*60 plot. My budget is around 30-35 Lakhs,Pls let me know what will be the Architectural charges and the present construction cost running at bangalore. It has to be like Hall, Kitchen, Puja room and a bed room at base and 2 bed rooms at 1st floor. Can you email me some of your designed plans which falls in my budget?
Considering you have a Budget of around Rs 35 lacs for house construction on you 40×60 site at the current rates of Rs 1500 you can have a built up area of 2300 sq ft. We recommend you to build G+1 floors only with good landscaping at the entrance.
Note : Additional charges will be required for plan sanction and other paper works which might account to another 1 to 1.5 lacs.
Hi,
I am planning to construct a G+2 floors house in Bangalore on a 40×60 site. My requirement is to build a rental and duplex house on this. As I require some monthly income generated from my investment on my home. My detailed requirements are mentioned below.
40*60 G+2 Floors 4BHK Duplex House + Rental Houses (G – Rent 1st and 2nd Duplex home)
GROUND FLOOR – 2 BHK House
2 Car parking spaces + 250 sq ft Large Living room with 12 seater sofa arrangement + 10 persons Dining room + Puja room of 30 sq ft + Common bath room + 1 Guest bed room + 1 Master bed room with bath .
FIRST FLOOR + SECOND FLOOR 4BHK DUPLEX HOME
FF -Living for 400 sq ft + Kitchen with store room + Dining room + 2 Master bedrooms with attached bath rooms + Puja room + Common bath room.
SF – Family living / Home theatre + 2 Master bed rooms with walk in closet +3 Balconies for bedrooms and Family living room.
Based on my above mentioned details and also pls answer my below queries asap.
What would be my House Construction cost in Bangalore..?
What would be the Time duration for completing my home..?
What is the Current average Construction cost per sq ft..?
I shall be planning to start my project asap, So pls send a detailed proposal for construction and design.
Thx,
Varun
For a 40×60 G+2 floors House construction cost will be Rs 1600 / sq ft including Basic design and construction. The time frames for completing this kind of project will be 11 months. You need to plan a minimum budget of Rs 80lacs for executing this project.
Thx for showing interest for your services, The House construction rates is Rs 1600 per squre feet or Rs 1.6 lacs per square (100 sq ft). Granite flooring will be additional cost at Rs 200 /sq ft in the the basic granite cost will be Rs 120/sq ft.
Hi Team,
I am looking out for a good Residential house in construction in Bangalore on my 30×40 site for G+3 floors for rental purpose only. My requirement is to construct multiple houses of on each floor so that 1 BHKs and 2BHKs can get the maximum rental for my investment. I am putting in my needs and requirement below.
I require a good house plans designed as per vastu aspect and constructed with the best quality materials. I also want assurance from the building contractor that he would complete my house construction within the specified and agreed time frames.
30×40 G+2 floor House construction requirements
G Floor – 2Bhk + 1 car parking (Owners house)
1 Floor – 1 BHK x 2 nos for rental.
2nd Floor – 1 BHKs x 2 nos for rent.
3rd Floor – 2 Rooms for rent if its cmg within my budget
I have total budget of Rs 40lacs for building my residence, I can stretch or add another 5 lacs and not a penny more. I require a good suggestion from your team weather this budget of Rs 45 lacs would be sufficient enough for my residential construction.
Thank You,
Gurupreet Singh
Considering you above requirement of Building residential House of G+3 floors on 30×40 site, We calculated that the built up area will be 800 sq ft x 3 floors = 2400 sq ft.
At the current house building rates at Rs 1600 the total cost comes at Rs 1600 x 2400 sq ft = Rs 39lacs + additional charges for plan sanction approvals etc. So we feel that you budget of Rs 45 lacs should be more or less sufficient.
G+3 Means total 4 . so based on that 4*800=3200 and cost will be 3200* 1600….please revert if i am correct
Hi,
We are staying in an old house about 35 years old in Jayangar, I am looking forward to get my house renovation done based on the below details. Also send me more details regarding the current cost involved for construction of a House 2015/2016. I really liked the kind for very useful detail that your team has shared on the site. This helped me a lot in understating the construction scenario and the responsibilities of a building contractor.
CURRENT SITE CONDITION
A 3BHK old House constructed on a 40×60 site or 2400 sq ft plot built about 35 years ago. The Built up area is around 1600 sq ft only Ground floor and ample space is left for car parking and small lawn/garden area. Since we are already having shortage of space I am planning to add another 2bed rooms on the first floor by adding an internal staircase connecting both floors.
I have a Budget of around 30 lacs, Now the problem is weather I need to go for a new construction of First floor and Second Floor or Go for a renovation of Ground floor and making a new First floor based on the below load bearing walls.
I want your expert opinion in suggesting if need to do a renovation or a new construction.
Thank You again,
Shilpa Shree
Since your house is 35 years old and being a load bearing structure, Renovating your house into a duplex of G+1 floor would be more or less new construction cost. Since the flooring, Bath fittings, Adding new rooms etc might end up close to Rs 1100 to Rs 1300/sq ft.
Hence, we recommend to go for a new Duplex house construction on First Floor & Second Floor by adding some new columns and reinforcing the Ground floor structure. This option might cost Rs 35 to Rs 40 lacs.
Hi,
I have a 30×50 site in bangalore and planning to start my House construction in near future. Looking for Ground + 2 plan as follows –
Ground floor – car park, home office, remaining garden
First floor – living, dining, kitchen, puja, 1 bedroom
Second floor – lounge, 2 bedrooms, study
How much typically does this kind of plan cost? Pls contact for further info and discussion.
Thx,
Sanjeev
Thank you for showing interest in our firm, You shall be receiving the house construction proposal by mail asap. A typical 30×50 G+2 floors will have a total built up area of around 1100 sq ft for each floor. So 1100 sq ft x 3 flrs (G+2) = 3300 sq ft Built up area.
At Rs 1600 sq ft which is the current going rates of a Quality construction work it shall cost Rs 1600 x 3300 sq ft = Rs 52 lacs.
Note : Other charges shall be additional like Plan sanction, Electrical BESCOM approval, paper works shall always be additional charges for the owner.
Hi Team,
We are two brothers and recently we have purchased a 40×60 site in Vijay Bank Layout Bannerghatta road, Since we wanted to stay in properties next to each other. Now we are planning to start the construction in 2016 and we want to divide the 40×60 into two sites of 30×40 divided equally.
As per your experience what would be the house construction cost per square feet in bangalore 2016. Your site says rates vary from Rs 1400 / sq ft to Rs 1600 / sq ft do these charges include Main door teak wood and puja door teak. What are the charges per cft rate for good quality Teak wood. Below are the requirements that we required for constructing our dream house.
At Present : 40×60 or 2400 sq ft site.
We need to divide into : 30×40 x 2 nos or 1200 sq ft x 2
We need to construct to identical 2 Duplex houses of 3BHK on these plots.
3BHK or 4 BHK Duplex House Construction on G+2 or G+1 floors
– 1 Car Parking space (Innova) .
– Living room for 150 sq ft with open dining.
– Kitchen with utility with space for washing provision.
– Common bath room with small shower option.
– Space reserved to keep puja mantap.
– Modern internal stairs for first floor.
– 2 Master bed rooms on first floor with attached bath room.
– Family living room for 5 persons sitting.
– Staircase head room.
Based on the above given requirement pls send us a draft construction cost or rough estimate for each house. We are planning to start this project within 2 to 3 months.
Thank You,
Rohit and Rakshit
Thank you for sharing these details. The construction rate per sq ft 2016 is Rs 1600 per sq feet or Rs 1.6 lac per square or 100 sq ft. At the mentioned rate you we will be providing Teak wood for main door and puja room.
The cost of teak wood ranges from Rs 3000 to Rs 3900 / cft (Cubic feet), The cost depends how old the teak log is and the quality of the wooden grains. We have sent our proposal for building your house on the shared email id.
I have a 30*40 Plot (East facing). Can you tell us approximate construction cost for residential building of G+2? We are intending to construct this for rental purpose.
G floor – Parking
F1 – Tenant
F2 – Tenant
Thank you for sharing your requirements. One can have Super built up area of around 2500 sq ft for G+2 floors approx 850 sq ft on each floor is considered including balconies and staircase. At the current construction rates at Rs 1600 / sq ft x 2500 = Rs 40 Lacs.
Note : If Ground floor is only used for parking then construction rate will be reduced by Rs 500 / sq ft to Rs 600 / sq ft.
Other than the construction cost one has to have an additional +5% of the project cost for Plan sanction, Electrical connection and other additional works etc.
Hi,
I am planning to construct a house in an area of 1200 sq.ft in bangalore…Budget is around 30 lakhs..Please suggest me ,what kind of house can be built with these specifications??
Hi
Hope all is well, I have recently purchased a 20*30 old house. I wish to demolish and reconstruct as below.
Location – Kormanagala.
Site – North Facing.
Ground Floor – – Single BHK with 2 wheeler parking.
First Floor – – 2 BHK
Second Floor – – 2 BHK
Third Floor – – 2 BHK
I have sent email please respond to same. Please also advise the cost of plan design as well, should we take a new plan approval? the house was built in 2000 (Manual approval).
I will be demolishing, digging a bore well and will hand over the empty plot for construction.
Thx for sharing your detailed planning requirements and other details. Since your plot dimension is 20×30 or 600 sq ft. In most of the cases sites of these dissensions are generally constructed following wall to wall construction without leaving any setbacks.
One can have 500+ sq ft built up area on each floor which means you have to construct G+4 floors to achieve 2000 sq ft with ground floor for parking purposes. At the current cost you project can be Estimated at around Rs 32lacs to Rs 35lacs.
Note : Its always recommended to keep aside an addition an amount of + 5% other than the contractors cost. As its required for Getting Plan sanctioned, BESCOM connection, Water connections which doesn’t include in the construction contract signed between the Owner and Building contractor etc.
Hi,
Can you let me know what will the cost of building just ground floor of 30×40 site of 1BHK.
1 Car Parking
living room, bathroom with attached bathroom, kitchen, living room, dinning hall and one bathroom in hall. and sump tank of 10,000 ltrs.
Hi,
Can you please let me know what will be the cost of building 1bhk ground floor of 30×40 site.
Car parking, bathroom with attached bathroom, living room, kitchen, dinning hall, one bathroom in hall. and sump tank of 5000 ltrs.
For construction of only Ground floor of 1 Bhk with parking + sump tank + external stair case to the First floor will cost in between Rs 10 lacs to 15 lacs.
We have sent you the proposal by mail.
Note : One might have additional charges for Building plan sanction by the authority, electrical connection by BESCOM , Bore well etc..
Hi,
I am starting my House construction in bangalore on my 30×40 plot South facing, Can you tell us the current house construction rates for 2016 for building my building of G+3 floors with the given requirements below.
Ground Floor (1 Studio room: 1 Bed + dining + Kitchen + attached Bath room.+ 1st floor (tenant)+ 2nd Floor (tenant) with an option to ha internal access to 2nd floor from 1st floor in case we need to stay (convert as duplex house ).
Ground Floor
Parking for 2 Cars.
1 small room with attach bathroom.
External Staircase (till second floor) for Above Floors
Sump tank : upto 10,000 ltrs
Pls. provide an approximate estimate .
Regards,
Nanda Gopal
Thx for sharing your detailed requirements about your plans for building a new home. We have sent you our detailed proposal by mail which mentions the current building rates.
Hi,
I am planning to construct a house in Bangalore, need your quotation for the same. Here are the details basement is 4 feet below for car parking. Ground and first floor is commercial. Second and third floor should be a duplex house with lift access only for residence from basement built-up area is around 5000 sft.
Its a 30×40 site basement flooring is with parking tiles cost of tile to be considered is 50 rs above retaining wall to HV grills up to beam bottom on all 3 sides. basement to HV sliding folding ms shutter size is 8’x8′ external staircase to HV granite basic cost is 80 rs hand railings are made of ss ground floor shop front to be toughened glass size is 18’x9′ and windows 5’x2′ 6 No’s Upvc Ines with safety grill one toilet with urinals and rolling shutter for the front same for 1 st floor in duplex granite flooring basic price is 90 rs for bathroom n kitchen 60 rs tiles one granite sink cost is 70 rs pooja room to HV wall tiles with circular openings on top for skylight and staircase to be made of ms steel and timber with glass railing one additional spiral staircase made of ms with ma railing and balcony to HV glass railing and shera panel cladding in first floor for elevation of around 200 sft overhead sintex tank with railings all sides capacity 4000 LTS and sump tank 12000 LTS terrace to HV terracotta tiles and custom size lift 4’x4’6″ .these r the details need your quote for the same including materials walls r 8″ & 4″ solid block paint is white n grey.
Thank you,
Gajendra
Thank you for sharing such a detailed needs about your commercial and duplex house construction with the required materials. We have sent you our proposal for construction along with the rates. Pls go through the proposed Estimate and reply or call us to take it further.
Thx for sharing the details about your housing requirements. We have sent our detailed proposal for Designing and Construction to your shared email id.
Do you construct houses in Bangalore? if YES, I am planning to construct three floors for rental purposes in 27*55 with below details
ground floor – one 3 bedroom with one car parking and 3 two wheeler parking
first floor – two 2 bedroom houses
2nd floor – two single room with attached bath rooms for student rentals
I am looking at good quality construction but am fine with medium quality accessories.
Can you pls provide approximate project cost and cost per sq feet.
thanks,
Sharath
YES, We can provide both the Design and Construction solutions. We have sent our proposal to your shared email id. You can also reach us for further clarifications.
Hello,
I am planning to start House construction in Bangalore on my 30×40 south facing plot in HRBR Layout. Seek your estimate / prevailing rates for planning and constructing G+1st floor + 2nd floor house that can be used as two independent units or a single duplex house (G+1st floor) with access to the staircase from inside and outside. The requirements are as below.
Ground Floor: Car Park + Living Room+ Kitchen + Dining Space + one Bedroom with attached bathroom.
First Floor: Living Room + Kitchen + Dining Space + Two Bedrooms, each with attached bathroom.
2nd Floor: One bedroom with attach bathroom.
Sump tank (below car park) : 5000-6000 liters capacity.
Request you to pls provide approximate cost estimate, taking into account good quality material and workmanship. Thanks.
Sincerely.
Thx for Sharing the detailed planning and construction requirements. The approximate house construction rates for G+1 floor Duplex with 2nd floor for rent will have a Built-up area of around 2600 sq ft approx.
At the current house construction rates of Rs 1600 /sq ft. The overall Budget required to execute the entire project will be Rs 1600 / sq ft x 2600 sq ft = Rs 41 lacs+.
Note : Its always advisable that one keeps an additional among of + 5% of the estimated construction cost. As its needed for Plan sanction, Water connection, Getting Electrical connection from BESCOM etc. These works will not be under the scope of a Building contractor.
Hi,
I am planning to start construction of house in my plot of 20 X 30 site ( 600 sq ft).
Ground floor:
1 BHK and car parking,
First floor
Kitchen and utility, Pooja room, Hall and small bed room and steps to second floor
Second floor
two bedroom with toilet and steps to third floor
Third floor,
two bedroom with toilets
Please let me know what will be the entire construction cost for the above mentioned details.
regards,
Sudheendra
Thx for sharing you house construction details and your requirements. We have sent a detailed proposal for design and construction to the given email id.
We required for concept and working drawings for my residential house construction based on the below given requirements.
Original Sizes: 441/2 Feet (we need 31/2Feet gap is Require) please consider Length 41Feet (south /North)
Original Sizes: 341/2 Feet (we need 41/2Feet gap is Require) please consider width 30Feet ( East /West)
Our Requirement;
1. One Master Bed Room (Including Toilets)
2. Normal Bed Room
3. Pooja Room
4. Sitout
5. Car parking
6. Dining Hall
7. 1 Hall
8. Kitchen
9. Bore Location
10. Septic tank
11. Outside Staircase- bottom – Separate Toilet
SERVICES REQUIRED
Floor Plan
Architectural Drawing
Structural Drawing
Civil Drawing
3D Drawing
Plumbing Drawing
Electrical drawing
Biller Location.
Building Construction
Now Based on the above given information pls propose an affordable house construction cost for my project. We are planning to start the project by this month end.
Reg
Pandiyan
Thx for sharing your detailed requirements about the construction of your project. We have gone through the requirements for which we will be shortly sending our proposal for Designing and Construction by mail asap.
Hi , I have a 30*40 sqft plot , want to construct G +2 with ground floor only for parking and duplex in first and second floor . What would be the total cost . As I would not construct any room in ground floor , I assume cost would be less compared to normal G+2 construction .
One more question : what should be the height of ground floor as its only used for parking.
Thx for sharing your details about your house construction requirements. Find here answers to your Queries below.
What would be the total Cost for G+2 Floors with Ground floor as Parking..?
Since your plot is about 30×40 or 1200 sq ft leaving all setbacks required for Natural light and Cross ventilation we might get around 900 sq ft on each floor.
What would be the Height of the Ceiling Height if Ground floor is used for Parking..?
If you’re Planning to use Ground Floor only for Parking purposed then we call this type of floor as “ Stilt Floor “ where you can have a Ceiling height of 8 ft which should be good enough for Parking most vehicles.
The Floor of the “ Stilt Floor ” can be +/-3 ft Above or Below the road Level which is considered as 0. In cases where – 3 ft is followed only the remaining + 5 ft is above the road Lvl. This is done Bcz there will be a fewer no of Steps to climb to the above floors. It also keeps the height of the Building under check as there are strict Bylaws to restrict the Height of buildings.
Note : If the Slab of the Parking area is more or less equal to the road lvl then we can call this floor as Basement floor. Generally Basements are only feasible for plot dimensions above 40×60 or 2400 sq ft. For small sites Basement is not a feasible option bcz more of area will be lost for getting the ramp done.
TOTAL PROJECT COST Calculated Below.
Based on this the overall Built up area would be around.
900 sq ft x 3 (G+2) = 2700 sq ft Built up area (BUA)
GROUND FLOOR 900 sq ft Parking
Generally the Construction Rate for parking Only can be considered at Rs 950 / sq ft. However these rates might vary for different contractors.
Rs 950 / sq ft x 900 sq ft (Parking area) = Rs 8.5 lacs
FIRST and SECOND FLOOR 1800 sq ft ( 900 x2) Duplex House
Rs 1600 / sq ft x 1800 sq ft (900 sq ft x 2). = Rs 28.8 Lacs .
Hence the total House construction cost would be around Rs 28.8 Lacs + 8.5 Lacs = Rs 37.3 Lacs .
Note : Additional charges are required for Plan sanction, BESCOM connection, Bore well, BWSSB water connections etc. Hence its advisable to keep an additional +5% on that overall project costs to cover additional expenses.
Thank you for the response.From what I understand , you suggest parking to be +3/-3 from ground level for a 1200 sqft plot . Please correct me if I am wrong.
I am planning to go for one stop shop for all the building materials. There are lot of such service providers available online in Bangalore. Do you suggest any such brick and motor one stop shop you know of.
YES, we suggest to go for a “ Stilt floor ” for Parking with +/-3ft Below are above the road with 8ft ceiling height. Also note that with 8 ft height this Floor cannot be used for any Residential occupancy. Since we need a minimum 9‘ 6“ as Floor to Ceiling height for any kind for Residential usage.
We do take up entire Construction which includes Trunkey services Right from Designing, Getting the Plan approved from the respected authority and getting it constructed as per finalized plans. Regarding this we have already sent our our proposal.
You can reply us back along with your mobile no so that the concerned person will contact you to discuss more in detail.
Thx for sharing your details, we have sent our detailed proposal of our services to the given email id. Pls go through the mail and call us or reply back any further clarifications.
Hi Team,
Recently I have visited your site and seems to be very informative.
I am planning to start building my house based on the requirements shared below.
I have a plot size 2400 sq ft or 40×60 site on which I would like to build g+3 building. g parking and 2 apartment on each floor with the total area on each floor is coming to 4500 sq fee and 1025 each apt.
Can you please provide me an estimate cost or a sample of estimate for this project. I want to know the approximate cost. Appreciate your support and awaiting for your response.
Best regards,
Ramesh
Thx for sharing your details. We have sent our detailed proposal to your email id.
hi
we have 30*40 site near attibele,want to build ground plus 1 duplex can u give me the estimated budget with the interiors .
Thank you for sharing your details on building your home. We have sent our detailed proposal regarding the required services to your shared email id.
You can call us for further clarifications.
Thank your for sharing your detailed requirements for building your house. We have sent our proposal to your shared email id.
Hi,
I have been looking for a page since ages. My search ends here. Appreciate your effort & time.
I have 1500 sqft , West (West –60 Ft Road and South Road) facing corner site at HRBR Layout. I am planning to start construction very soon. Could you please advice if you have any particular design you recommend for slightly skewed size than standard 30*40. Since I have to consider good amount of time on design which will be crucial in this case I appreciate your advice with as many samples as possible please. Need to be compliant with BDA applicable rules for Parking , entrance etc.
I have no idea in construction so here is my vague plan at the moment. Could you please advice estimate/do’s&dont’s and design fees and your recommended contractors please.
Ground Floor
Open living + 1 Bed incl bath + Kitchen + pooja room, Sump, Car Park and a shop
First Floor : 2 Bed room House and a bath (Rental) for a rental with basics
Second Floor Duplex : 3BHK, including pooja room , Family living / Home theatre , 2 Balconies
Warm regards,
Lokesh
Thx for sharing such detailed requirements on building your house. We have already sent you our detailed proposal to your given email id.
We have sent our proposal to your email id.
Hi I am planning to construct a house in bangalore and following is the details. Could you please let me know how much will be the architecture and constuction cost for the same.
site size = 30 front * 45 square feet.
2.5 floors.
2200 square feet.
Please let me know architecture+ construction cost and the materials you use
Thank for showing interest in our firm to know the current house construction cost in Bangalore based on which we have sent our detailed proposal regarding our charges to your shared email.
Thank you for showing interest in our firm. We have sent our detailed proposal regarding house construction rates in Bangalore based on your above requirements to your shared email id.
Pls go through the mail and call us for more details.
Thx for sharing your details for building your home. As per your requirements given above that you want to construct only 2BHK Ground floor on a 30×40 site or 1200 sq ft.
Based on which we have calculated that you might get close to 700 sq ft 2BHK house for which the construction cost will be Rs 1600 x 700 sq ft = 11lacs+ .
We have mailed our proposal to your given email id.
Note : There might be additional Fees other than the construction cost mentioned above like Plan approvals from BBMP BDA BMRDA or any other concerned authority, Bore well charges(if you are planning), BWSSB water connection etc.
Thx for sharing details regarding your request to know the current house construction rates for which we have replied with our proposal to your shared your email id.
We have sent our proposal to your shared email with us.
Hi,
We have a site in Marathahally, Bangalore of the dimension 16 X 45 Sq Ft. 16ft is south facing and road facing. WHile, 45ft is the depth. Thus, we are confused about how we can plan to have an effective duplex house:
1) We are planning to have a duplex G+1 for self use. A car and few bike parking at the entrance. Some space for having the stairs if we could construct 2nd floor in fututre.
2) PLanning to have a hall, kitcken and a very small room with toilet in GF, having 2 rooms in the First floor.
3) Can we have the option of East Facing for this house.
4) We are looking for a space effective plan.
2) Cost estimate for the complete construction.
Thanks,
Praveen
Thx for sharing your detailed requirements for building your house. We have sent our proposal to your shared email id.
Thanks. Could you please share a sample floor plan for the dimensions mentioned to get a broad idea of how much carpet area could I get upon construction of duplex house. Thanks again
Hi,
I have an existing house built on a 30*40 plot.The ground floor is completely constructed with an internal staircase leading to the first floor where there is a small hall + 1 bedroom with attached bathroom. I would like to expand the 1st floor and add an 2 additional bedrooms + bathrooms.
The current construction is a pillar construction and I would like to know if the load bearing capacity/ additional reinforcements can be built in to the existing structure before I start the expansion on the 1st floor ?
Would you be able to take up the construction ?
Location : TC Palya, Bangalore
Thanks
Sandeep
Thank you for showing interest for our services. We have sent our current charges for Designing and the current construction rates for building your house to your suggested your email id.
Hi
For 30 x 40 site with single BHK in GF, 1st and 2nd Floor duplex (with 3 bhk, hall, kitchen, dinning, store, study room) and 3rd floor with single bhk what will be the construction cost.
We have sent our proposal regarding the current house construction rates. Pls go through the mail and reply us for more details.
We have already sent our proposal to your shared email id.
Hi,
I want to build a 1bhk on the second floor in Bangalore. It is going to be 7 squares. That is a Hall, Bedroom, Kitchen, Bathroom, Dinning Room, and Utility. No staircase required for going to the 3rd floor.
How much would it cost for 1 sq ft or 1 Square.
We have sent a mail regarding our charges.
We have mailed our proposal to the given email id.
Hi Im planing to construct in 30×40
My requirements are G+1
1.Ground floor 1 car (innova) 2to3 bike parking.
2.Ground floor should be duplex with 1 Bed room ,Kichen ,Puja Room,Livng room ,Common bathroom,Granite flooring,5000 ltr sump.
3.1st floor in 500sft Master Bedroom with attached bathroom and 1 children bedroom with balcony space facing front side.
4. in the same floor another side for 600sft 1BHK for rent with certified tiles.. staircase should be outside.
Please let me know the maximum price for the same my email I’d.
Thank you.
Venkat
Hi I have 40*70 site (South facing) in Bangalore and planning to go for construction soon with the following needs. Please provide me the rough estimates for this.
No. of Floors: G + 4 (G floor: complete parking, 2 flats per floor from 1st to 4th floors)
Lift + staircase
Good Front elevation
Plan to use regular bricks and avoid cement bricks
Teak wood front doors for all flats and inside doors.
Basic kitchen work.
Good quality flooring.
Vasu
Hi Team,
This is the best website that I have come across this has really impressed me a lot, I really appreciate your entire Team of A4D for building such an informative website which helps any new House owner to understand the current building rates.
My requirement is that I have I have 30×50 North facing site or 1500 sq ft and plan to start House construction at the earliest for which I was looking best house plans to be designed for my dream project. Below are the details and need your assistance on the cost of construction and the architectural charges. What would be the current House Construction cost..? as per the given requirements.
A) SITE DETAILS
30 x 50 – 30 feet facing the road and 50 feet from North to south.
B) OVERALL BUILDING SIZE
Wish to keep a 4 feet vacant area in the front side of the site for basic gardening & 1& ½ feet around the building as set back.
C) GROUND FLOOR REQUIREMENT
1.I wish to keep the complete area in GF reserved for parking. I am looking at a small 200 sq ft servant room or store room, a small kennel for pets and UG sump nothing else in this floor.
2.Stair case to the First floor preferred on North eastern side of the Building.
D) FIRST FLOOR REQUIREMENT
1. One Big size Kitchen.
2. Dining room.
3. Pooja room.
4. Common Bathroom.
5. Living Area ( Formal & Informal living area).
6. One large Balcony.
I don’t need any Bedrooms in this floor.
E) SECOND FLOOR REQUIREMENT
1. Master Bedroom with small Balcony.
2. Living Area / Home Theatre.
3. 2 Bedrooms for Children.
4. 2 Balconies for Children room.
F) THIRD FLOOR REQUIREMENT
1. Guest room max 200 sft room
2. Utility area for Washing machine etc
3. Balance area for Solar / Terrace garden / Drying clothes etc
OTHER INPUTS
1. Top quality Granite for First Floor & Tiles for second & Third floor area.
2. Staircase in all floors in Black Granite.
3. Main door Burma Teak and balance doors Honne or Matthi.
4. Puja Room Door in teak.
5. CP Fittings Kohler
6. Railings Internal & external in SS
7. Solar water heater
8. LED Lighting
9. Rainwater harvesting
Please send me available 30 x 50 plans and the approximate cost for constructing the above.
Looking forward for your reply,
Thanking You again.
Subhas
Thank you for sharing such a detailed query for building your home. The current House construction cost 2016 or 2017 can be proposed at Rs 1650 /sq ft to Rs 2000/sq ft again depending on the kind of internal finishes like Flooring, House plans etc. We have sent our proposal to your given email id.
Thank you for sending the proposal i shall go through it and get back asap. I would like to know what would be the Total construction cost based on above given requirements.
Since your Site dimension is about 30×50 leaving all setbacks once can easily have about 1100 sq ft of construction area. Now,
1100 sq ft x 4 Floors = 4400 sq ft (built up area )
Rs 1700 /sq ft considering the current house construction rates.
Total Budget : Rs 1700 / sq ft x 4400 sq ft = Rs 74 lacs.
HI MAY I KNOW THE COST TO BUILD G+2 WITH 2-BHK 2-FLATS IN EACH FLOOR IN 30X50 SITE IN BANGALORE, GROUNG FLOOR =PARKING, 3BHK SINGLE FLAT.
THANKING YOU..
Hello,
I have a 30X40 plot north facing. I need to construct ground floor only with car parking. What would be cost of construction including electrical, plumbing, wardrobes & modular kitchen.
hi, planning to construct a house for rental purpose in mudalpalya, bengaluru. Its a 15*42 sqft plot facing west. Ground floor parking and 1bhk, 1F,2F, 3F – 2bhk houses, 4F 1bhk or a single room. What would be the estimate and could you work on the project?
Myself Suraj prakash.
Please get back with the needed at the earliest.
Hi,
I have 30*40 west facing plot and im planning for house construction. My ideal plan is to have parking space + single room with attached bath in ground floor and 3 BHK duplex in first and second floor with granite flooring with decent interiors. (include false ceiling/wardrobes/jaguar fitting/in hall and bedrooms, italian kitchen) . Could you please share appropriate cost..?
Thanks
in 10-12 lakh how much sq.ft can u build in 30 40 site?
Hello: I own a site of 30×50 (30-NS) 50-EW). Planning to construct 2 floors G+1 as below:
GF – 1 car par with 2 bedroom house, outside steps.
FF – 3 Bedroom House inside steps to terrace.
Appreciate if you could send me the total cost involved for construction.
Hi,
I am planning to construct a duplex home on my corner plot measuring 3050sqft. Planning to build a G+2 house. Could you please help me with an estimate for the following requirements?
BUA – 4000sqft
Ground Floor : 2 Car parking slots. Large living room + Dining area for 8 persons + Common bath room + Kitchen with attached Store room and utility + 1 Master bed-room bed rooms with attached bath with walk-in-closet with Internal staircase leading to upper floors. 1 Servant quarter
First Floor : 1 Big Master bed room with space provided for a provision of walk in closet with dress area and study table + 2nd master room with attached bath room having shower enclosure + large balcony overseeing the landscaping below + Family living area.
Second Floor : 4th Master Bed room with a provision of Bath tub or Jacuzzi + 2nd Balcony + GYM room or Yoga exercise area.Open area leading to wooden patio with BBQ Counter + Terrace garden + Media or Home theater room
Other requirements: Natural lights, Greenary landscaping inside & outside the house, Water feature, Pooja area in ground floor, Sump – 12000 litres, Provision for rain water harvesting, Energy efficient lighting,landscaping, Wooden flooring for bedrooms, hardwood floors on patio area, marbles in rest of the place, Architectural elevation included.
Thanks,
Sathis
Hi,
I have 50*40 plot at begur road Bangalore.
Can you tell me approximate cost and duration required for building G+2 floors. G – 2 car parking, 2B house, 1- 3BH, 1BH, 2 – 2 1BH .
Thanks
Hi,
Your site is very informative. thanks a lot.
Can you please let me know the construction cost (30X40 site) for the following requirements:
1. Ground floor- Complete parking with 12000 litre sump
2. First floor- Living room + kitchen +dining hall+ guest room if posiible
3. Second floor: 2 master bedrooms with attached bath room
3. Third floor: Kids room with terrace garden
Thanks a lot in advance for your reply.
Thx for showing interest in our firm and sharing your detailed requirements on your house construction requirements. Our team shall send a standard construction proposal by mail.
I Need to construct a house on my site of 1350 sq.ft. the total build up area required is 1400 sq.ft. duplex. can you share the quotation.
I need to build a G+1 house in 45×55 site. 2 BHK in ground floor and 3 BHK in first floor. What would be the cost
I have already built a 2bhk house on the ground floor of my 30×40 plot, i would like to build a loft with a large living room, a small kitchen, a huge bedroom with moon roof and a outdoor bathroom with a massive garden. what will be the constructional cost if only the bedroom is on a higher level to the living area?
Hi,
I have a 30x 40 site east facing T C Palaya Bangalore, Can you tell me the approximate construction cost for a residential building of G+3 floors with the given requirements below.
Ground Floor + 1st floor + 2nd Floor and 3rd floor
Parking for 2 Cars.
aii the floors should be 2 BHK + 1 attached and 1 common Bath room.
External Staircase.
My site buying procedure is going on and may close another a month site 20*47. I plan for Ground floor only with car parking, 2 bedrooms, living, dining, kitchen. Can you send d approximate budget inclusive of all.
Hi,
We have site measuring of 30 x 40 feet east facing.
I am looking for commercial offer as per the plan mentioned below, you’re prompt response will be appreciated.
details as follow.
Duplex house with under ground basement.
under ground basement for car parking with storage room
Ground floor will be
North facing Main door
Living
Dining
Kitchen with Utility.
Common bath room.
internal staircase leading to 1st floor
First floor will be 3 bedroom
2 bedroom with attached toilet
1 bedroom with attached toilet, walking wardrobes, small lounge internal staircase leading upto mezzanine floor it for bed, opening to GYM room and terrace sitout/garden.
We request you to please send us commercial offer accordingly.
Hemanth
Hi Team,
I am looking out for a good Residential house in construction in Bangalore on my 30×40 site for G+1. My requirement is to construct as below
30×40 G+1 floor House construction requirements
G Floor – 1Bhk + 1 car parking along with kitchen with attached bathroom and toilet in the room
1 Floor – 2 rooms for us with internal stairs.
can you please let us know the approximate cost
Hai,
We are currently Staying in Mysore Road locality and our house is 30 years old. We are thinking of reconstructing a house G+1. So what is the Estimation for the same. I want the breakup of the cost.
Hi I have 30*40 site in Jigini am planning to start construction and my plan is
1.Ground floor 2bhk and bike parking
2.1st floor 2bhk + 2bhk
3. 2nd floor 2bhk +2bhk
4. 3rd floor 2bhk +2bhk
5.on terrace 2 small rooms
how much it will cost to construct and howany months it will take please send the mail with all the details
Hi,
I’m looking for some assistance/cost estimation for construction of G+2 floors in a plot of size 30*30. I am looking for some cost effective solutions and ideas.
Hi Team,
Just came across while browsing for some details regarding building my house, As I am new to Bengaluru and planning to settle down I wanted to know current House construction in Bangalore. I am planning to build a duplex house with an overall budget of Rs 1cr including site cost.
Also, I need to appreciate your team for building such a wonderful website which was very educative for me to help me understand the budget I need to be prepared for building a house.
Thank you,
Ravi
Hi Team,
A very good website with detailed information on construction. My query is i have a commercial plot in JP Nagar. An existing G+1.dwelling is existing which needs to be demolished and constructed.
It is a 40*65 plot. I need Under ground parking . Ground+1 commercial space with Glass finish. Second and Third floor with two 2bhk in each floor.
2bhk specifications.
Living room with Open Kitchen and dining one common bath room and 1 attached master. Simialr for other 3 2BHK.
Please let me know the total cost i am looking to spend for this entire structure and completion time.
A lift to access from G to F3
We shall send our proposal to your shared email id.
Thank you,
Hi Team,
Please provide the estimate for house construction in site area 30×50 sq ft south phase plot. Looking for home as per Vastu with east face door. Following is the plan and need to take the call of G+1 as per the budget:
1. GF floor with compact 2Bhk (~600 Sq ft) with complete Front side 30 x 17 feet parking
2. First floor 2.5 BHK house ( 2 BHK with a small study room)
3. Second floor duplex house only the plan and provision for future expansion
Options: UPVC windows or Aluminum windows
Door : only main door is teak high quality. Other doors hardwood
Flooring: vitrified or granite
Wall: solid blocks. Need cost difference to bricks as well
JSW steel
ACC cement 53 grade
Waterproofing example: Dr. fixit
Ceiling height : 11 feet
Electrical: Finolex, Anchor / Roma modular
Sump: 9000 liters
Others as per standard
Plot area : Horamavu
Now based on my above requirements What would be the current house construction cost in Bangalore?
Do mail me the estimated project cost after which i shall visit your office for further discussions.
Best regards,
Sasikumar
Thank you for writing such detailed information about building your house in Bangalore. We have sent your our standard proposal to your given email id.
Hi,
Firstly i thank your team for writing the detailed information of house construction.
I have a G+1 house in Girinagar, Banashankari east facing. I am planning to demolish and rebuild the house.
Site dimersion: 30×50, east facing, 30 ft to road
I am looking to build G+2 house with ample natural lighting, air flow, good elevation, basic gardening.
One 3.5 bhk duplex home in G&1st floor, with ample space for parking in G flr.
One 1Bhk in 1st floor. one 1bhk and one 2bhk house in 2nd floor.
I am looking for Architectural and Building contract service from your team.
I would like to know the approximate budget considering the reuse of door, door frames, windows and window frames and any other reuse possibilities.
Regards,
Manjunath S
Hi Team,
Can I have a basement parking in ~1500 sqftn (1474 sqft) plot? Plot has a depth of around 2-3 ft hence looking at this option with basement foundation, if this sounds feasible? Basement to cope future construction for rental purpose (max 2 additional floors at later stage)
So, apart from above, need G+1. Need good open space so looking at 1500-1600 sqft of construction:
Ground : 1 Bedroom (~200sft), Common Toilet (~60sft), Living (~300sft), Dining (~120sft), Kitchen (~130sft), Puja (~35sft) , Stair area inside (~not sure) rest open space as Garden, or possible stairs area for rental floors later stage. (Total Area ~900 sft)
First : 2 Bedroom (~200 sft x 2 = ~400 sft), Attached Toilet (~60sft x2 = ~120 sft), Stairs area inside (~not sure) Rest as Balcony. (Total Area ~600 sft)
Basement Parking, if allowed for 1500 sft site, else parking to be ~100 sft on G floor?
Regards,
Ashish
Hi, I have 600 sq ft in Banashankari 6th stage 4 H Block site and I am planning to build the house which will have a ground floor with car parking and a duplex house with 3 bedrooms . What could be the cost to build the house? I was very impressed after going through your website. Please let me know the total cost of mid-range materials used. Requesting you to send the complete quotation with an estimate.
Hello,
I am planning to construction my house which is near J P Nagar 7th Phase, Konankunte,Bangalore.
I have 30”X 37” Site Measurement which means 1110/- sqft of land area.
My Requirement is below 1. GF – 1 Car Parking and 1BHK house
2. First and Second floor i want duplex house with internal staircase.
Overall approximately around 2600/- sqft of built up area including staircase.
Pl workout and comeback to us with the quotation inclusions and exclusions. so that we can also compare and finalize it asap.
Thanks & Regards,
Pramod
Hi Team,
Please provide the estimate for house construction in site area 20×40 sq ft east facing plot. Looking for home as per Vastu with east face door. Following is the plan and need to take the call of G+2 as per the budget:
1. GF floor parking with 1 BHK.
2. First floor 2 BHK house (2 BHK with Pooja room, Utility)
3. Second floor 1 BHK x 2 No’s
Options: Aluminum windows
Door: only main door is teak high quality. Other doors hardwood
Flooring: vitrified or granite
Wall: solid blocks. Need cost difference to bricks as well
Waterproofing example: Dr. fixit
Electrical: Finolex, Anchor / Roma modular
Others as per standard
Now based on my above requirements What would be the current house construction cost in Bangalore?
Do mail me the estimated project cost after which i shall visit your office for further discussions.
Best regards,
Arun
Hi I need to construct 3BHK Duplex independent house
Site area : 30*40
Location : Bangalore kengeri
What would be the cost for it kindly reply???