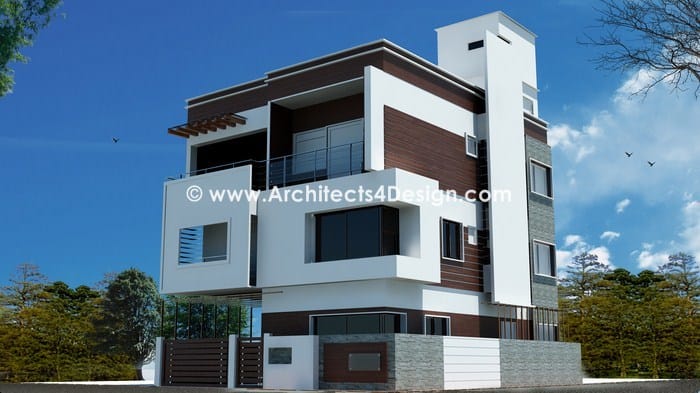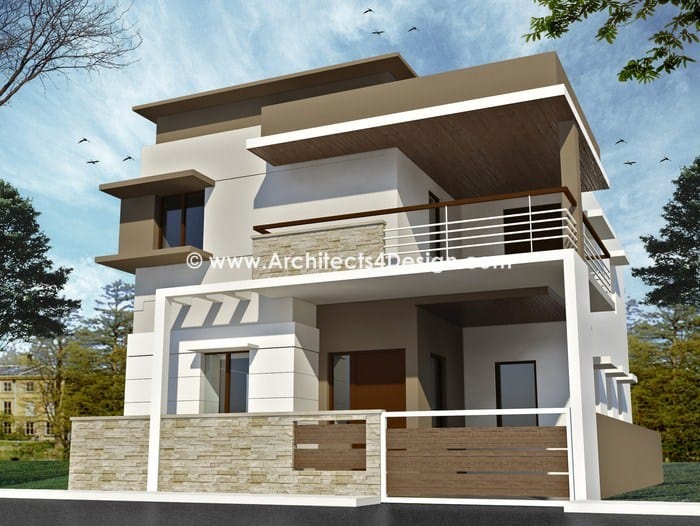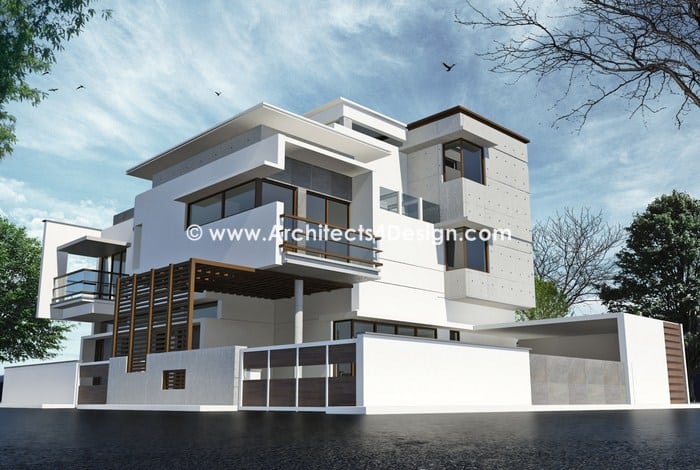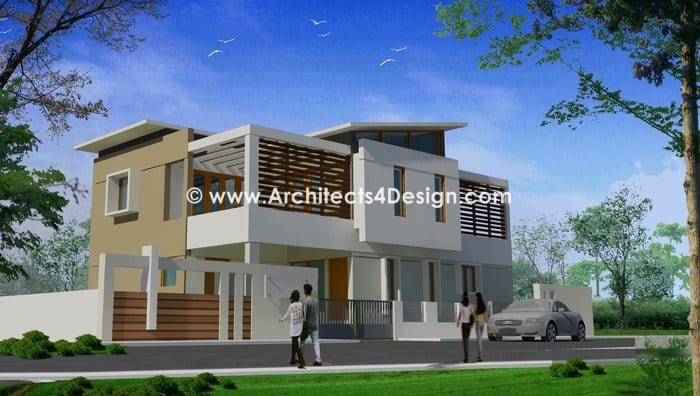Duplex 30×40 house plans details

We are architects in Bangalore designing 30×40 house plans based on modern concepts, which are creative in design, 1200 sq ft house plans are commonly available design.
Currently one of the most popular cities in India and is the fastest-growing metro in the country. Known as the silicon valley of India, it is situated in the heart of Karnataka and is the major cause for the country’s growth in the IT sector.
Most sites in Bangalore are 30×40, which can have 1200 sq ft house plans. It is regarded as the IT hub of the country and acts as a great market for qualified people looking for new jobs. If you need to know the 30×40 Construction cost in Bangalore, visit the link or use our ” Building Estimation ” tool, FREE, to calculate the cost of building a house.
The city’s rising popularity has forced all the major players in the market to invest in this city. It is highly profitable for people looking to set up a new business or expand an existing one.

People from different parts of the world are looking to migrate to this city, which has led to a huge rise in the demand for residences in Bangalore.
As you travel throughout the city, you can easily find some buildings belonging to reputed brands. Thereby increasing the demand for 30×40 duplex house plans. If you are interested in constructing a new building or hiring an old one for residential or commercial purposes, the task will never be easy.
Designing 1200 sq ft house plans on a 30×40 site

Finding a building at prime locations in the city will be one of the toughest tasks, although you may get one on the city’s outskirts. As architects, we design 1200 sq ft house plans for 30×40 duplex house plans based on the client’s elevation taste and requirements.
So if you are already a resident in the city and interested in earning some real cash, hiring a room or an apartment will not be a bad idea. If you are making house plans in Bangalore, you must be extremely careful while selecting the correct building as your residence because you will invest a lot of money.
Duplex houses are a good option in a city like Bangalore because they enable you to possess two buildings separated by a single wall and can be accommodated by two different families.
Demand for 30×40 house plans at Bangalore and 1200 sq ft house plans
30×40 house plans in Residential complexes of 30×40 duplex house plans and Apartments and residential buildings in Bangalore come with various facilities like hospitals, social clubs, elevators, swimming pools, lift, schools, playgrounds, and concrete roads.
Some of them come with other facilities like shopping malls, parks, retail shops, etc., to meet all the requirements of the residents.

30×40 House plans in Bangalore have been made much easier with the loans provided by banks.
Houses, buildings, and lands in the city are costly, and the current house construction costs range from Rs 1500 per square feet to Rs 9000 per square feet on average.
30×40 duplex house plans Villas and penthouses are more expensive than the others but are highly useful in this costly city since they can accommodate many people in the same area.
New residential and commercial projects are going on almost everywhere in the city and are valued at extremely high rates.


Very much impressed by the house designs, I have an 30×40 east facing site in HSR layout the road width is around 30ft and it’s an intermediate plot. I just want to enquire about the architectural service fee that you people charge and weather the charges are based on the Percentage of the project or fixed rates based on sq ft.
Also can you brief me on how much built-up area is possible for my plot of 1200 sq ft, as I have seen my neighbors constructing G+4 floors which obviously they should have done some building violations to achieve this built-up area can you pls brief me little about this.
Generally the Built up area achievable as of today with respect to the By-laws is minimum of 1.75 times the plot size and It might increase depending on the road width or zones (commercial or semi commercial zones).
There are many buildings that are not constructed as per the Sanctioned drawings or Approved Blueprints given the Authority like BBMP, BDA, Panchayat, BMRDA etc. In this regard Akrama Sakrama was formed by the Government of Karnataka to legalize the violation of Buildings depending on the percentage of violations done.
Sir,
I am planning to construct a house in 30’x40′ and i requred residential house plans ffor my 30×40 west facing plot at Mysore. I am looking good house plans to suit my requirements.
My requirements are as below:
We are three families and we want to have vacant ground floor for parking + three storied building for accommodating 3 families in each floor. It is preferable to have 1 BHK with 1 Puja room, washing amenities and 1 toilet in each floor. It will be better if the design is as per vaastu. Is it possible to have a small lift also?
Please confirm.
Thanking you,
P.Prabhakar
Thank you for sending us your detailed designing planning needs for your 30×40 site. Our Concept charges and Working drawings charges are already mentioned on our site. We shall send the same details by mail also.
Hi,
I have 30*40 sq ft or 1200 sq ft residential land west facing for construction in Jakkur.
Need to construct G + 1st floor+ 2nd Floor on 30×40 for rental purpose.
G floor -> for rental purpose – parking, 1 bed room attach bathroom, pooja room, hall,kitchen,
1st floor–> pooja room, 2 bed room with attach bathroom, kitchen, hall, dinning room
3rd floor –> for rental purpose 2 units each of one bed room attach bath room, pooja room hall, kitchen.
plan has to be 100% as per vastu.
Bore well Point, sump point
how much rate per sq ft.
how much would be total build up area and total budget including plan approval, BWSSB charges , KEB charges.
vastu plan for construction
I want 30×40 House plans at Bengaluru and start construction asap. I would require your services for designing and building construction. So, pls send your detailed proposal to my given mail id.
Regards,
Hemant kumar
Hi,
I have 30×40 corner site would like to have quotation for below requirements.
GROUND FLOOR
1. Will be fully open with one waiting room plus little landscaping around compound wall and staircase lobby to go to FF.
FIRST FLOOR
1. One big hall
2. kitchen spacious
3. guest room with attached bath
4. one toilet n bath common to floor.
SECOND FLOOR
1. One small living area
2. One big master bed
3. Medium master bed.
4. Small kitchen.
Pls send me sample 30×40 House plans of G+2 floors based on the above requirements.
Thx
Hi Praveen, I m looking for similar requirements.if you don’t mind can you send me some plan ideas to my email.
Thanks in Advance
Hi,
I have same requirement like above. Could you please share if there is any plan available. I also would like to have a roof garden to be planned.
Thank you for showing interest for getting House plans done for your 30×40 site in Bangalore. We have sent our proposal to your shared email id.
Sir,
I am planning to construct a house in 66*66 feet in my native located in Maharashtra, I required a residential house plan which includes 4 bed rooms, Pooja Ghar, kitchen, hall, dinning Hall. Plan should be on ground floor. Consider parking area also.
Plz confirm
Thanks,
Prashant Mule
9148977285
Sir,
I am planning to construct a house in 30’x40′ west facing plot which is located at horamavu Bangalore, I am looking good house plans to suit my requirements.
My requirements are as below:
we want to have vacant ground floor for parking + 1st floor 2bhk with pooja room, 1 attached & 1 common bathroom, Plan has to be 100% as per vastu.
Kindly send the details, we would like to get in touch with you,
Thanks
Manohar
Hi Team,
Much Impressed house design Projects. I Have a Plot Ready to construct.
Please have look and Suggest.
I have 30*40 sq ft or 1200 sq ft residential land East facing & South side road for construction in Mahadevpura,Bangalore.
Need to construct G + 1st floor+ 2nd Floor + 3rd Floor on 30×40 for rental purpose.
G floor -> For rental purpose – Parking, 1 bed room attach bathroom, pooja room, hall,kitchen.
1st floor –> ( 2 BHK: 1 Bedroom with attach bathroom, Common Bedroom, hall, kitchen, Pooja Room ) & ( 1 BHK: 1 Bedroom with attach bathroom, hall, kitchen, Pooja Room )
2nd floor –> ( 2 BHK: 1 Bedroom with attach bathroom, Common Bedroom, hall, kitchen, Pooja Room ) & ( 1 BHK: 1 Bedroom with attach bathroom, hall, kitchen, Pooja Room )
3rd floor –> ( 2 BHK: 1 Bedroom with attach bathroom, Common Bedroom, hall, kitchen, Pooja Room ) & ( 1 BHK: 1 Bedroom with attach bathroom, hall, kitchen, Pooja Room )
Plan has to be 100% as per vastu, Sump point.
how much rate per sq ft.
**How much would be total build up area and total budget including plan approvals.
Regards,
Sreekanth Reddy.
Hi,
i am planning to build a Duplex home in 30 x 40 land size in Chennai
Requirements
Living room , 3 bed room kitchen and dinning and pooja room
and other regular home basic needs.
HI ,
I have a 30X40 South facing site in Banashankari and would like to have quotation for below requirements for 4BHK Duplex house.
GROUND FLOOR
Full covered parking closed round the plot with tall compounds and tall gates in front.
Stair case which leads inside the house(optional) and one to the front door of the house.
FIRST FLOOR
Small Foyer
One big hall with separate dining
Pooja Room
Kitchen spacious with Utility
Guest room with attached bath
One toilet n bath common to floor.
SECOND FLOOR
1. Family living area
2. One big master bed with walk-in closet and attached bath room
3. Medium master bed with attached bathroom
4. WorkSpace/Study Space
TERRACE
One bed room medium/spacious with attached bathroom.
Terrace Garden with sitting space for evening parties.
Pls email me sample 30×40 House plans of G+2 floors based on the above requirements.
Thanks
Hi I am planning to go for duplex type on a 30×40 size plot in Belgaum city.
Ground floor I need one big hall with master bed room kitchen and common bath room
First floor with one master bed room, small bed room, balcony and small sit out room. Pls send me total cost and other details. Thanks
We have plan 36×36 plot construction duplex hose at Bangalore