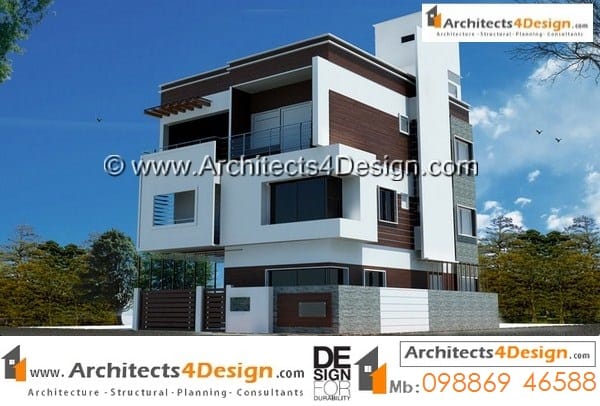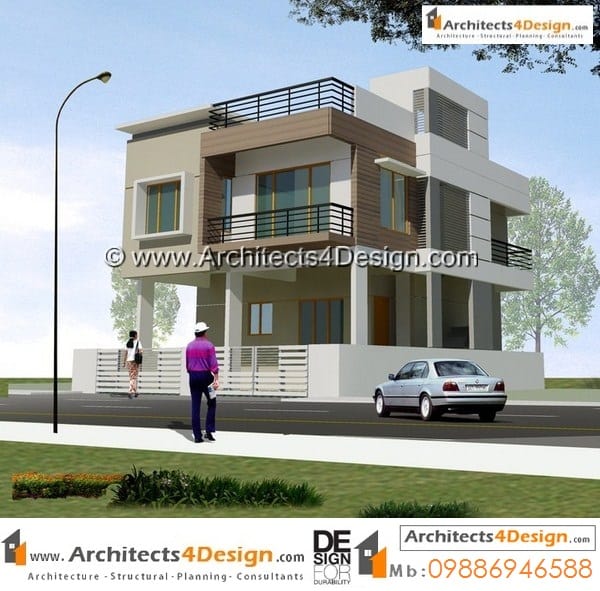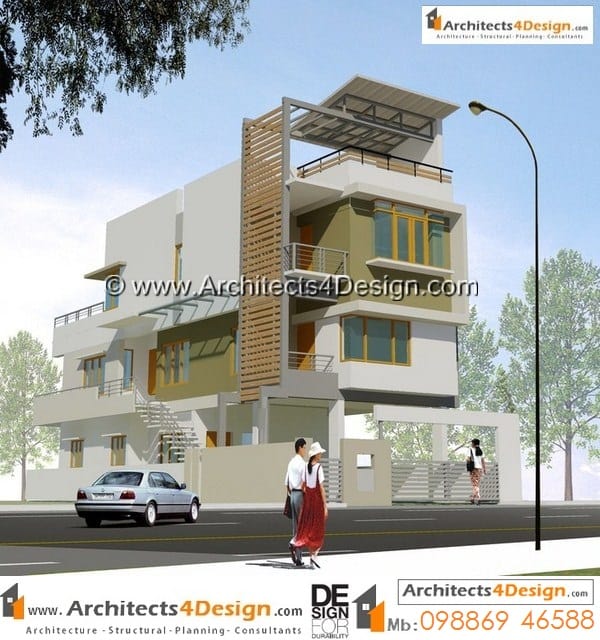From ancient times to the present, the thirst for a home of their own is still everyone’s dream.

Find 30×40 south facing house plans for a modern duplex house.
But for the maximum to build a home is once in a lifetime opportunity, and it is always the right or wise decision to opt for everything which is secured and best for the project.
When building a home is concerned, the first step should always be the house plan. It is also very much recommended that no amateur will get permission to design it.
The house plan is the sole thing upon which the whole thing is going to be constructed. Always trusts the best concern for building it.
Proper planning is essential for developing a dream house
To select the right space for your house first understands the fact and the foils of your residing habits and the conditions and forms you want for your happy living. As architects, our creative house designs for 30×40 south-facing house plans on 1200 sq ft plot will be planned according to Vastu principles.
First, determine the different sections you desire next to the volume of bedrooms and living areas and bathrooms with the kitchen.
There are different possibilities for a plot that can be north-facing, south-facing, east or west facing the face the 30 x 40 sites come we give the best designs. These specific features will help you a lot to narrow the house plans for you.

The owner’s lifestyle can be dominating fact for determining fact for selecting the right plans for you. An intelligent and wise person always thinks of far.
Family can expand at any moment, or the necessity of the rooms can also arrive at any moment, so always try to make some extra arrangements for extra rooms from your side in the plans. One can use our FREE ” Cost calculator tool ” that can help you to calculate the cost of building a house in Bangalore.
Sample of 30×40 house plans south facing sample designs for duplex house plans

The advice from different magazines and on other sides help a lot to form a new styled idea which helps the concerned persons to originate newer ideas for the proper development of modern aged homes.
In the internet options, one can easily get an ample number of plots that can also enlighten the thoughts and ideas that can easily be drawn into the house plans.
Those modified versions of house plans are always there to provide the fulfilment with the needs of every member of one’s family.
When everything is set, the next step should be hiring the reputed architecture firms for better ways and better means house plans for you.
As reputed architects of the city, we offer services for the best architectures of the town, and they can provide you with the varied means of advice’s regarding the best kind of constructions of your building or more elaborately the best home for you and also under one roof.
The best thing about these firms is that they will arrange any changes in their proposed plans to make them every client contempt.

