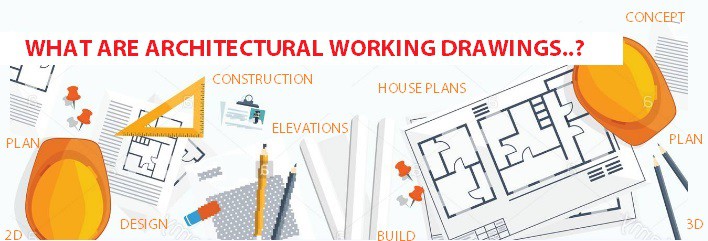WHAT ARE ARCHITECTURAL WORKING DRAWINGS?
Architects who design Architectural working drawings will draft these details, which will be given to the Civil or residential building contractors to construct the project as per the proposed residential house plans and 3D Elevations.
The detailed Architectural Working drawings should be easy to read, visualize and execute. The architectural plan or working drawings are also referred to as blueprints. Real blueprints were prepared during earlier days before the advent of computer-aided design and solutions. If you go through the architectural drawing, you can find the schedule and other aspects.
Most of the architectural drawings are made in sectional views. You can find floor plans, foundation plans and roof plans presented under architectural plans.
The elevation views will help builders, homeowners and workers to understand the project. They can visualize the final shape based on these elevation views.
About the current House construction cost:
If you are planning to Build your House in Bangalore, then one needs to be prepared to shell out Rs 1700 to Rs 2700/sq ft depending on the design and construction specifications. Some useful links are shared below.
Know the construction cost:
The procedure of building a House: https://architects4design.com/cost-building-house
Cost of G+1 G+2 G+3:
https://architects4design.com/what-is-the-cost-of-construction-for-g2-floors-on-a-40×60-20×30-50×80-30×40-plots-sites-in-bangalore/
House plans links: 30*40 plans 40*60 plans
- Some of the architectural working drawings prepared by reputed architects are listed below:
.
• Site plan.
• Elevation.
• Foundation plan.
• Floor framing plans.
• Floor plans
• Ceiling framing plans.
• roof framing plans.
• Section views.
• Windows and door views.
• Mechanical, electrical and plumbing plans.
.
BENEFITS OF ARCHITECTURAL WORKING DRAWINGS
You can visualize a finished home by going through the architectural working drawings. Developers, builders, contractors and craftspeople will develop a skill to visualize the 3-D image of the building by going through the working drawings.
Carpenters, plumbers, and electricians will be able to visualize the plan sheet efficiently, and they will execute respective job works in the best possible way.
A full set of drawing plans will be prepared by the architect to be related in 2D and 3D in a very efficient manner. Working drawings will be in between 5 and 10 sheets as per the complexity of the project.
If you go for a basic design, you can figure out a simple floor plan, roof plan and specifications. There are simple and complex working drawings, and they will be prepared based on the type of project and experience level of the professional. As per the complexity of the drawing, a plan sheet will be selected.
PURPOSE OF TAKING ARCHITECTURAL WORKING DRAWINGS AND THEIR BENEFITS:
The working drawings can be shared with contractors as they will help in the bidding process. The builder and sub-contractors will go through the drawings so that they will come to a fair assessment of material cost and labour cost.
Working drawings are prepared to get permits from the local authorities like Plan sanction from BDA BBMP. These drawings are prepared to serve a specific purpose. Hence, there will be a little variation from normal working drawings.
All the details and specifications will be mentioned in the working drawing to make a permanent record. The homeowner uses these drawings for future repairs and renovation of the house.
It should be understood that the working drawings will be part of the legal record. Courts will go through the working drawings to settle the legal issues.
The actual construction details are concealed through the presentation view, and they will be used for marketing the home or for promotional purpose.


