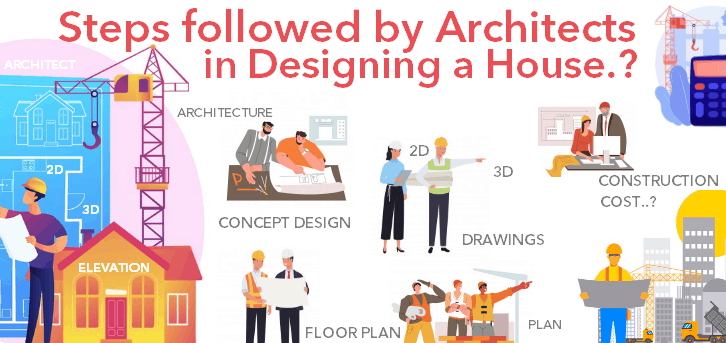Steps Architects follow in Designing a House?
The design of a house is the inevitable or critical part of house construction. Architects put more effort into the design of the house comparing to the actual construction.
The Architects follow different Steps or Stages in Designing a house which involves Pre Design Phase > Schematic designing > Design development > Final construction drawings.
Here is the step-by-step guide on how Architects perform their tasks or steps of designing your dream house.
If you already own a site and wondering, What would be the Construction cost in Bangalore?
Then, one can use this Free advanced Construction cost calculator tool to approximate the cost of building a house based on a few inputs.
Step 1: Pre Design Phase:
Architects’ first step in designing a house starts with Architectural programming that begins with the storyline shared by the client about their ambition, values, goals, needs, and essential facts that the family wants to integrate into the house.
The scope of the building construction, functionality, features would be defined during this period.
Architects are considered experts at designing a house. Their experience or expertise can clarify when discussing the needs and availability of building a house with the client.
During the Pre-design phase, the Architect will gather the details about the land, available space, neighbourhood, region, soil condition, and material availability. The information helps him craft the plan on the paper to identify the construction’s working process.
During this period, the house Architects and owners would develop a cohesive correlation to share the information freely.
The client would receive a rough idea of how the overall construction would appear to spend some time with the given details, and refine their vision for the final project.
Slowly the vision will be placed on the paper and require correction to achieve the final goal.
Step 2: Schematic Design work:
The Second step Architects takes during designing a house is to proceed when the client/house owner requirements are finalized at the pre-design phase. His next step would be on working on the Schematic design.
Once the client finalizes the schematic designs or concepts, he will start working on the house’s actual drawing.
A Schematic stage involves finalizing the Floor Plans, 2D Elevation, 3D Elevation, Selection of materials that will be used for the construction etc.
You will receive overall construction details, schedule, construction budget, and illustrating drawing of the house’s final design. You can review the design and other important details.
If you like the design, you can give your approval or provide inputs on the design to make the changes as per your need.
Step 3: Design Development:
The Third Step Architects take in designing a house is to start once the client approves the design.
The drawing would go through the next stage where the small details are added, the house construction process/procedure is discussed, and essential equipment and materials are finalized.
Design development is a Stage where Architects discuss with a client about shortlisting the right construction materials, Project cost estimation, Project scheduling, etc.
Constructing buildings or remodelling needs the right amount of resources during development. Before beginning the construction, He has to ensure that the elements required for getting the perfect shape of the building are available in the stores.
The practical solutions are offered to the builder by understanding the material availability. The non-availability of the material would halt the construction. Also, the client has to compromise on the final design.
To avoid such trouble during the construction, An Architect generally specifies the material used in the construction process to achieve the desired look for the building.
He also ensures that the contracture is possible, and there is no modification required in the design once the construction begins.
He will obtain more information from the consultant in different fields. He will involve the team members to get the final design ready to demonstrate the project can be built.
Step 4: Final Construction / Architectural working drawings:
Architects’ final step at planning a House proceeds at designing the final construction drawing after refining all the changes and inputs received from the consultant and team members.
Architectural working drawings involved designing detailed working drawings for Elevation, Staircase, Flooring concept, Electrical, Plumbing, etc.
The final drawing paper would be submitted to the client for the permit and other legal procedures. The Construction drawing would help the builder follow given parameters during the construction process, so there will be no room for error.
Construction designs are developed with the small features involved in the development. Every element is specifically identified and prepared without any mismatch.
During this stage, Architects would meet with the people involved in the construction process to share information about the overall construction design, so there will be no confusion.
Architects will also oversee the entire process and the professionals such as Engineers, interior designers, landscape, lightning, HVAC, etc., to ensure that the construction moves as per the plan.
Architects will provide and give complete coordination between the construction team (Building contractors) and the client.
overall:
Designing the house is a creative process. It requires endeavour to solve the critical problem during the construction without compromising the house’s aesthetic factor.
Architects transform your idea into reality with their years of experience building a memorable and extraordinary piece of art where you will live with your family in the future.


