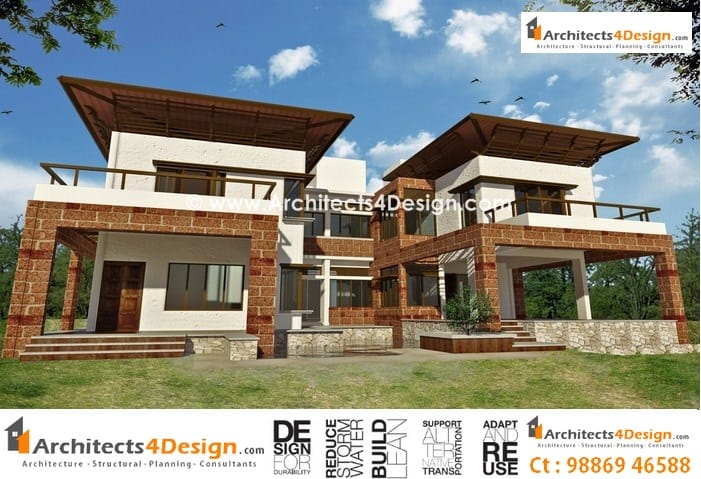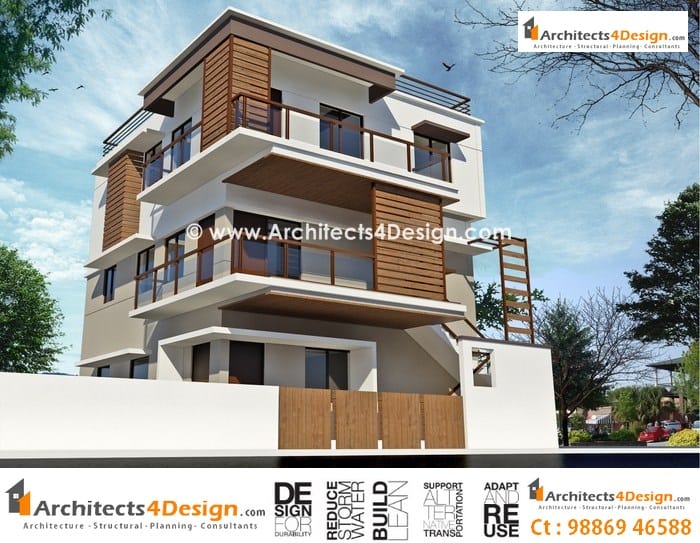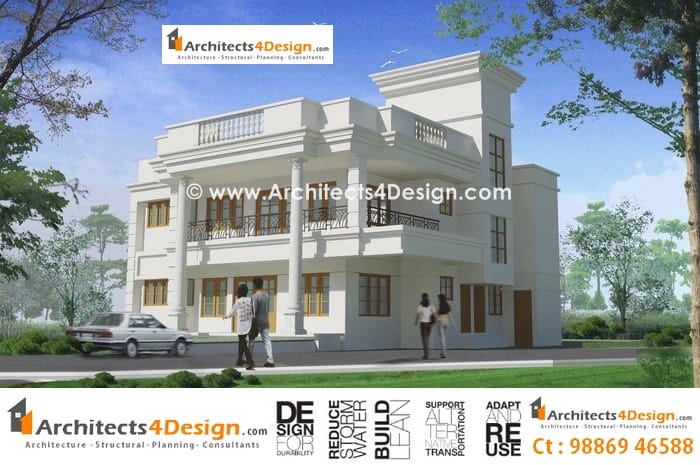The process of designing Residential House plans
While designing residential house plans in Bangalore as an Architect, we fell that the plans have to reflect the taste and lifestyle of the person staying in it. Building plans should be simple because of the elegance that they offer as well as the ability to save on space.
There are may the most exceptional house designs either Duplex houses or rental houses that can be planned for 40×40, 40×60 house plans, 20×30, 40×40, 50×60, 30×50, 40×30, 30×40 house plans sites that one can ever have.
However, care has to be taken when it comes to the making of such decisions. This is what calls for the need to be meticulous in the choice of a plan to use.
Residential house Plans in Bangalore designed as per Vastu
The first thing that one needs to think about the desires of the Vastu based house plans. The Building plans can be developed in all shapes and sizes. This gives the buyer the opportunity to choose the design that best meets his needs comprehensively.
Before making any purchases, it is imperative that one takes time to understand the various Vastu based residential house plans at Bangalore available and go through all of them.
Some of them are designed for smaller houses while others are meant for more larger buildings. To be on the safe side, the best choice has to lie within one’s needs. The plan should offer an adequate room as well as a reliable design.
Importance of House plans when compared to building elevations at Bangalore
Our team at www.Architects4Design.com knows the importance of residential plans; we feel that one needs to look at the design of a Vastu based house plans in Bangalore. It is always a great idea to be different. To enable this, most of the plans are designed to depict different designs that the clients can choose from. Sticking with the designs that are commonly used in the area will not be of great help.
This will not create an impression since people have already seen that particular style. To stand out from the rest, it is advised to choose a rare Vastu based Building elevations in Bangalore.
The plan can either be classic or merely conceptual. In addition to that, one can hire architects in Bangalore who are expert to modify the plans at hand to make them stand out from the rest. All in all, regardless of the design chosen, it should lie within ones financial reach and taste.
Financial restriction for residential building plans
The financial reach of an individual also has a part to play when it comes to the choice of the residential building plans. As mentioned earlier, the house plans and residential building plans are either designed for small or a large building.
The designs for the larger buildings are more expensive than those of smaller buildings. It is imperative that one considers the cost of the plan and whether he or she can manage to complete the project without landing into financial strains.
To be on the safe side, it is important that one comes up with a precise budget depending on the building plan, house plan and building elevation.
The budget should be based on comprehensive research on construction. This will help in the choice of the right building plans that one can afford. The failure to consider this aspect is what leads to the financial strains or the inability to complete a given project.




