A4D Architects in Bangalore offers various Residential Architectural services such as Concept design, Floor plans, Elevation Design, Architectural working drawings etc.
Contents
- 1 House Construction in Bangalore? Calculate House construction cost in Bangalore for 20x30 30x40 40x60 50x80..
- 2 SELECTING the right PLOT or SITE for Building the HOUSE?
- 3 PLANNING the BUDGET Required for Construction?
- 4 HIRING RESIDENTIAL ARCHITECTS IN BANGALORE/Professionals for Designing?
- 5 FINALIZING House Plans or Floor Plans as per Requirements?
- 6 DESIGNING 2D or 3D Interior Layout for FINAL Floor Plans?
- 7 Designing 3D BUILDING ELEVATION as per final House Plans.?
- 8 A SOIL TEST to know the SOIL BEARING CAPACITY on the proposed site?
- 9 ARCHITECTURAL/STRUCTURAL Drawings are based on the final House Plans and Elevation?
- 10 Choosing BRICK or CONCRETE SOLID BLOCKS for Building Construction?
- 11 Choosing NATURAL SAND or M SAND (Manufactured Sand) in Construction?
- 12 Getting ACTUAL ESTIMATION done for House Construction by Bangalore Architects?
- 13 IDEAL Locations to Buy a Site in Bangalore as per your Budget?
- 14 Choosing the right BUILDING CONTRACTOR or LABOR CONTRACTOR?
- 15 PLAN SANCTION from BBMP/BDA/BMRDA for Starting construction?
- 16 Getting the TEMPORARY ELECTRICAL Connection from BESCOM?
- 17 BORE WELL Digging for WATER Supply?
- 18 CONSTRUCTING a TEMPORARY SHED for Watchman/Material Storage on Site?
- 19 SITE MARKING and DIGGING FOUNDATION as Per Structural Drawings?
- 20 SUMP TANK Construction for sufficient WATER Storage?
- 21 SUPERVISION by residential ARCHITECTS and STRUCTURAL Engineer during Construction?
- 22 Choosing the right CONSTRUCTION MATERIALS for Flooring/Bath Fittings/Electrical and more?
- 23 PERMISSION for ROAD CUTTING from BBMP for Laying Sewage Lines/Electrical?
- 24 Paying a FINAL BILL to the CONTRACTORS Approved by the Architects?
- 25 Procedure for APPLYING for New BWSSB WATER CONNECTION?
- 26 Fixing SOLAR WATER Heaters and RAINWATER Harvesting?
- 27 Overall summary of Architects checklists for Building a House in Bangalore
House Construction in Bangalore? Calculate House construction cost in Bangalore for 20x30 30x40 40x60 50x80..
House construction cost
Rs {{IndianCurrencyConversion(D91)}}
| Item of work to Calculate house construction cost in Bangalore | Percentage of total House construction work | House Construction Area in Sq ft |
|---|---|---|
| House Construction Rate per Sq ft |
{{IndianCurrencyConversion(B9)}} |
{{IndianCurrencyConversion(C9)}} |
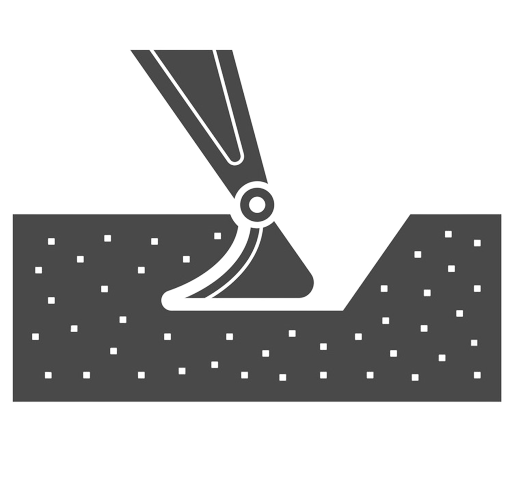 Soil Excavation
Soil Excavation
|
|
Rs {{IndianCurrencyConversion(C10)}} |
 Foundation
Foundation
|
|
Rs {{IndianCurrencyConversion(C11)}} |
 Construction upto plinth
Construction upto plinth
|
|
Rs {{IndianCurrencyConversion(C12)}} |
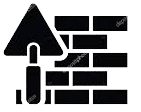 Superstructure in Brickwork
Superstructure in Brickwork
|
|
Rs {{IndianCurrencyConversion(C13)}} |
 Roofing work
Roofing work
|
|
Rs {{IndianCurrencyConversion(C14)}} |
 Flooring
Flooring
|
|
Rs {{IndianCurrencyConversion(C15)}} |
 Wood work Doors & Windows
Wood work Doors & Windows
|
|
Rs {{IndianCurrencyConversion(C16)}} |
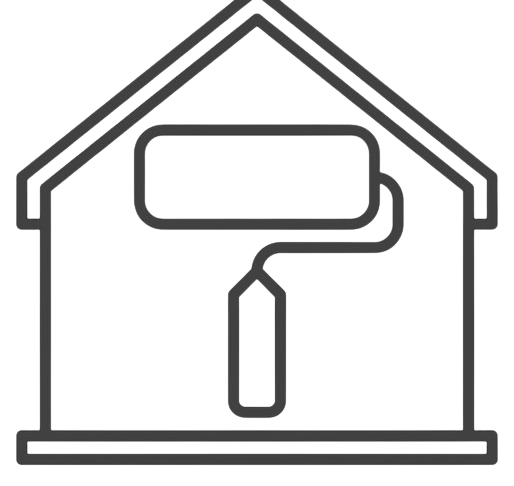 Internal finishes
Internal finishes
|
|
Rs {{IndianCurrencyConversion(C17)}} |
 External finishes
External finishes
|
|
Rs {{IndianCurrencyConversion(C18)}} |
 Water supply
Water supply
|
|
Rs {{IndianCurrencyConversion(C19)}} |
 Plumbing & Sanitary work
Plumbing & Sanitary work
|
|
Rs {{IndianCurrencyConversion(C20)}} |
 Electrical work
Electrical work
|
|
Rs {{IndianCurrencyConversion(C21)}} |
| Total |
|
Rs {{IndianCurrencyConversion(C22)}} |
Total House construction cost in Bangalore
Area of Construction
House Construction Materials required for House construction in Bangalore
| Materials | Quantity/Sqft | House Construction material Quantity |
|---|---|---|
 Cement
Cement
|
|
|
 Sand
Sand
|
|
|
 Aggregate
Aggregate
|
|
|
 Bricks
Bricks
|
|
|
 Size Stone
Size Stone
|
|
|
 Steel
Steel
|
|
|
 Wood
Wood
|
|
|
Construction Materials required for House Construction in Bangalore
The House construction cost in Bangalore for building a house on
{{IndianCurrencyConversion(D90)}} sq ft
House construction cost
Rs {{IndianCurrencyConversion(D91)}}

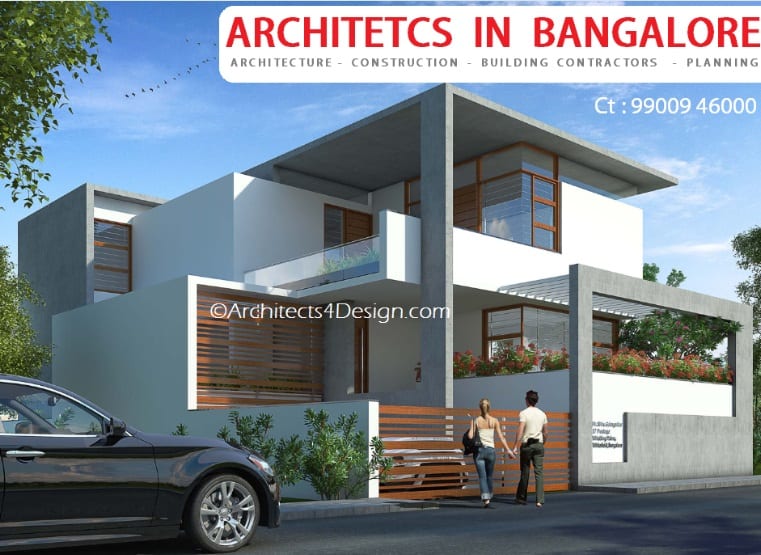
If you plan to build a house in Bangalore and wonder, What would be the Cost? Then used our advanced Construction cost in Bangalore calculator tool, which helps you calculate your House construction cost in Bangalore based on your requirements.
We offer our Services for Residential house plans, Apartment, Villa, Row houses, Apartment planning, Structural Consultancy, Construction, and Master planning for group housing. Our way of working is to interact with the clients in understanding their needs and requirements, based on which we come up with the initial conceptual design.
These Architectural concepts show all the proposed house plans in Bangalore with 2D interior layouts. Based on these layouts, we make changes as per the Client’s request; once the architectural floor plans are approved, we will get a 3D building elevation design to see How their home looks before the actual work starts.
For us Architecture is a VISUAL ART and the DESIGNS should Speak for its self . . . . !
Construction is a vast field; it’s always tricky to understand How to start with House construction in Bangalore and its process. As Bangalore architects, we understand our clients’ concerns by researching the current construction scenario by having detailed discussions with Building contractors, Labor Contractors, Plumbers, Fabrications, Electrical Consultants, Carpenters, Structural engineers, Painters, and many more construction-related consultants.
After having many such detailed discussions, we have given the below informative details in simple ways. Thus, every Client can understand the role of Architects, consultants, and the current market rates for the charge, which will help the Client know all the informative details required before meeting us.
As a top best Architects in Bangalore, we are further involved in Interior designing, for which we propose floor plans with the interior layout. These internal layout plans will be re-designed to optimize the space in Wardrobes’ arrangement, Kitchen, Dining table, Cot, TV unit, Cabinets, Crockery unit, Washbasin TV area, Walk-in closet, Foyer, etc.
In the Case of Interior designing for residential homes/ Apartments, we first finalize the 2D floor plans. After this, we propose a 3D conceptual view designed based on the project’s overall budget.
As residential architects in Bangalore, we take up a complete architectural consultancy for apartment projects. Our team involves concept floor plans, architectural working drawings, structural designing, and support to Building contractors to ensure that the work is proceeding on-site executed as per our given architectural drawings only.
As architects, we also do other services as we have a well Experienced team for Landscape designing, MEP consultancy, Structural Design, and Project management consultancy.
[TOC]As ARCHITECTS IN BANGALORE, know the PROCEDURE OF BUILDING a HOUSE?
In Today’s fast-moving era, everyone’s first desire is to build their Dream Home. Bengaluru, a city of computers and IT technology, is where everyone has their first desire to have a home to live in.
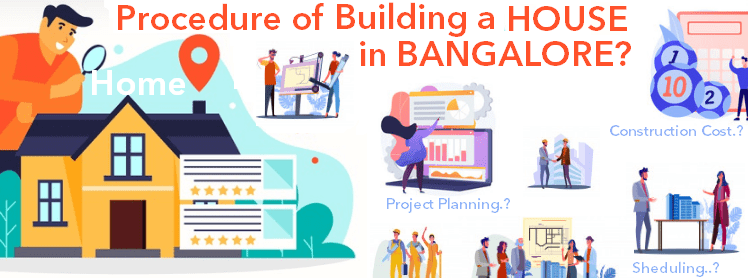
We feel that constructing a house is no Joke, we have taken sufficient Time and Research to compile the Step by Step process to make construction work simplified.
Before building a house in Bangalore, one must go through an entire process, right from site selection to project completion. Some of the steps an owner/client should go through while or before a house is constructed.
SELECTING the right PLOT or SITE for Building the HOUSE?

LOCATION OF THE SITE:
The site area is one of the most considered factors because the surroundings affect the owners, be it directly or indirectly. Another thing that the buyer should note is that the soil condition is present in the location.
It would be advisable to consider Architects’ suggestions or opinions to suggest the site dimension, facing, site orientation, etc., as per your requirements.
A site should be well located near Basic needs/necessities like Schools, Hospitals, Parks, Playgrounds, Supermarkets, Medical stores, and other daily essentials.
A good Architect can also guide you in the selection of the Plot or Site. Below are the few factors that one should keep in mind while selecting/Buying a new plot/site for new home construction:
BUDGET:
There are different site dimensions possible like 20×30 or 600 sq ft, 30×40 or 1200 sq ft, 40×60 or 2400 sq ft, 50×80 or 4000 sq ft or larger sites. Such plots are approved by BDA, BMRDA, KIDB, BBMP, GRAM PANCHAYAT, and other revenue / b Khata sites, which are not DC converted or unapproved layouts. The Cost of a Site generally varies from site to site.
- Rs 35 lacs to Rs 45 lacs for a 20×30 site or 600 sq ft.
- Rs 45 lacs to 60 lacs for 30×40 site or 1200 sq ft.
- Rs 40 lacs to Rs 80 lacs for a 40×60 site or 2400 sq ft.
- Rs 70 lacs to Rs 1.3 cr for a 50×80 site or 4000 sq ft.
- Rs 35 lacs to Rs 65 lacs for Revenue sites.
One can read more about the 30×40 Construction cost and 40×60 Construction cost as the costing is explained in detail.
The Cost varies depending on the Prime location or how close it’s located to the city center. Some of the prime locations trending today are HSR Layout, BTM Layout, Jayanagar, Indiranagar, JP Nagar, Koramangala, Sanjaynagar, Sarjapur road, Bannerghatta road, Hosur road, Kanakapura road, etc. The current going rates in these areas vary from Rs 2500 / sq ft to Rs 15,000 / sq ft.
EASY access to ESSENTIAL Services and EXISTING roads:
While buying a new plot for their home in Bangalore in a sparsely populated area, one needs to consider how and when the necessary things will be provided to their home.
The essential services are telephone lines and gas connections, but they also comprise sewage pipes, water supply, broadband internet, and even electricity.
NATURE OF SOIL:
The reactivity of soil is one of the significant factors that should be considered by the buyer while buying the plot. The ground should have good compression strength so that one can quickly Build a G+3 structure.
One can also find loose soil, which generally requires more steel and more reinforcement from a Structural Engineer. One has to ensure that the plot shouldn’t have any loose soil or refill/dumped dirt.
PLANNING the BUDGET Required for Construction?
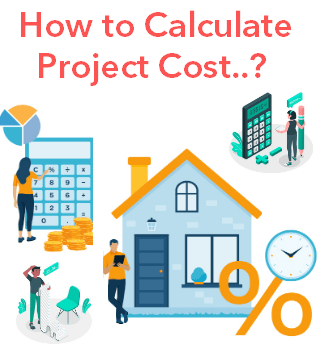
KEY Parameters to consider while planning the budget of a house..!
PHASES IN THE COST PLANNING PROCESS:
The procedure of planning the budget for the construction of the House in Bangalore comprises three stages majorly. First, it starts with establishing a realistic first estimate called the Preliminary Approximate Estimation Process.
The next crucial step is to estimate the construction cost and prepare detailed BOQ’s which be required to get quotes from different contractors to execute the work.
Architects ensure that the exact design details for the various design elements can be built within the estimated cost plan, often called the Cost Checking phase.
The Client/Owner should adequately plan the budget required with the Help of Architects.
An accurate home construction budget helps in preparing all of the construction works and it’s costing well in advance and An Architect can also plan the project time frames well in advance.
CASH FLOW PLAN:
Architects role in Budget planning is essential as he provides the basic stages required for the cash flow plan.
Along with the cash flow plan, budget planning must allocate the expenditure and income to each Client’s financial year. Based on a stated inflation forecast, the assigned expenses should be given at a stated base data level and outturn levels.
ADDITIONAL FEATURES BY ANALYZING THE BUDGET PLAN:
With the help of budget planning, the Client gets a basis to evaluate different projects’ assortment.
Also, one can get an advantage of a balanced distribution of expenditure among various project parts.
The budget planning specifies the proposed estimate given by Architects and improves the quality and performance, but there is quite less possibility of codicil invoice of necessary quantities.
Hence, the budget planning will help the owner or Client get ensured. Once a realistic estimate is agreed upon between the parties, everything that follows up starts from the successful contractor tender to the final project cost.
HIRING RESIDENTIAL ARCHITECTS IN BANGALORE/Professionals for Designing?
Many Clients Decide/Think to design their homes independently, which negatively affects them in the Long run. It is quite challenging for some to decide between Hiring Architects or Getting the Design work by themselves.
While the ones who think that hiring Architects are not essential should consider factors like local bylaws, building codes, green design issues, and ensuring your dreams are realistic within the budget.
ADVANTAGES of HIRING an ARCHITECT or Professionals for a Project..!
PROFESSIONAL ARCHITECT PLANNING CAN SAVE TIME AND MONEY:
Most clients who don’t Hire Architects in Bengaluru decide to design their homes independently and might not know various things. Some of them include How the Structural choices impact installing the mechanical system, substitutes for various construction materials, and comparatively cheaper technologies.
A skilled professional like an Architects/Structural Engineers/Experienced Team will have the best knowledge of building science would get the building projects through which the minimum number of revisions and each revision requires a lot of time.
Hence, hiring Architects will help in Saving Time and get the plan sanction plan on time.
Hence, one should take the services of professional architectural firms in Bangalore to Save Time and Money. Also, one can avoid many sleepless nights on their project by making wrong options/advice.
PROFESSIONAL GUIDANCE:
Suppose the Client or owner of the home is having particular problems with the Building contractors on their project. In that case, it will turn into monotonous work to verify that they correctly carry out the drawings’ content.
Architects play a crucial role in managing and appointing various other sub-contractors in the process, ensuring that the project completes on time without compromising the construction quality.
One might face some problems concerning Quality of construction, not utilizing the right construction materials of approved make, not following drawings given by the Architect/Engineers.
Hence, one of the significant factors in hiring a Professional Team with a broad knowledge in the construction field. It is hard to know where the responsibility of an Architect or a Contractor ends and begins.
EASY ACCESS TO OTHER SKILLED PROS:
Hiring professionals welcome bundles of pros to the project from choosing the right Skilled Structural engineers, Painters, Plumbers, Electricians, Skilled workers, Floor layers, Building contractors, Labor contractors, etc.
An experienced Team of Architects will have the right network of skilled contractors in all civil works to help the owner get their job done within their planned budget.
Hence, the most critical benefit is time-saving is worth every penny. As said that “Architects can’t force people to connect.” It can only plan the crossing points, remove barriers, and make the meeting places useful and attractive.”
FINALIZING House Plans or Floor Plans as per Requirements?
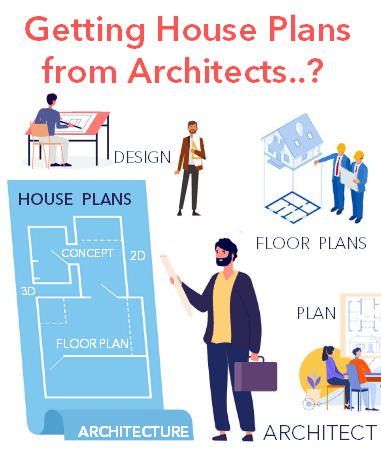
To see some of our works, visit the links to Duplex house plans, where a few samples of duplex houses are shared.
Architectural floor plans or house plans proposed by Bangalore Architects as per the owner’s need majorly comprise various procedures, starting right from working on the project’s pros and cons.
One can visit the link 30×40 house plans and 40×60 house plans, where a few sample house designs are shared.
FEW things that One needs to know about FINALIZING Floor/House plans..!
REQUIREMENTS TO BE REFLECTED ON THE FLOOR PLAN:
After reviewing all the planning factors fulfilled based on the given conditions, the Client finally approves to prepare detailed site working drawings presented by the Architects.
The significant factors that should be reflected in the home plans or floor plans are the measurements with Room sizes’ dimensions, Positions of Ares. Some areas are living rooms, bedrooms, Dining rooms, Bathrooms, Puja room, Kitchen, Utility, Entrance, Car parking, and other elements.
Architects prepare all the needed schematic floor plans, 2D&3D elevation plans, Interior layouts and making the required changes until the client/owner approves the concept.
PLANNING AS PER BYLAWS:
Architects will consider the width of the road, site location, soil condition, current bylaws for plan sanction, FAR possibilities from BDA BBMP BMRDA GRAM Panchayats, etc., and propose the initial plans. The plans shouldn’t comprise land-use zoning and the provision of adequate circulation and parking areas.
Read about the complete details on Plans sanction/approval in Bangalore from BDA/BMRDA/BBMP, and the entire process of plan approval is well explained.
Lastly, the site plan/floor plan should reflect the requirements set by the authority like BBMP BDA BMRDA. In addition, the owner should understand the FAR possibilities and the possible penalties for building violations.
ORIENTATION OF HOUSE:
The finalizing procedure of the final floor plan given or proposed by the Architects should consist of the home’s direction. The orientation of the House should be in the context of climatic factors.
The climatic factors should comprise maximum airflow through the House’s windows and minimize the solar heat gain by staggering the houses about each other and orienting them on the east-west axis.
DISCUSSION ON FLOOR PLANS:
The essential part of finalizing the final floor plan is consulting or discussing with family members and considering the planning. Architects based in Bangalore also examine the layout of the project and the house designs for the proposed home to see if they fulfill all the requirements set down by the Client.
The Client will be presented with some alternative floor layouts so that the most suitable Architectural Floor plan can be chosen or finalized.
Hence, finalizing the final floor plan plays a vital role in making allowance for existing facilities and designing the Structural drawings, Architectural working drawings, etc.
DESIGNING 2D or 3D Interior Layout for FINAL Floor Plans?
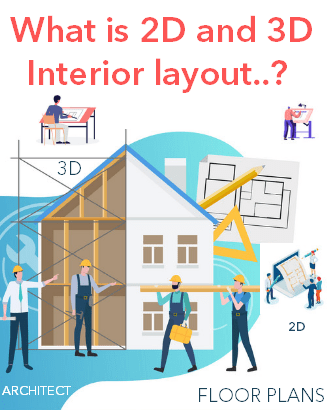
IMPORTANCE for Getting a 2D and 3D View..!
In this competitive market, the Architects need to make sure that all the strategic decisions taken at every step of designing would keep the Client’s costs down and deliver quality design work that would stand out uniquely in the crowd.
Getting 2D INTERIOR Layout:
Making a 2D design is nothing but a 2-Dimensional view showing all the measurements, room names, and sizes, followed by creating high-resolution output and personalizing the colours and branding. Hence, the 2D structure is ready.
While creating a 3D interior layout design, one can follow the three necessary steps.
An Architectural 2D and 3D drawings help the client understand the positions of furniture and fixtures like the sofa, center table, coffee table, cots, wardrobes, dressing table, side tables, chairs, dining table, kitchen layouts, computer table, etc.
Getting 3D INTERIOR Layout:
After finalizing the final floor plan with the basic 2d interior layout given by the skilled professionals, they are followed by proposing Design concepts for the flooring, walls, and ceiling materials. Finally, after the decorative part is done, furnish the design accordingly.
Lastly, Architects need to create a 3D realistic photo and view the model in live 3D, and hence visualizing the 3D structure becomes easier.
Designing 3D BUILDING ELEVATION as per final House Plans.?
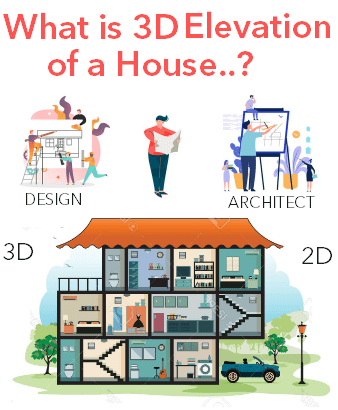
Architects charge for creating a 3D view concept from the final home designs will cost anywhere upwards of Rs 20,000 for a realistic render. There are different kinds of 3D opinions like Day view, Night view, Aerial view, Worms eys view, Street view, etc.
Different 3D VIEWS and the Advantages of getting 3D Building Elevation done..!
Realistic 3D Elevation in DAY view:
The 3D Elevation of a residential building proposed by the Architects provides the practical concept for visualizing one’s dream house even before it is constructed, saving time, money, altering, variating, and enhancing unwanted areas of their aesthetics.
A 3D day view of the Building concept helps a client visually imagine his home, which shows all the simple aspects.
Some of the details shown are the concept, colors, textures, cladding, compound, gates, French windows, and construction material details. Many other things help the Client get the required changes in the initial design phase rather than getting it done while the building is under construction.
The 3D elevation concept view can be done for Residential Bungalows, Rental homes, Villas, Row house, Masterplan, etc.
Realistic 3D Elevation in NIGHT view:
A Night view proposed by Architects generally helps the Client to visualize the 3D aspects of the interiors as well as the exteriors along with the actual proposed light fixtures in the interior walls as well as on the surfaces such as the compound, gates, landscaping, front facade, Building night view, etc.
It also helps the Architects show the Client sufficient illumination; if not, one can rework the concept again.
Usually, at night, the home’s picturesque view looks even more breathtakingly amazing when designed with suitable external lighting arrangements with the opposite light point’s implementation. One can see the position of all electrical light fittings on the building and landscape.
What is WORMS EYE View:
A Worm’s eye view that generally a 3D concept generated concerning a worm’s perspective of the building or object. This view shows the bottom to the top visual idea, which a longer or front view cannot capture.
A worm’s eye view is a suitable option for narrow concepts such as Villas, Masterplan, Apartment complexes, Rowhouses, Malls, Column views, Facade views, etc.
What is AERIAL VIEW:
Also, the Aerial Eye View proves to be quite beneficial while viewing the elevation of the 3D design. Envisaging the 3D aerial view from a high altitude or Top view of the entire Master plan would help the Client see vast area surroundings, including the proposed landscaping concept around the project, which can be either a township or an individual bungalow.
This view reveals a comprehensive and detailed picture of the architectural proposed design’s exterior parts such as play areas, clubhouse, park, parking lots, swimming pool, jogging track, pathway, etc.
Hence, getting an Elevation of a building in 3D views is beneficial. Each small design can be seen and rectified if needed before the construction, which helps the contractor work on the site and implements the project in Reality as per the Final Building 3D view.
A SOIL TEST to know the SOIL BEARING CAPACITY on the proposed site?
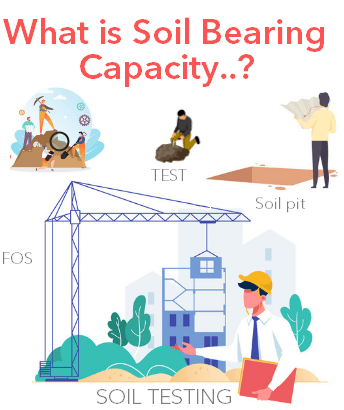
PROCEDURE TO MEASURE THE SOIL BEARING CAPACITY:
One needs to Excavate/Dig the required depth at the proposed site confirmed by the Architects. Next, the soil bearing capacity test needs to be done, after which a solid square or solid ball of pre-recorded weight and dimensions should be noted and then dropped multiple times from a prefixed height to the pit bottom surface.
Then, one needs to get down into the pit to measure the solid object’s average depth and record the impression’s mean depth. Also, one needs to keep the selected Architects in Bangalore in the loop about the site’s soil bearing capacity report.
HOW to CALCULATE Soil Bearing Capacity..!
R = (W * H) / D
Where,
R = The ultimate resistance of the soil, which can be is-weighed in kilograms.
D = The average depth of the impression, which is considered in centimetres.
W = The weight of the solid ball or the square-cube, which is considered kilograms.
H = The height of the fall of the solid ball or the cube, which is considered centimetres.
The resistance of soil per unit area = R/A
Safe bearing capacity = R / (A * F.O.S)
Where,
A = the cross-sectional area of the solid ball or the square cube.
F.O.S. = Factor of Safety.
The below table shows the soil bearing capacities with values for different types of soil conditions on site. Based on the values found by the soil testing report the structural engineer will design the structure accordingly.
| Architects in Bangalore about Type of Soil / Rock | Safe / Allowable Bearing Capacity (kg/cm2) |
| Rock | 32.40 |
| Soft rock | 4.40 |
| Coarse sand | 4.40 |
| Medium sand | 2.45 |
| Fine sand | 4.40 |
| Softshell / Stiff clay | 1.00 |
| Soft clay | 1.00 |
| Very soft clay | 0.50 |
What is meant by FACTOR OF SAFETY:
The safety factor should be that it varies from 2 to 3 depending upon the type of structure and the site’s condition. Also, to get the most reliable test results, one should perform this test on antithetic kinds of soils and use their judgments before reaching any conclusion.
Lastly, one should always remember that instead of using the solid steel ball or the square cube, one can also use the CBR test plunger or the Cone.
ARCHITECTURAL/STRUCTURAL Drawings are based on the final House Plans and Elevation?
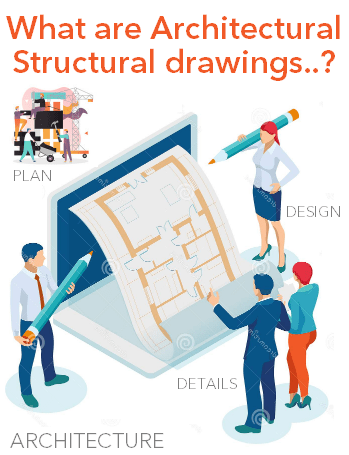
Various forms of architectural or structural drawings areas are listed below..!
WORKING DRAWINGS PREPARED AS PER SCALE:
All these details given by the Architects are required at the construction site, which needs to be followed by all civil contractors and subcontractors like Plumbers, Electricians, Flooring layers, Fabricators, labour contractors, and Centering workers, etc.
Generally, all practical details are designed on the Antithetic Scale at 1/4 per foot, and a 1″ line drawn is equal to 4′(feet). Similarly, a 4″(inches) line equals 16′(feet) based on this scale. The selected architects prepare all detailed architectural drawings.
ARCHITECTURAL WORKING DRAWINGS:
Are the drawings prepared by professional Architects for a residential or commercial project?
These drawings contain detailed design symbols that will make it easier/familiar with all the different contractors to understand the given dimensions like height, width, span, position, projections, niches, etc.
Ensure that the contractors work under the Architects’ guidance, providing and supporting all required architectural working drawings.
After freezing the residential house plans and building elevation design, one needs to have all the required drawings from the appointed Architects. The concept drawings given by the hired Bangalore architects show the Rooms, Windows, Doors, Entrance, Concept view, etc.
But to execute the same on the site, one needs to have working details. For example, in a window, one needs to know its height, width, grill design, material, thickness, shutter, etc. These working architecture details help one execute the project precisely.
Some of the Architectural working drawings given by top Architects in Bangalore at the confirmation of House plans are Civil work details, Electrical, Plumbing, Staircase, Cladding, Flooring pattern, Wall detailing, 2D working interior layout, Windows, Doors, Main door, landscaping, Entrance, Parking, etc.
STRUCTURAL WORKING DRAWINGS:
Once the concepts given by the Architects are approved, the next step is to prepare structural drawings that are prepared by a qualified Structural engineer who plans out the column and beams layout design for the proposed, approved final plan.
These drawings include foundation drawings, Footing, Beams, Plinth beam, Slab reinforcement, Slab projection details, Staircase steel reinforcement, and many other related structural drawings.
A structural engineer has to work with the Architect so that the structural drawings are at the sink with all the related architectural details. So, the project executes as per the proposed Plan and elevation design.
Hence, a complete set of home designs mainly comprises floor plans, sections, elevations, and details, which, when pictured together in one frame from the detailed picture of the entire home.
Choosing BRICK or CONCRETE SOLID BLOCKS for Building Construction?
WHAT IS BRICK:
Bricks are rectangular blocks made from clay, shale, slate, concrete, calcium silicate, or stone.
Bricks are made by first blending the sand and water, followed by pressing the earth into steel moulds and heating the mixture at a high temperature of about 1000 degrees Celsius, maintaining the brick’s strength.
There are other options like Wire cut bricks, Compressed earth blocks, Laterite stones, etc. These can be implemented in eco-friendly building design.
However, it’s advised to suggest to Architects the materials that need to be used for the project.
WHAT IS CONCRETE SOLID BLOCK:
A block is made from concrete—blocks used as partitions in interior applications, walls, compounds, temporary structures, and exterior applications.
It can also be used as a structural component of the home.
DIFFERENCE between BRICKS and CEMENT-based SOLID Blocks..!
Although both the bricks and the blocks are durable and fire-resistant, insect-proof building materials also have dissimilarities. Therefore, when one decides to build a new house in Bangalore, it’s highly recommended to know its pros and cons.
By INSULATION VALUE:
The insulation valve or the primary Brick walls’ R-value is about 0.2 per square inch, while the Solid concrete blocks are about 2.5 per square inch. Therefore, many homes in Bangalore built from the Bricks have better insulation values than the other Solid Block-built buildings.
By STRENGTH:
Both the bricks and the blocks are strong enough to be used, but their real strength is majorly affected by the type and the quality of the mortar that holds them together.
According to one survey, all the blocks should have a minimum compression strength of at least 1900 pounds per square inch if intended for home construction, yet many denser blocks are much more durable than this. Also, the researchers have proved that the average concrete block can withstand 3500 pounds per square inch.
By COST:
The bricks and the Solid blocks are both almost equally expensive. According to the current Cost of 2016, one single clay brick or wire cut bricks. Bricks cost Rs 6 to Rs 9 per piece, while an 8-inch Solid concrete block costs Rs 30 to Rs 45 per block.
Most of the time, the labour charges bring up the wall prices more significant when compared to the actual material cost. As house architects, one needs to keep in mind that traditional brick masonry requires more skill when compared to concrete masonry, and hence is quite challenging to be done on their own.
Choosing NATURAL SAND or M SAND (Manufactured Sand) in Construction?
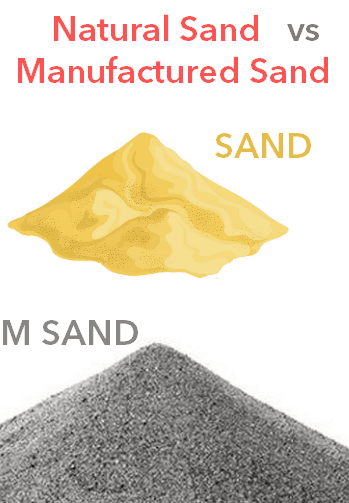
But the excessive mining of the river bed in meeting the increasing demand for the sand in the construction industry may lead to an ecological imbalance in the country.
While the sand is available today, the river bed is coarse and contains very high silt and clay percentages.
Due to an increasingly urban population that has created a high demand for housing in an Urban city like Bangalore, there is a vast difference between the demand and supply of natural sand, leading to contamination with clay and silt.
DIFFERENCES between the NATURAL Sand and the M-Sand..!
SHAPE AND COLOR:
Natural river sand is light brownish compared to M Sand ( manufactured sand), grey in colour. But both the sands do differ from each other concerning the shape of the particle.
The shape of the Manufactured sand is cubical, while the natural river sand has a flaky form.
MANUFACTURING PROCESS:
Any material’s manufacturing process depends on its stability, reliability, Cost, shape, size, and many other factors. The same is true for the antithetic forms of sane.
The manufactured sand is prepared with international technology controlled by the manufacturing process through the imported machines, while the natural river sand is natural.
The natural river sand has no controlled manufacturing process because the by-product of the stone crusher obtains it.
SUITABILITY FOR CONCRETING:
The building contractors bring the construction materials, which are to be used to build the House. The Client / Owner and the builder must know about the right sand to better suit the concrete.
The manufactured sand is recommended for concrete works and civil masonry works worldwide by many renowned concrete technologists.
While the natural river sand is not as recommended as the manufactured sand for use in concrete and masonry works. The river sand doesn’t seem proper to the perfect quality to be used in concrete.
Getting ACTUAL ESTIMATION done for House Construction by Bangalore Architects?
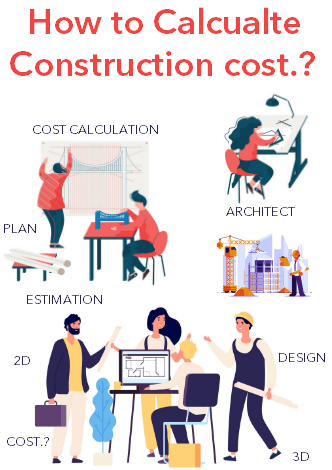
Usually, the Building estimation can be done at any stage of the project, depending upon the evaluation’s purpose. However, as Architects, we do the first estimation before starting the construction to make the project’s budget plan.
The residential home estimation is calculated in quantities like earthwork, blocks, brickwork in the plinth, flooring, painting, superstructure, plastering, bricks, foundation concrete, fittings, and many other things are comprised in the estimation process of the home.
Generally, one uses abbreviations for quantities measured:
Sq ft or Sft (square feet) , Cft (cubic feet) , RFT (running feet) , L.S (lump sum) , Lts (litters) Kilograms (Kg) etc
HOUSE ESTIMATION can be Done by below Methods..!
LONGWALL – SHORT WALL METHOD:
In this method, the longwall, which is a wall that is along the room’s length, whereas the Short wall is the wall that is perpendicular to the long wall. Therefore, to determine short and longwall lengths, one should first know the centerline of the single wall.
After which, the length of the longwall might be calculated, and there the addition of the half breadth at each end to its centerline length. Thus the lengths of the short wall which is measured. This can also be calculated by deducting the half breadth from its centerline length at each end.
The longwall length usually decreases from earthwork to brickwork in the superstructure, while that of the short wall increases. These lengths are then multiplied by breadth and depth to get the quantities.
CENTERLINE METHOD:
The center-line method is most suitable for the walls that have similar cross-section areas. In this method, the total center-line length is multiplied by the respective item’s breadth and depth, and hence one gets the whole time.
When cross walls, partitions, or veranda walls attach to the main wall, the centerline length is reduced by half of the junction’s breadth. Therefore, such a junction or joints are studied carefully while calculating the total center-line length. As a result, the estimates that are being prepared by this method are most accurate and quick.
Hence, the estimation should be done in various stages of the project by the residential Architects / Engineers to get the project’s perfect budget plan. The Current House Construction cost in Bangalore is Rs 1600 / sq ft, excluding Architectural design fees.
IDEAL Locations to Buy a Site in Bangalore as per your Budget?

At least one can allow 50 to 60% of their available Budget for buying a Site that is close by to good Schools, Stores, Malls, Metro station, Traffic movement, and also closed to the workplace of the owner as it will reduce the travel time from home to office and back.
How to Shortlist:
– Plan your budget.
– Consult an Architect.
– Preplan your cost estimation.
– Nearby amenities.
– Discuss the overall Cost (Design+Build)
We have listed below the ideal localities to Build your Home.
If you are looking for Architects in Bangalore to get your Residential house plans or Turnkey, one can consider the below locations to purchase your site/plot.
| AREA | IDEAL LOCATIONS TO BUY A SITE. As Architects in Bangalore/Residential Architects in Bangalore, below are ideal loc to buy a Plot. |
|---|---|
| BANGALORE SOUTH | Sarjapur Road HSR Layout Subramanyapura Kempe Gowda Road Vivek Nagar BTM Layout Magrath Road Konanakunte Gavipuram JP Nagar Madivala Padmanabhanagar Dickenson Road Uttarahalli Wilson Garden Bommanahalli VV Puram Ulsoor Hosur Road Kammanahalli Mission Road Koramangala Langford Town Bannerghatta Road Kathriguppe Dasarahalli Hanumanthanagar St. Mark’s Road Chamarajpet Kasturba Road Kumaraswamy Layout Banashankari Begur Doddamavalli ShantiNagar Electronics City Raj Bhavan Road Sankey Road MG Road Sampangiram Nagar Jayanagar Nagarathpet Peenya Rajarajeshwari Ashok Nagar Doddakallasandra Museum Road Residency Road. |
| BANGALORE EAST | Bellandur KR Puram Ramamurthy Nagar Krishnaraja Puram Vimanapura Thippasandra Whitefield HRBR Layout HAL Road Brookefield Marathahalli Brigade Road Dooravani Nagar Old Airport Road CV Raman Nagar Jeevan Bheema Mahadevapura Kadugodi Domlur Jayamahal Road Varthur ITPL Byatarayanapura Kodihalli Indiranagar. |
| BANGALORE WEST | Kengeri Vidyaranyapura Tumkur Road Vijay Nagar Mysore Road Nagarbhavi Gandhi Nagar Basaveshwaranagar Bidadi Mahalakshmipuram. |
| BANGALORE CENTRAL | Benson Town Church Street Lady Curzon Road Avenue Road Basavanagudi Richmond Road Rajaji Nagar Chatram Road Vittal Mallya Road Seshadri Road Magadi Road Infantry Road Commercial Street Shivajinagar Austin Town Crescent Road Lavelle road Cunningham road Chickpet Kumara Krupa Road Chickpet Road Cox Town Srirampuram Vasanth Nagar Balepet RT Nagar Adugodi Palace Road High Grounds Subedar Richmond Town. |
Choosing the right BUILDING CONTRACTOR or LABOR CONTRACTOR?
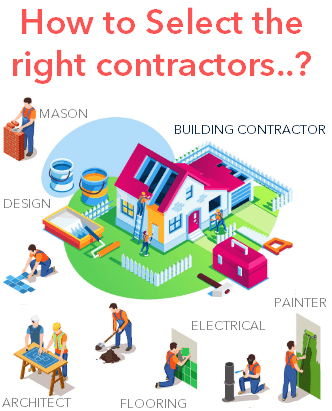
One should keep in mind the points that are the primary differences between them.
MAJOR Difference Between them..!
Who is a BUILDING CONTRACTOR..?
A building contractor is a person who provides the agreed services, which include the construction materials and labor, to a client for a set fee.
The will be a signed contract agreement that mentions the possible duration – under a contract for the services, which is in contrast to a deal of service, for example, a contract of employment, mainly between an employee and an employer.
In this, the responsibility will be including Construction materials + Labor. The Client will be having one point of contact for getting things done.
This Option is more advisable since the Building contractor takes the entire responsibility of Purchasing the construction materials + Implementation as per the Architect’s guidance.
Who is a Labor Contractor?
The labor contractors are the team of workers who undertake a contract from the building contractor. A labor contractor can be anything from an individual self-employed person – for example; a plumber is carrying out work for a building contractor – to a large national organization.
In this case, one needs to provide the materials for the project, and executes the plan.
This option is not advisable if the Client is a working professional and cannot be involved or give time to purchase the material, manage the site, or have difficulties coordinating works. The labor contractor’s responsibilities are to Implement procured construction material.
PLAN SANCTION from BBMP/BDA/BMRDA for Starting construction?
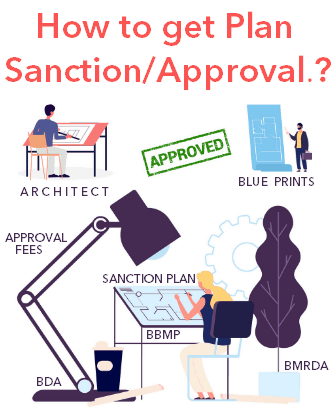
Some of the central agencies involved in real estate include BBMP, BDA, BMRDA, GRAM PANCHAYAT, KIDB, BIAAPA, DTCP, LDA, etc.
PROCEDURE to get BUILDING PLAN APPROVAL from BBMP and BDA..!
BBMP PLAN SANCTION:
If the homeowner wishes to Construct a house in Bangalore, they should get approval from the concerned authorities.
BBMP, the abbreviation used for Bruhat Bangalore Mahanagara Palike, approves the procedure within its jurisdiction to issue approval letters to builders or site owners to construct a new house.
As per bylaws, the FAR depends on the road’s width and the zonal regulations like residential or commercial.
Any violations in the actual construction, the authority has strict rules to demolish the site’s deviation.
BDA PLAN SANCTION:
The BDA, the Bangalore Development Authority’s abbreviation, is the Bangalore principal planning authority. As a regulatory body, the BDA will prepare a comprehensive development plan. In addition to the planning and development, the agency will also supervise the construction of related services and sites.
It also ensures that the requirement of all of the underprivileged citizens will also meet without any failure. The body was created in the year 1976 under the Bangalore Development Authority Act 1976. The layouts in lands and approvals will be approved through the BDA.
The layouts usually fall outside the city limits and will be looked after by the Bangalore Metropolitan Region Development Authority (BMRDA).
The BDA plan sanctions the fees or charges vary depending on the project’s scales, whether in schools, Villas, Rowhouses, Apartment complexes, Large developments, Commercial development, etc. As a result, it is much easier to get the approvals done through the right intermediaries, mediators, or agents who make it hassle-free.
Getting the TEMPORARY ELECTRICAL Connection from BESCOM?
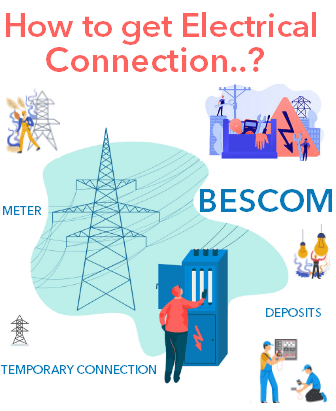
So, if one plans to move into a new house, he has to take minimum temporary power to start building construction; in any case, one needs to apply for an electricity connection with BESCOM.
One can read How to apply for a BESCOM connection in Bangalore and the charges.
The page explains in detail the process of getting approval, Documentation required, BESCOM meter Deposits, Getting Temporary connections, etc.
The below-mentioned list provides the steps to follow to get a domestic LT connection applicable for less than 25 KW or less than 500 square meters of built-up area.
The procedure of getting BESCOM CONNECTION..!
Visit Office: One needs to visit the BESCOM, the sub-divisional office in their particular locality, and obtain an A Form application form.
Fill & Submit FORM:
Then fill this application with all the required details and register or submit the form along with specified documents such as proof of ownership or current premises, home tax receipt, personal ID proof, Passport size photo, and Mobile Number Power Supply Agreement.
PSA Agreement:
The Power Supply Agreement format is available at the BESCOM office, or one can visit their official site to download it, along with the registration fee that one needs to pay for the same, which is Rs. 50 per installation.
Registration:
The owner will then be provided with a registration number that they can use to track or know their connection’s current status and duly verify the documents that one has submitted.
Officer Inspection:
After this, a field officer representing Bangalore Electricity Supply Company will inspect the home or site where the owner wishes a connection.
Once the authorized field officer from BESCOM verifies the documents, he will prepare a detailed estimate for the work that needs to be carried out.
The next step is to submit the proposed wiring diagram of the commercial/residential building and test report cum completion by Government licensed electrical contractors showing and confirming the wiring and duly signing it.
Pay Deposits:
Once the proposed power requirement is approved, the owner needs to pay a couple of deposits and infrastructure charges.
Timeline:
The Sanction is valid for one month, so the owner must ensure that they make the deposit’s payment within one month of obtaining the sanction.
Report:
The total amount needs to be paid at the sub-divisional BESCOM office; after that, the owner can submit the completion report and the wiring diagram and Power Supply Agreement.
RR Number:
Lastly, the sub-divisional office will then issue a final work order. Then, an authorized Area Engineer will install the meter, obtain a revenue record (RR number), and finally provide the service connection.
BORE WELL Digging for WATER Supply?

This is because of the simple reason that an open well requires a large area, and the quality of water is not as good as that of a Borewell.
To know the precise location for digging, the Architects and the structural engineer should coordinate as per the hired architects’ final residential house plans where a suitable point can be marked for drilling.
SITE SELECTION OF BOREWELL:
Before digging, one should research the surrounding area’s water table and the depth of bore nearby wells.
Also, one can engage a water diviner to survey a suitable point of digging. Water Diviners can be easily found nearby to suggest different locations possible to get the best water source.
SUITABLE TIME FOR DIGGING:
Though it is proper to dig in every season, one is usually advised to drill the well in the summer season.
This is done because, at that time, the water levels lower down to their minimum standard, which will let you know the availability of water from the excellent source even when the water table is at its bottom during summer.
TO GET PERMISSION FROM GOVERNMENT AUTHORITIES:
Before digging a borewell, permission is required from the local Municipal or Water Supply or other Government authorities in many states. If such is the case, then getting approval before finalizing a contractor for digging is vital.
CONSTRUCTING a TEMPORARY SHED for Watchman/Material Storage on Site?
Before the actual construction starts and just after digging the bore well, the Next step is to Build Temporary structures for Storing construction materials and space for a guard to stay to look after or secure the building materials.
A shed is imperative for storing many types of building or construction materials such as Cement bags, Construction steel, Jelly aggregates, Sand, Bath-ware fittings, Flooring, Plumbing materials, etc., keeping under a secured roof.
A Watchman or a caretaker will stay on the site 24×7 on-site and take care of the construction materials.
It will also give a sense of security to the site and prevents unwanted thefts.
BEST LOCATION to Build a Temporary Shed..!
ADJACENT EMPTY SITE:
The ideal place for setting up a temporary shed is always in an empty adjacent site. To achieve this, one should get permission from the neighbouring Site owners in advance.
If permission is denied or there is no empty adjacent site, one has to consider other alternatives.
CORNER OF A BIG SITE:
If the site is big, erecting a Temporary shed at the plot’s corner location can also be considered. So it doesn’t disturb any construction activity like foundation, plinth work, etc.
AVAILABLE SPACE IN A SMALL SITE:
If the site is small, one needs to build the shed in whatever space is available in the setback area. Then, once the ground floor slab is cast, one can shift the storage stuff into a building room.
Materials Used for Constructing a Shed:
Since the shed is a temporary structure, one can consider using soil instead of using cement as mortar to fill up the masonry works in bricks/ Solid concrete blocks. Then, once the entire building is completed, one can easily remove these structures and use the Bricks or Blocks to build compounds or final interior walls.
SITE MARKING and DIGGING FOUNDATION as Per Structural Drawings?
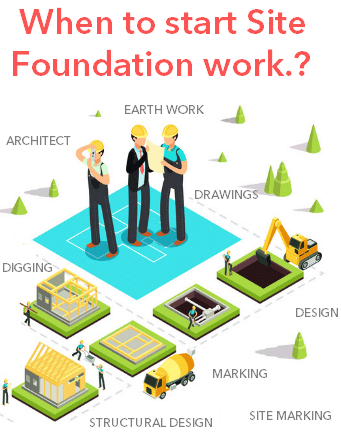
Advice of good Architects and Structural Engineers should be coordinated to finalize the markings for foundations and plinth.
One has to make sure that Regular checks are done by an Engineer frequently, especially during the foundation stage, which is a critical part of executing any project.
There is a good chance that the licensed commercial or residential Architects approve the selected/approved building contractor at Bangalore, who doesn’t make any mistakes at this critical construction phase.
FOUNDATION OF A BUILDING:
Foundation is a part of the building’s structure designed to take the proposed building structure’s entire load. It also can be defined as the part of the residential building that is below the plinth level.
Generally, it’s planned to distribute the entire load using the Plinth beam, Columns, Slabs, Beams, Walls, etc.
As per the structural drawings stage, the site marking and digging foundation is to establish the dig. The Architects and Structural engineers need to visit the house construction site to coordinate with the building contractors to mark the required foundation pit for the columns and plinth beam.
DRAWINGS are given at this STAGE:
Foundation details, Pit dig layout, Concrete design, Column sizes, Plinth sizes, Height of the plinth, parking heights, etc.
DIFFERENT CIVIL WORKS INVOLVED IN FOUNDATION:
Foundation involves many critical civil works that have to be executed precisely; any mistakes done here can’t be rectified. Some of the works include Site marking, Pit excavation, 40 mm Concrete, Steel reinforcement for columns and beams, Concrete pouring, Curing, Plinth framework, Plinth beam casting, etc.
There might be other works to carry out depending on the house plans proposed.
Once the concrete has poured as per design, one needs to fill the entire soil and compact it up to the plinth top height. After this, Anti termite treatment in powder or liquid must be treated to the soil to avoid any Termite colonies settling later on, which might create voids.
SUMP TANK Construction for sufficient WATER Storage?
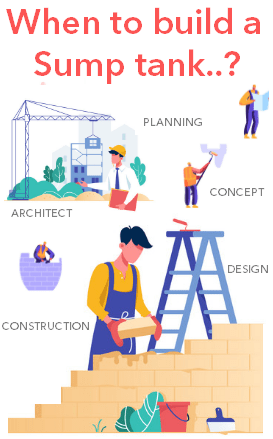
A sump tank should be constructed on priority as it will be the only water storage area until the building is fully built.
To know the required water storage, one should consult the architect, who will determine the water storage required depending on the no houses being planned.
If residential designs for 30×40 20×30 40×60 or 50×80 of G+1 or G+2 floors have 4 to 6 units of homes designed, one can have around 8000 liters to 12,000 liters water storage and 2000 ltrs to 3000 Ltrs overhead water tank.
One can also increase the capacity if there is a scarcity of water sources in that particular area.
FINDING OUT THE SUMP CAPACITY:
To Calculate or find the capacity of the proposed sump tank, one needs to know the correct Length (L), Width (W), and Depth (D) in Feet (ft). Now, multiply the Length x Width x Height to know the sump area’s exact Cubic Feet (Cft).
Also, remember that 1 CFT (Cubic Feet) can store 28.31 Liters of water. This type of calculation only works for a Rectangle tank or Square tank design.
Bricks or Blocks can be used to construct a sump tank work with mesh plastering done internally. One can also do it with reinforced concrete on all sides, but this option increases the cost of building it.
SUPERVISION by residential ARCHITECTS and STRUCTURAL Engineer during Construction?
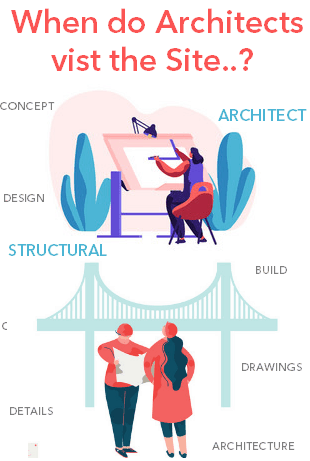
One needs to get the best Architects and Structural engineers’ supervision to monitor the construction; A structural engineer will visit critical steel reinforcement checking.
These two professionals play a crucial role in ensuring that all the given workings drawings are followed as per the proposed Floor Plans and Elevations.
SUPERVISION by ARCHITECTS:
A good Architect will help the owner or Client recommend the best concept of house plans and then prepare detailed architectural working details.
In the process, making sure that the Client’s dream of building his dream house is constructed right from Virtual concept to Reality to guide the Client to choose the best and most affordable materials available in the market.
Also involved in site monitoring, Engaging different civil contractors, Project coordination, PMC, Estimates, Bill checking, etc.
The role of an Architect also involves continual revision of plans to client needs. Some of the include Meeting project deadlines, Time Management, Cost escalation, and other responsibilities depending on Project to Project as the project proceeds Stage by Stage, ensuring no delays and the planned works are well designed.
SUPERVISION by STRUCTURAL ENGINEERS:
A structural engineer supervises the construction work and involves Planning, Design implementation, Co-ordinate for structural implementation, Reinforcement checking, Site visits, etc.
While the construction is going on, he supervises, checks, and approves the construction’s structural materials. He will also have the experience to test or suggest materials and structural integrity tests on the structure as a whole and declare whether the structure is safe or not.
Choosing the right CONSTRUCTION MATERIALS for Flooring/Bath Fittings/Electrical and more?
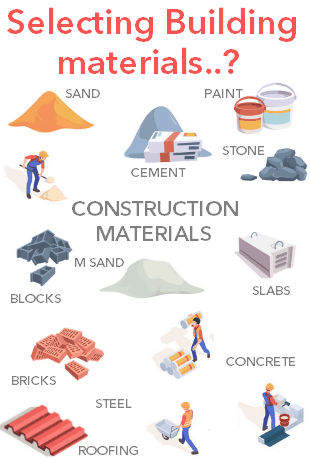
Architects are aware of the latest construction or building materials and their uses.
In changing times, people are moving towards Eco-friendly Designs/Materials for building their houses; in such cases, professionals are the right people to guide and implement their ideas.
One should know the below suggestions before selecting construction/building materials like Bath ware fittings, Flooring, Electrical fittings, Woodwork, Cladding materials, Sinks, Washbasins, Railings, Countertop, Paving, etc.
BUDGET:
Setting or Keeping a budget for each construction material before selecting it will help decide what to include in the project within the available Cost.
Once this is worked out, one can spend and subtract the amount of funding allocated to Construction, Bath ware, Flooring, Fixtures, Fittings, etc.
By following this, one will be assured that the project expense doesn’t shoot up.
TIME:
Every construction material has its specifications for implementing/fixing it; some might finish faster, and others may end at a faster time. For example, considering Flooring Vitrified is the easiest to set and cost-effective, whereas Granite/Marble will take much more time as they require polishing work on site.
CONSTRUCTION WORK SEQUENCE:
Best Architects in Bangalore offer guidance that involves getting all works done. Step by Step, which reduces redo tasks. In this step, a Building contractor must keep both the Architect and the Owner of the project in a loop about each work’s progress at the site.
PERMISSION for ROAD CUTTING from BBMP for Laying Sewage Lines/Electrical?
It’s necessary to get the required permission from BBMP for Road cutting for laying Sewage pipelines, Gas Lines, Telephone cables, the Internet, OFC cables, Electrical cables, Drainage lines, etc.
PROCEDURE followed for permission..!
To get permission to dig the road, the clients need to visit the authority’s website, choose their zones from the portal, fill in the application, and detail the length, width, and pits required to dig up.
APPLICATION:
One needs to visit the website of BBMP and know the different zonal authorities. Then, one can download the right kind of Application form, which needs to be submitted with details such as Location, Length, Width.
SUBMIT & VISIT:
After applying the application online, the Details from the road cutting request will be sent to the respective zonal engineers of BBMP via Android phones. Then he visits the spot where the proposed road-cutting is planned, after which he proposes the horizontal trench or any other for digging.
FEES:
As per the current procedure, the applicant who requests the cutting permit will be asked a prescribed fee ranging from Rs 1200 to Rs 1500/mtr (per meter).
Sample: For a 40 ft road, the charges for digging the road would vary from Rs 16,000 to Rs 20,000. There might be additional charges that the authorities can charge if there are any damages to sanitary pipelines, water lines, etc.
TIME-FRAME:
This payment can be quickly paid to 33 different banks in the city by DD or online bank transfer. However, this entire procedure form will take a minimum of 7 to 10 days to complete.
The main reason that this process is carried out is to ensure that the road is repaired back to its normal state or original condition as it should not cause any disturbances/obstacles for the moment of Traffic.
Paying a FINAL BILL to the CONTRACTORS Approved by the Architects?

This would be the final bill of the settlement between the Client and the Buiding Contractor with Bangalore Architects’ help, ensuring that the final bill is cleared without hassle.
QUALITY CHECKS:
This would be followed by the Architects visiting the building site and cross-checking if the works are completed as per quality, schedule, and agreed-on specifications.
FINAL CHECK:
When the owner is paying the last ” cheque of settlement ” to the building contractor, both the Architect and the owner should go through the proposal’s entire specifications and the completed work.
It’s done to ensure that no pending work needs to be carried out or executed after paying the Bill.
NEGOTIABLE:
This final bill can be negotiable as the contractor has completed the entire work, but there can be a small margin for negotiation, given that both the Client and the owner agree.
RESOLVE IF REQUIRED:
Despite the best practices to Settle the final bill, if one comes to any disputes between them regarding the work carried on the site concerning the quality or work satisfactorily within the specified time.
It’s always advisable to resolve the issue peacefully. If any rework needs to be carried out from these disputes, it’s fitting that one can go for another agreement to settle the bill for the final work within the specified timelines.
A final bill to be Paid to satisfy both the parties can be mutually settled with the Architect or any third person as proof of settlement.
Procedure for APPLYING for New BWSSB WATER CONNECTION?
(BANGALORE WATER SUPPLY AND SEWERAGE BOARD) BWSSB is a regulator government body that has the authority to sanction Water and Sanitary connections in Bangalore. Below is the complete process for getting BWSSB water and sanitary connection.
One can read detailed information on the BWSSB water connection in Bangalore and the charges. It’s also explained in detail about Applying for Bwssb water connection, Documents required, Procedures involved, BWSSB deposits, etc.
ELIGIBILITY OF THE APPLICANT:
When the house owner desires to have a water supply or a sanitary connection to their premises, they can get this service.
PROCESS:
As per Regulation 5.1, An applicant has to fill the application with Location details, Plan sanction copy, Endorsement for Road cutting given by BBMP/BDA, Photos of the applicant, OC (Occupancy Certificate) if Multi-storied building along with the filled application has to submitted to Assistant Executive Engineer coming to the respected zones of BWSSB.
After the Assistant Engineer or the Water Inspector inspects & recommends the file, AEE sanctions the domestic house service connections at the sub-division office.
Regarding multi-storied buildings that attract charges, the structure’s measurement is taken, recorded & recommended by AE & AEE. Finally, the file is forwarded to the Executive Engineer or Additional Chief Engineer’s office to sanction the file depending on the delegated power.
VISITS:
After submission, the authorized Water Inspector or Assistant Engineer (AE) will visit the site and recommend further processing. In the case of Domestic Residential/House connections, an AEE will sanction to provide the connection.
In case it’s a Multi Storied building like Apartment complexes, Commercial structures will attract additional charges. These charges will depend on the measurement of the building, which AE or AEE measures. After this, it’s sent to the Additional Chief Engineer or Executive Engineer to sanction the applied request and collect the required Fees.
FEES / CHARGES:
The total payable fees approximate up to 2040 rupees. Therefore, the DD given to activate the owner’s service should favour the Chairman of the BSWSSB. The total fee of rupees in 2040 is the summation of various charges issued by the regulatory body.
The multiple charges are charged for Rs 850 as Meter Charges, Rs 315 as Minimum charges, Rs 600 for Sewage lines, Rs 25 for connection fee, Rs 250 as inspection fees.
DOCUMENTS REQUIRED :
- Sanction planned by BDA/BBMP/KIDB/BBMP or any government authority.
- (GBWASP) – Beneficiary Capital Contribution Receipt.
- Up to date tax paid receipt for the property.
- BBMP gives an endorsement for Road cutting.
- Address Proof: Like Electricity Bill, Telephone bill, Absolute Sale deed, Ration Card, etc.
Fixing SOLAR WATER Heaters and RAINWATER Harvesting?

It’s the simplest way to implement an eco-friendly solution at your House.
It would be just a one-time investment for endless returns by having a continuous hot water source without spending a rupee.
As one of the Top best residential Architects based in Bangalore, we propose different eco-friendly architectural solutions that are cost-effective and don’t impact the overall proposed budget.
WHAT CAPACITY IS NEEDED:
One usually can get Solar water heaters in 50 lts, 100 ltrs, 150 ltrs, 200 ltrs, and higher capacities depending on the kind of requirement, whether it’s for a Residential House or commercial building or large complexes.
Generally, for a 20×30 or 30×40 40×60 50×80 for G+1 or G+2 floors, one can opt between 100 liters to 250 liters again depending on the no of Houses or units built on the site.
HOW IT WORKS:
The whole heating water process to 60 to 80 degrees works by Solar radiation from the sun.
The sun rays fall on the Solar Panel inlaid with water tubes surrounded by steel foil or Water tubes connected to the water tank. One would also require an Overhead water tank, storing sufficient water to supply the water heaters.
IMPORTANCE OF RAINWATER HARVESTING (RWH) :
The Architects’ proposal of providing Rainwater harvesting has to be planned at a very early stage while designing the House. It needs to be shown in the plan approval or blueprint drawings given to the authority for sanctioning.
HOW IT WORKS:
Generally, in today’s scenario, where water requirements are higher than before, Natural water sources like Lakes, Wells, Rivers, and Dams are used to deplete faster than ever before.
The groundwater level is depleting due to more than required utilization through bore wells. To retreat from the depleted groundwater table, one needs to implement Rainwater harvesting on-site, which collects all rainwater from the Terrace, Setbacks, Roofs, etc., piped through water filters drained into the soil.
It will gradually increase the groundwater table in the process of saving water for future generations.
Overall summary of Architects checklists for Building a House in Bangalore
- Site clearance: Make sure the Site is cleared of all debris and levelled to take accurate measurements.
. - Marking layout and excavation pits: Marking of footings, Columns, Plinth beam, etc., as per drawings given by the structural engineer.
. - Excavation for column pits: Digging up of soil up to hard stata as per the Structural engineer’s recommendation.
. - Finishing the pits, dewatering, pest controlling: Verifying each foundation pit if it’s given measurement and providing anti-termite or pest control treatment.
. - PCC: Plain Cement Concrete (PCC) for all Foundation pits.
. - Structural Reinforcement binding for footing according to design given by the Structural engineer.
. - Placement of formwork as per requirement, shuttering for footing as per reinforcement details.
. - Concreting for appropriate grade: Pouring right concrete mix proportions or grades such as M20 / M25 / M30 as per the given suggestion.
. - Removal of formwork: Once the concrete is poured, the foundation formwork can be removed after 24hrs.
. - Shuttering and Formwork for columns up to the plinth level.
. - Pouring of right concrete grade to the Columns.
. - Formwork removal after 24hrs and start curing of all columns.
. - Soil refilling for all foundations.
. - Laying one layer of Brick or Block to support the Plinth beam at ground level.
. - Plinth beam reinforcement as per structural design.
. - Plinth beams formworks as per requirement.
. - Pouring concrete into plinth beams.
. - Removal of formwork supports after 24hrs and curing of the concrete.
. - Starting Brickwork / Blockwork from plinth level to Sill level (up to window bottom).
. - P.C ( Damp proof course) is done to prevent moisture from rising to the wall.
. - Filling of soil or construction debris and compacting up to the plinth level.
. - Bed concreting (1:4:5) up to the plinth level.
. - Extension of Steel reinforcement of columns above slab level.
. - Formwork for columns.
. - Filling of concrete of appropriate concrete grade for all columns up to lintel level.
. - Removing of Formwork after 24hrs and start curing.
. - Formwork for lintels as per drawing above all doors, windows, etc.
. - Reinforcement and Concreting for all lintels of ratio (1: 1.5: 3).
. - Formwork for Slab, Columns, and Beams as per structural details.
. - Reinforcement of Slabs, Beams, Staircase, etc., and Checking and getting approval from the Structural engineer for concreting.
. - Electrical work at slab level as per Electrical drawings given by the Architects.
. - Concreting of Slabs, Beams as per the right thickness and grade as per details.
. - Removing of Vertical outer supports at slab and beams. Curing of concrete for a minimum of 21 days.
. - Formwork or Centring slab support removal after 22 to 30 days.
. - Starting Brick or Block Masonry work as per suggestion given by Architects.
. - Fixing for Door frames and Window frames.
. - Formwork and Concreting for Chajjas or window shades.
. - Curing of Brick or Blockwork masonry.
. - Grew cutting and Electrical work as per Electrical drawings.
. - Chicken mesh plastering at all junctions of Brickwork and concrete surfaces to avoid air cracks.
. - Plastering of all Internal walls.
. - Plastering of all Internal roofs.
. - Kitchen support or Kitchen counters slab casting.
. - Parapet wall construction as per Elevation drawing.
. - External plastering in two coats.
. - Flooring work (Granite/Vitrified/Marble).
. - Wall cladding work at Kitchen counter/ Washrooms, Utility, etc.
. - Waterproofing at Terrace.
. - Rainwater harvesting at Terraces and Balconies.
. - Fabrication work for Gates, Balcony grill, etc.
. - Internal painting with Putty + 2 Coat primer + 2 Coat Paint.
. - External painting with 2 Coat primers + 2 Coat Paint.
. - Solar water heater provision.
. - Fixing for Electrical switches and modules.
. - Door and Window Polishing.
. - Project handover.


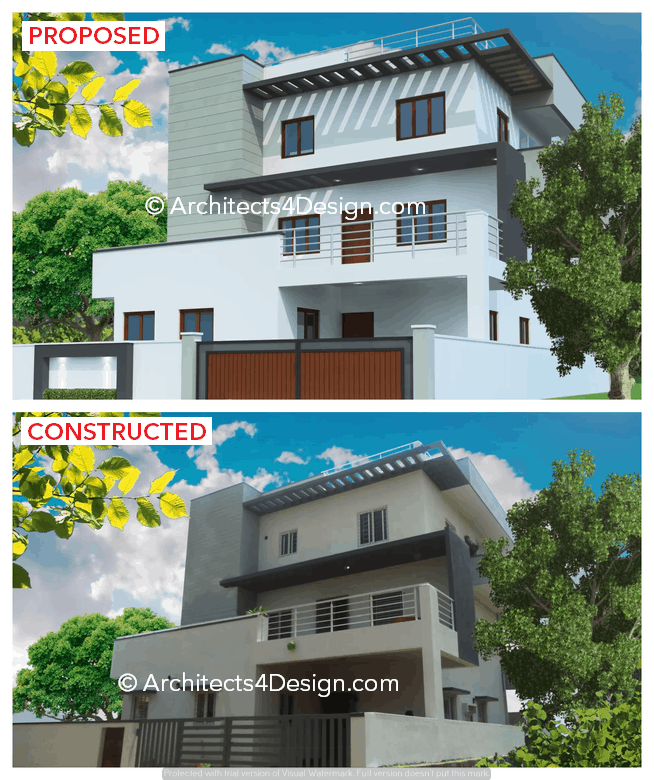
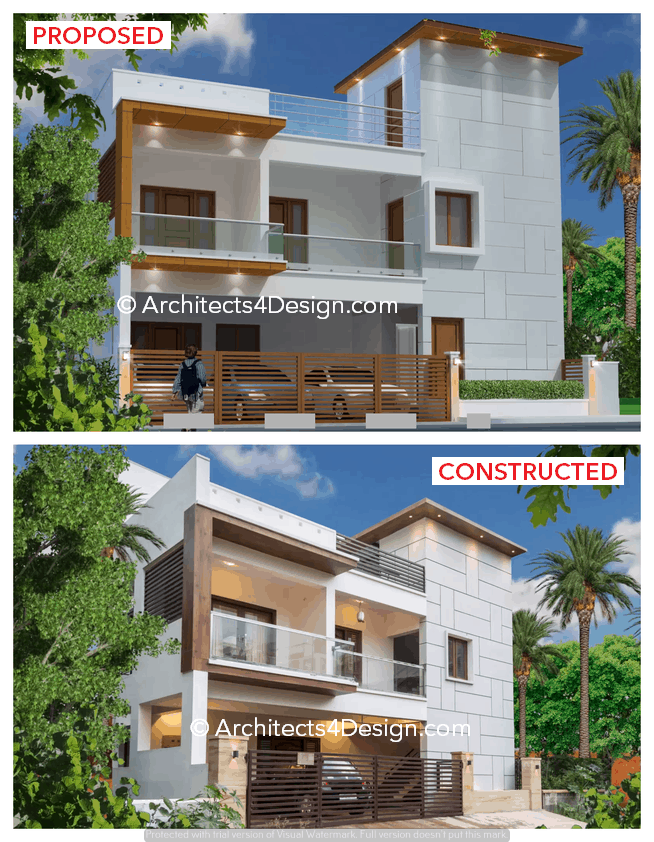
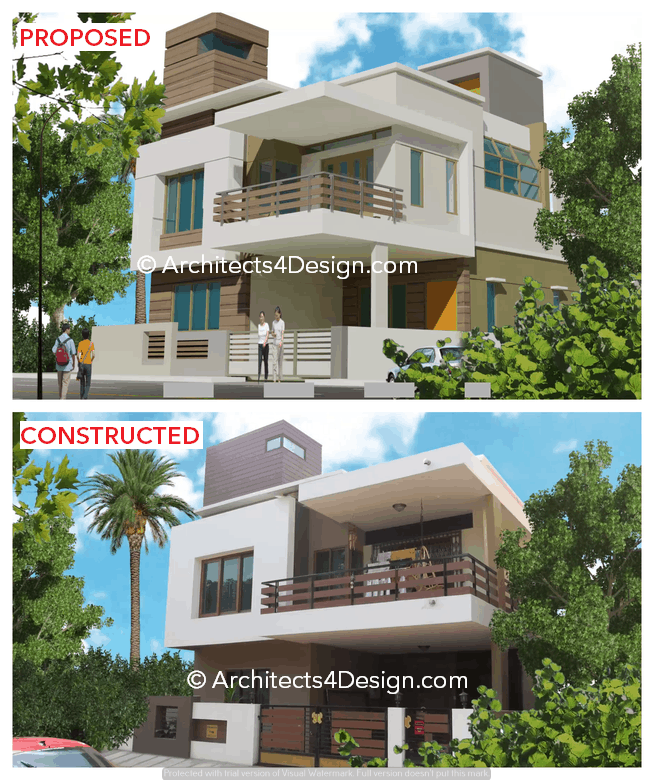
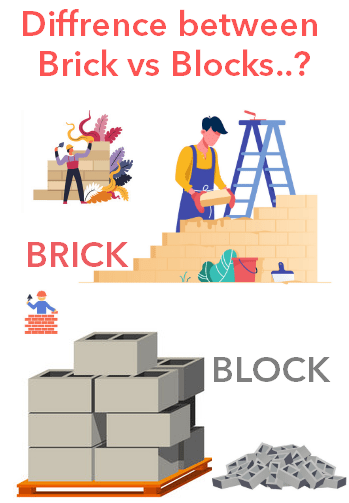
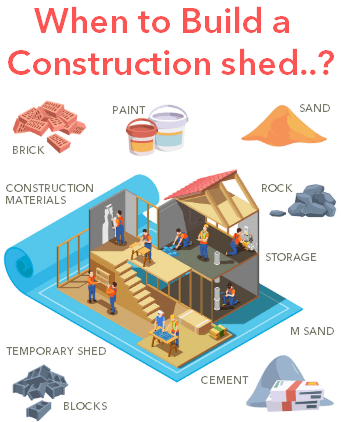

Hi,
I am looking for architects in Bangalore who can execute the project and select the building contractor, Below is my requirements for my residential project I require house plans, structural design and interior design solutions.
Here is the situation, let me know if we can take it further .
What I have
1. I already have detailed floor plan. I have placed everything after lot of vaastu consideration so cannot change drastically.
2. I am open to suggestions for elevation.
3. Budget – Max 1.3Cr. So target for Rs.1.15Cr.
What I want
1. Detailed BOQ to allow me pick things in difference price ranges to manage cost.
2. Full Interior Design – Rooms, Halls, Bathroom, Kitchen, Electrical fittings and points, Home Decor
3. Landscaping
4. Home security system
Ideally, I would like to see final view (once everything is done) of the house from inside and outside before I dig the ground.
My site is 81.5×50 and built-up area is ~5400.
Please share your Architectural charges for all the relevant services that you provide.
thanks & regards,
-Ranjan
We have already sent you are proposal mail which mentions about the scope of our work and designing fees. The budget of 1.3 cr mentioned by you for this project should be comfortable enough to work for entire project.
regards,
Architects4Design Team
I have a 40×60 site for which i need to get the architect services for designing a residential duplex house of 4bhk with some small grarden. Can you let us know what would be the cost for designing my house.
thx,
Naveen
Hi,
I was looking for Architects in Bangalore who can do my residential house designing done at HSR Layout, We have 40×60 site or 2400 sq ft land which is east facing on which we are planning to construct 6 residential apartments for sale of 2Bhk each the Ground floor should have car parking for minimum 5 to 6 cars, Lift etc. I want to sell these residential units, As this is my first project as a Builder hence we require complete Architectural consultancy which should include Concept designing, Presentational drawings, Structural drawings, Electrical drawings etc.
I would also like to inform that I would require you complete services in monitoring the site while the construction is going on. The scope of your work should also include monitoring the work on the site, Selecting and finalizing the building contractor, giving guidance with working drawing to the Builder, checking quality of materials used in construction. I did like some of the works that has already been shared on your site, So please do call back for confirmation of you Appointment at your office at Koramangala.
Thx and Regards,
Somshekar
Thank you for showing interest in our firm, we shall shortly send you our Architectural proposal by mail which will explains our scope of our work and fees to be paid at different stages.
regards,
Architects4Design Team
Hi Team,
I just came across your site while I wanted to know details about the current prevailing construction rates, I really appreciate your website for the kind of informative details which has been provided by your team which really helps us in planning our Budget for our house. I have 30×40 Site in indiranagar for which I am looking for residential architects who can design as per our requirements and taste. The total budget we have is around 60lacs for construction of a simple 3Bhk duplex house. I would initially want to see the concept floor plans and elevation design, So that we can see how the building looks like and finalize the built up area presented on the Floor plans.
Now based on the above details given can you let us know what would be the overall built up area which is possible and what the BUA achievable as per BBMP by laws. Also let us know what would be the typical cost for getting the Interiors done for a 3BHK duplex house. The plan sanction process, cost and time frame to get a Building plan sanction by BDA, Bangalore. Pls do reply back for these details based on which we can meet personally at your office.
Regards,
Sanju Sharma
As per BBMP bylaws a minimum of 1.75 FAR is possible that is 1200 sq ft x 1.75FAR = 2100 sq ft. Hence for a 30×40 site one construct 2100 sq ft builtup area excluding the parking space.
note : Floor Area Ratio (FAR) will increase based on the road width.
regards,
Architects4Design Team
What will be my FAR for my 40×60 site with 40 ft road.
thx,
Praveen
Dear Sir,
For my existing house in JP Nagar 2nd Phase (60×90′ site), I need a floor plan to be prepared and sent to me as PDF format. Details of the house are as follows:
Ground floor only
BUA: Approx: 2200 to 2400 sft.
3BHK + separate Dining + Living rooms + Garage
Please let me know (a) time you need for this – I need it ASAP and (b) cost.
thx.
FAR for a 40×60 site facing a 40 ft road is 2.25 based on “Revised Master plan 2015”.
Setbacks should be 8% on all three sides.
Road side setback should be 12% .
40×60 (2400 sq ft) x 2.25 FAR = 5400 sq ft
Hi,
I have a plot of dimensions 30×40 with BBMP B katha. Plan to constiruct the 2BHK house. May I know what are all the approvals needed before start the construction. I am looking for archietcts form your team who can give me the best house designs at affordable costs.
Thanks,
Mahendra.K
Hi Sir,
We have a 30×40 site with 1Bhk in the Ground floor and with external staircase 2Bhk in the Second floor, It’s 20 years old house with load baring structural design done at that time. Now we want to convert it into a Duplex house with minimum cost. Since in will be going for my House renovation work I want all the designing and construction to be done within 6 months. Below are some of the inputs or changes that needs to be done for our existing House.
Renovation changes required
– External staircase should be made internal.
– Change in flooring from the existing mosaic tiles.
– Larger windows to be given at Living rooms.
– 2 new Master bedrooms needs to planned.
– Bathrooms reworking.
– Demolition of some walls to increase the space.
– Compound wall re working.
– New elevation.
– Doors needs to be replaced.
Based on my above requirements can you tell me what would be the cost of renovation for my house based on Todays construction cost. First I would like to god for the concept Floors plans with all the changes required after which you need to propose a new 3D Elevation for my Building. If at all the renovation is not feasible then I shall go for complete new designing.
Thank you,
Bhuvan Rao
Thx for sending a detailed requirements for renovation for your house at Bangalore. We need to do a feasibility report before we give any commitment of our charges. Feasibility report can be done for your project based on our Structural engineer visiting your site and understating the existing structural loads like where the columns and beams are located. Any previous working drawings for the existing house would be helpful to know the layout designed previously.
regards,
Architects4Design Team
Hi Team,
I own a site of 35*38(1340 Sq.ft) near Hoodi, Bangalore East. I am looking to construct a G+1 construction with 2 or 3 car parking. I like to go for eco friendly architecture by using lots of green materials inside my house.
Ground floor a compact 2 BHK and First Floor could be either a compact 2.5 BHK or spacious 2 BHK.My construction idea is to build a Green House concept house with quality materials which should last for years.
Hi,
I wanted to know more about Architect services you provide and wanted to know By Architectural Floor plans do you mean blueprints of house as in rooms dimension, door and window locations?
What if we don’t want Furniture layout plans and 3D view? Will it reduce the fee you mentioned or is it mandatory.
The residential house I wanted to construct is not in Bangalore. How co-ordination with the appointed
contractor on regular basis will be done under Proposal B will work and does it cost extra fee.
Will working drawings (Architectural, structural,plumbing,electrical etc) cost any extra fees, if yes then how much?
How much time will it take for getting final drawings?
Based on you answer for above questions if I would be interested I will let you know. Just wanted to inform you about my specification I want in the plan are as under :
Area: 229.86 square meter
Depth: 22 meter
Width front: 10.6 meter
Width back: 10.3 meter
Need garden area in front, house should be airy, there should be space on both side and in back side also.
Will provide more details later as we decide to work futher.
Regards,
Swati
I am planning to build my apartment building, Hence i would like to take architectural services from your firm. It’s 1500 Sft area. And i want to have parking at ground floor and then 3 floors (G+3 floors) i.e. 3 bhk + 1bhk on each floor. The property is located at Varthur area. There is an old construction (ground floor) is already there which will demolish and built this building over there. I don’t the super luxurious apartments but a decent one and nicely crafted the area.. Also, if i approve the design g+3 and build the floor in phases.. Send me the quotes or any follow up question to my email.
Thanks
Thank you for showing interest in our firm, Based on the above request we can design a residential apartment complex where the parking can be given in the ground floor. G+3 floors can be constructed with a minimum FAR considered at 1.75 ie 1500 sq ft (Site) x 1.75 FAR = 2625 sq ft (Built up area excluding parking). You can reach us for more details.
regards,
Architects4Design Team
Hi. we are constructing a house of 3 floors in 45*56 sq ft area. We didn’t take advise from an engineer.Now it is already in the plastering stag but the current design is not satisfactory. I need a floor design for my house. So Is there any ways to modify the building design with minimum cost? please suggest.
Hi,
I’m looking for residential complex plan and design. The plot is in Bangalore, and the land dimension is 57 ft x 53.5 ft (apprx 3000 sqf).
Basically looking at a multistory apartment, with 2 BHK 3 units in each flloor.
Total Ground + 3. (Allowance for car park to be given in the ground floor)
Im not looking at any interior works as, so of the units will be rented out and some of it sold
Do let me know what are the service you and provide and the cost. Once we have an agreement, ill provide further inputs
The property is B Katha.
Regards
Praveen Kumar
We have sent you our Architectural designing charges to your shared email id, for designing your residential project based on your given requirements here. Pls do see the proposal and reach us for further clarifications.
regards,
Architects4Design Team
Hi,
My sister need to construct a house on 30×40 site near Peenya industrial estate area, Bangalore. Existing old house need to be demolished. We asked a civil engineer to draw a plan, it is in the process. The proposed house may be Ground ,First and second floors of estimated area 2000 – 2500 sq.ft. completion one year. Payment in stages depends on the work. Guide us.
Hi,
I need house plan for south facing land size 40*60, proposed construction area size 32*42, or 32*45 or 30*40 or 30*45, 3bedroom with attached bathroom & toilet, 1 separate bathroom & toilet, spaces hall, dinning hall also all in asper vasthu, single house only. mean while your own ideas also welcome, house should be in good elevation & design.
Thank you again,
Sarvanan
I have plot size is 30 × 50 sq ft. Please give me a design plan at affordable cost for the construction of my new house which is west facing single floor. I wish car porch & some open small garden area. Please give me suitable design. I want a small residential plan whcih fits my above given needs. Pls send me quote for my small houe.
looking for complete plan for 30 x 40 west facing G+2 .
Ground floor 2 car park , 1BHK or 2BHK for rent.
First floor – kitchen,dinning,pooja,Master bed room,with living area, with stair case ( Duplex)
2nd floor, 2 rooms with attach bath with dressing table and ward robes and a study room and rest all is living area should be as per vasthu.
I would like to know the cost for the above residential designing and project consultancy.
Thank you,
Srinivas
I have a 40×60 site west facing for which i need to get the architect services for designing a residential duplex house of three 2bhk + 4bhk duplex (g+3fl0or) with small grarden inside the house.Allowance for car park to be given in the ground floor.five car parking Can you let us know what would be the cost for designing my house.
We have a 30×40 site with 2Bhk in the Ground floor and with external staircase 1.5Bhk in the Second floor, It’s 20 years old house with load baring structural design done at that time. Now we want to convert it into a Duplex house with minimum cost. Also the ground floor need some renovation.
I want to avail your services for creating the building plans based on the current structure i have. Pls call and tell us what would be the architectural designing cost.
Hi,
This is Bimal Kumar Jhariat, i am planning for Duplex House . I went through all your provided designs and i like few on them .Could you please suggest your best design as per my area.
My plan is for 2 Bedroom in the ground floor and 3 bedroom in the 1st floor .
Ground Floor- 2 -bedroom with 2 attach bathroom , 1 kitchen , 1 Small Pooja Room, 1 Dining Hall and Car Parking .
1st Floor- 3 Bedroom , 2 Bathroom, 1 Kitchen and 1 small dining will be ok .
My area is :15m*19m
Hope to get your reply with well plan soon.
regards,
Vimal
Hi ,
I have 30*40 site and planning to construct it immediately in Bangalore. We are planning to have a duplex house along with ground floor as car parking addition to 1bhk for maid. Due to personal reasons we are planning to construct only 1st floor as of now. Is it possible to get the plan along with structural consultation ( by considering the future expansion for duplex) from your end such project ? Please let me know your regular charges for such project.
Thanks in Advance
I have a land of around 1483 sqft of which width 32 ft and depth 46 ft. Now I want to build an affordable two story house with a future provision of 3rd floor. Currently it will have two separate floor with a car parking and staircase at the front side. Ground floor will be for rent purpose and first floor for own stay. It will have two individual floor with two bed room and toilet. Want maximum use of land to make the rooms spacious. Requirement : Individual floor plan with elevation, door window details, electrical wiring, 3D view etc.
Pls send the architectural designing charges for the above requirements along with structural supervisoin charges.
Thx,
Subha
Dear A4D Team,
My name is Rahul, I have a 30*40 site in Bangalore for which I am looking to construct a G+ 2 Floor home.
basically on the ground floor I am looking to have a vertical parking space , outside stairs and then a open concept hall and kitchen with duplex stairs from inside leading to second floor which will have 2 Bed rooms with attached washrooms and a small laundry room with provisions for attaching laundry.
and finally a 3rd second floor with 2 BHK for rent purpose.
Cyou please advise what might the cost be for designing the architecture , and also seeking your consultation during constructions and overseeing construction etc..
let me know.
thanks
Rahul
Hi,
We are looking for complete plan for 30 x 40 west facing G+2 .
Ground floor 2 car park , 1BHK or 2BHK for rent.
First floor – kitchen, dinning, pooja, Master bed room, with living area, with stair case ( Duplex)
2nd floor, 2 rooms with attach bath with dressing table and ward robes and a study room and rest all is living area should be as per vasthu.
I would like to know the cost for the above residential designing and project consultancy.
Thank you,
Suresh
As Architects based in Bangalore we can take care of complete Architectural consultancy including the supervision during the building construction stage.
Hello,
I am Dr. Sreekanth Reddy and I am planning to build an apartment building, Hence I would like to take architectural services from your firm. The plot is in Bangalore, East facing near Varthur lake and the land dimension is 57 ft on one side and 54’3”the other side X60 ft (Road side) (apprx 3343 sqf).
Basically looking at a multistory apartment with 2 BHK 2 units and 3BHK 1 unit in each floor.
Total Ground + 4 (Allowance for car park to be given in the ground floor). We along with relatives and friends are planning to construct and use for our residential purpose.
As this is our first and only residential project, we require complete Architectural consultancy which should include Concept designing, Presentation drawings, Structural drawings, Electrical drawings etc.
I did like some of the works that has already been shared on your site,
The property is B Katha.
Regards
Dr Sreekanth Reddy
Thank you for sharing your requirements for Building your apartment in Bangalore, We have sent our detailed charges for the requested services to your emails id.
Thank you for showing interest for our services. We have sent our detailed proposal to your given email id.
We have sent our proposal to your given email id…
Thank you for sharing such a detailed requirement for constructing your house in Bangalore. We have sent our proposal to your e mail id.
Hi A4D Team,
Thank you guys for creating such an informative blog. It actually helps a lot for the people to get a fair idea on building their homes
I request your team to shed some ideas, suggestions regarding the floor plans,front elevation design, and an estimate of construction cost.
We own plot. Planning to build a 4500 sq ft duplex home.
Site dimension: 30* 50
Road Facing: Facing 40Ft wide road on to south
30ft(shorter dimension) facing the road.
Location: Banashankari 3rd Stage
Requirements:
Plan for GF+3 Floor
Plan for setback according to FAR regulations.
GF: Vehicle parking for 2 cars and 3 motorcycles with stairs taking to the main entrance area.
Level 1: Foyer area separating the Hall, open kitchen and a room with attached washroom and stairs leading to level 2.
Level 2: Two bedrooms with attached washroom, family lounge and stairs leading to level 3.
Level 3: Home theater, guest room with attached washroom and balcony (enough space to bring up a garden area).
Need complete interiors inside the building with very good quality of materials.
Also open to plan changes and suggestions. In addition need to know the extra amount incurring in adding one more level to the plan for gym and private bar lounge (total built of area would be 6000 Sq ft in that case).
Hope that I have provided enough details for you guys to work on. If you guys can send me an estimate at the earliest that would be appreciated.
Thank you,
Kiran Kumar Reddy
Thank you for sharing such a detailed query for building your house. As Architects in Bangalore we are involved in Designing and Building a House with professional supervision done by our team of well experienced Architects and Structural engineers. We have sent our detailed proposal regarding the same to your email id.
Thx for sharing your requirements we have sent our detailed designing charges to your shared email id.
Thank you for sharing your details for building your house, As architects we can take care of the entire designing and Architectural project consultancy for which we have sent our proposal to your email id.
One of the Best websites that i have come across for building your House.
Hello,
I am Manjunath and I am planning to build an Duplex or one story building, Hence I would like to take architectural services from your firm. The plot is in Bangalore, the land dimension is 54+57*28/ 2 ft
As this is our first and only residential project, we require complete Architectural consultancy which should include Concept designing, Presentation drawings, Structural drawings, Electrical drawings etc.
Regards
Manjunath Venkatesh
i AM HAVING 1350 SQ.FT SITE LOCATED AT HOSKOTE NEAR KRPURAM. I WANT A HOUSE TO BE BUILT WITH MODERN DESIGN AND AS PER VASTU.
Dear Sir,
I have a 70×50 ft (3500 sq ft) North/East facing corner site in Rajarajeshwari Nagar, Mysore road Bengaluru. Now I want to build a house for own use. I saw your website which I was searching for good residential architects in Bangalore who can do a design and build, I need an estimate for building construction. I have a concept design done by my relative but you can include the Architect services cost and the details are as follows.
House Plans required :
1. Duplex house – Ground + First floor (3BHK Duplex)
2. Built up area – 2500 sq ft
3. Ground floor – Garage + Foyer + Living + Dining + Pooja room + Kitchen + Master bedroom with walk-in closet and attached bathroom + Powder room + Laundry + store.
4. First floor – 2 bedrooms with walk-in closet and attached bathroom + Family room + Balcony + Open Terrace
Building Specifications Required :
1. Floor – all granite except bath area with ceramic tiles
2. Wood – all teak
3. Construction should including – Sump tank (10000 liters) + overhead tank + compound
4. Ceiling height = 10 feet
5. Wall thickness = 9 Inch
6. Masonry = cement blocks
7. Dado tiles = full height up to ceiling in bathrooms
8. Best quality = cement, steel, Cement blocks, wood, ceramic tiles, sanitary fixtures, electrical fixtures, painting, and others.
9. Interior Design = Excluded
10. Architectural cost = Included
Request you to provide an approximate cost estimate, with best quality materials. As I am giving specific requirements and dimensions please give a realistic estimate.
With Warm Regards,
Narendra Kumar M
Thank You for sharing details for building your house. We have sent our proposal to your given email id.
Hi,
I want to build a 3bhk on my 1200SqFt land facing east in DevanaGonthi, whitefield.
House Plan req:
1. Duplex house
2. Groud floor= 1BHK+Pooja+parking+small garden
3. Firstfloor= 2bedrooms, with attached bathrooms, balcony/terrace
Hi A4D team,
I have purchased a 30×40 site on Jigani Anekal road (South Bangalore). Will be starting construction soon.
Looking for complete construction, architecture, landscaping, interiors services with maximum usage of space on my site
I would like a total cost estimation based on my requirements below:
Total Built up Area: 1000 sq.ft. (Ground floor + 1)
Basement/garage for 2 cars
1 Bore well and Sump
Ground floor:
Foyer/sit out with garden
Huge living room
1 Bedroom with attached bathroom
1 common bathroom
Big Island kitchen with modular setup, Chimney and hob with 4 burners, utility, large dining space
Landscaping/small garden wherever possible
First Floor:
Huge master bedroom with big balcony and attached bathroom
1 guest bedroom with attached bathroom
1 living room
1 common bathroom
Average space for the Bar setup
Small lobby or family lounge or study room
Flooring preferences:
Living/dining/ kitchen/bedrooms – marble tiles
Terrace, bathrooms – anti skid ceramic / vitrified tiles
Kitchen:
Granite platform in kitchen with double mixer bowl and dado up to 7 feet.
Granite island top table
Cabinets with high pressure marine wood
Bedroom closet – good quality wood with modern look and designs
Large windows
Modern elevation
Designer Staircase pattern to 1st floor (Internal Staircase):
Marble stairs with wooden railings
Electrical points:
Tv points in living and bedrooms
Fan and A/C points in all bedrooms and living rooms
Washing machine, microwave, and other electrical appliances points
Solar water heater for entire house
Bathroom:
Wall mount basin in granite with stylish tap fittings
Western toilet
Shower cubicle
Brand – Jaguar / Kohler
Full length sliding windows between the bedroom and the balcony
Hope that I have provided enough details for you guys to work on
If you guys can send me an estimate at the earliest that would be appreciated
Team – I could not control myself in appreciating your team for such great detailed level information on this website. Its simple and understandable to general person. Thank you so much, Team. Keep up the good work and all the best for your projects
Hi Team,
I request your team to provide suggestions regarding the floor plans (vastu compliant) ,front elevation design, interior design and an estimate of construction cost.
We are planning to build a duplex home in a 30x 40 plot.
Road facing: East
Location: ANNAPOORNESWARINAGAR
Requirements:
Plan for GF+2floor
Plan for setback according to FAR regulations.
GF: Complete parking area, with minimum landscaping and small room. External staircase taking to the main entrance area.
Level 1: Hall, open kitchen to dining area, pooja room, bedroom and a common washroom, kitchen and bedroom should have utilities and stairs leading to level 2.
Level 2: Two bedrooms with attached washroom, small family lounge open to open terrace or balcony and stairs leading to level 3.
Need complete interiors inside the building with very good quality of materials. Also open to plan changes and suggestions.
hi A4D team
I m booking a 30×40 or 1200 sq.ft site in a gated community. will b starting construction soon. Looking for complete construction architecture, landscaping, interior service. I m very much impressed by your suggestions and feedback from customers.
I would like a total cost estimation based on my requirement below
total 1200 sq. ft
duplex. basement for 1 car no 2 two wheelers,
ground floor
foyer/sit out
huge living room
Puja space
bug island kitchen with modular setup, bedroom for a couple not attached with bath
first door, 2 room with bath, walk-in wardrobe, attached with bathtub, balcony
stairs, with sunlight pass in rooms, fresh air pass in rooms….
granite and wood with rails/ fibreglass
electrical points in each room
fan and AC points in all bedroom and living rooms
washing machine, microwave and other electrical appliances points solar water heater for the entire house
bathroom……
wall mount basin in granite with stylish tap.
shower cubical
bath tub
modern interior and based on vastu …..
pls send your cost estimation into my email I’d really appreciate it and would be able to fix my budget accordingly.
with regards
Vinita sotani
I am having a commercial flat at Sarjapura Circle measuring 58×97 feet out of which I want to construct Nursing Home 50×80 g+ 3 North by road 60feet south by house east police station west by road 20 feet vitrified tiles , solar, RWH approximately 16000 sq ft building Please guide me estimate cost. total building including front elevation design
Hi Team, what will be the FAR for 15×43 site with 10 ft road?
Hi Guys,
I have a site in MSPalya looking for a complete house plans for 30 x 40 west facing G+2.
Ground floor 2 car park, 1BHK for rent.
First floor – kitchen, dining, Master bedroom, with living area, with a staircase ( Duplex)
2nd floor, 1 room with attach bath and rest all is living area. Needs to be a creative, tasteful design an I am open for unconventional designs and plans
I would like to know the cost for the above residential designing only
Thanks
John Edwards
Hi i am planning for house construction here are my requirements:
G+3 or G+4 (Brick building,ACC cement ,Indus tmt steel,Msand for column and roof River sand for plastering )
1)Ground floor half parking and other half for 1bhk rental ( Vitrified tiles floor,teak wood main door)
2) First floor and second floor we need duplex house for us to say. kitchen, dinning, pooja, Master bed room (laminated wooden flooring), with living area (Marble floor) with stair case ( Duplex) ( teak wood main door ,sal wood windows and flush door internal door )
3) Seconds floor 3 (laminated wooden flooring) rooms with attach bath rooms
4) Third floor we are planning for again rental 2 bhk (vitrified tiles floor,teak wood main door ,sal wood windows and flush door internal door )
5) Forth floor same as third floor but depend on our budget (vitrified tiles floor,teak wood main door ,sal wood windows and flush door internal door )
I did like some of the works that has already been shared on your site and please share the construction cost for this
Hi, I’m looking for Architectural support. My 2D plan is already ready (done by a certified architect) & I’m going to start construction within next couple of months.
Before that, I would to show my 2D plan to another Architect & seek suggestions for further enhancements in the design both keeping practicality & ventilation as top priorities. So, I’m not really looking for a fresh design from scratch, but for improving the existing plan. Could you arrange an experienced architect, with a reasonable budget (as I have already spent money on design, I donot want to spend a lot of money again)?
Hi, A very comprehensive website.
I have a plot internally off Bannerghatta Road admeasuring 24′-0″x 26′-0″ with a small road on the west side. I would like to construct a G+1 duplex with possibility to construct further up at a later point.
Kindly brief me on your involvement in the design, approvals and construction process and your charges.
I have a vacant site of 45 X 65 ft at Hagaduru, Banglore. Want to construct ground parking a+ 2 floor construction. Each floor with two 2 BHK. I need estimate and best design.
Hello,
i have a 40 X 55 site (West facing) near Hosa Road Junction. I would like to construct a Duplex house. I need entire support (Design, construction, upto the finishing stage..). Please let me know if you can help me.
Hello A4D Team
We have a 6400 sq.ft site in a gated community. We would like to build a nice open villa and want to start construction soon. Looking for complete construction architecture, landscaping, interior service. I m very much impressed by your suggestions and feedback from customers.
I would like a total cost estimation based on my requirement below
Duplex. car park,
Ground floor
foyer/sit out
Drawing Dining
Puja Room
Big island kitchen with modular setup,
Utility & pantry
1 store
1 Bedroom with attached bath
Servant room with bath
First Floor,
2 rooms with bath, walk-in wardrobe, balcony
Study
Living room
House should be sunlit and airy
Electrical points in each room
Modern interior and based on vastu
Please send your cost estimation to my email id. I’d really appreciate it and would be able to fix my budget accordingly.
With regards
S Chakravarty
What would be the cost to build a duplex house with 4 bedrooms, small lift, home theater in 30*50 site?
Not looking for too much interior designing stuff, but a basic structure with decent wood work.
The house should have good ventilation and lighting
Hello, I have a 6000 sq feet commercial plot in malleshwaram area on a main road.
Could you please let me know what would be the approximate cost for the below requirements
1. Basement (underground)
2. Ground floor – Office space (open floor plan)
3. First floor – Office space (open floor plan)
4. Second floor – Office space (open floor plan)
5. Third floor – 4 BHK House
Could you please let me know what would be the approximate built area per floor.
How long would you take to complete a project of this size.
Please include the cost for foundation, pillars, elevator etc.
Hello Team,
I am an engineer myself looking for experienced Architects who can design my apartment building located on my site at Kankapura road. I have been inquiring with many Architects in Bangalore, but your team satisfied me the most out of all because of your successful track record and customer satisfaction.
The site’s dimensions are approximately 2400 sq ft x 2 (40×60 x 2 sites), and we want two separate 4-floor buildings with a mini-park, playground, and adequate parking space.
I would like to know the charges for designing house plans, floor plans, elevation, interior design and the possible construction cost. Once you equip me with the details, we can take this deal forward and start designing my dream house without further delay.
Thank you
Hi
I am planning to construct the Duplex house and the dimension is 1960/Sqft where N-S – 40 Feet and E-W 49 Sqft and this is west facing plot and the location is Amruthalli, Bangalore.
Ground floor – 2 Car parking space+ 1 Master Bedroom with attached bathroom along with walkin Wardrobes +Kitchen with small work area +Utility area.
Frist Floor – 2 Bedroom with attached bathroom along with walk in wardrobes + Study room+ Leaving area + OpenTerrace
All with Vastu complaints .
Pls help to share quote or estimation cost for the same.
Thanks
Harish