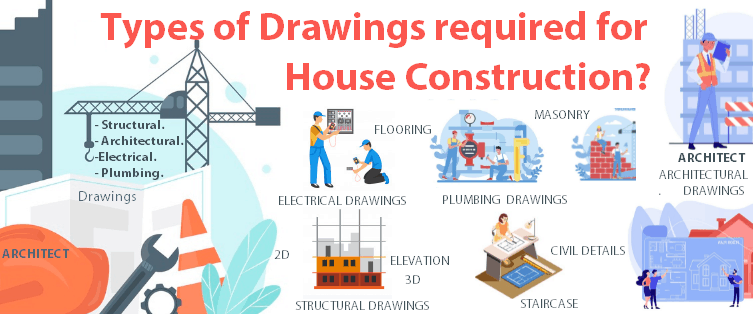What drawings are required for building a House?
There are different types of drawings required for House construction in Bangalore few of them are Architectural working drawings, Structural, Electrical, Plumbing, Civil, etc.
Once the project concept designing is finalized under the guidance of a professional Architecture firm/Architect, the first thing that takes place is preparing drawings of the house construction.
Working Drawings are a vital part of the house construction process as it’s required by different contractors to execute the project as per plan.
It gives you a 360 degree perspective of the house construction. It works as a wireframe that offers detailed measurement and space allocated for each section in the building.
Importance of Working Drawings for building a House:
Before the actual construction begins, the drawing is modified, and final approval is taken from the owner to avoid any dispute over the construction after the project is complete.
Also, drawing helps select construction/building material and find the construction worker’s challenges during the actual work. The architecture prepares the drawing to meet the expectation and complete the job in time.
Construction drawing assures compliance to modern design standards and ensures the material used in the building construction is durable.
In the modern construction process, different types of drawings are used to get organized for the construction.
Architectural Drawings:
This is a preliminary drawing discussed and prepared before everything else takes place in the construction.
It provides a clear vision of the final structure in the sketch format. Accurate measurements are used to illustrate each section in the building.
The client gets a top view of the structure and each floor constructed in the building. You will distinguish the space, elements, construction requirement, material requirement, and estimated project cost with the floor plan.
Some architecture also offers a 3D and 2D design model to understand the structure and requirements better. In the past, architectural drawings were made using the traditional practice, but today advanced software is used to create the precise design of the structure. Copies are print to discuss with the client, and final approval is taken.
Working drawings contain the following details:
Site Plan:
The site plan drawing will help you understand the allocated land for the building and the necessary planning needed before you begin the construction.
Floor Plan:
It is a detailed measurement of the floor and rooms build inside the building. It tells you how the interior of the building will look.
Working Plan:
It contains the horizontal dimension of the building, walls construction, and space available inside and outside of the building, total columns build.
Section Drawing:
The section drawing is essential as it gives you a clear illustration of the material used in the building—heights and measurement of each element.
Elevation Drawing:
The information in the drawing depicts the size and shape of the external surface. Check the heights, openings, and aesthetic enhancing structure around the building.
Things such as the number of doors, windows, and their sizes are mentioned in the drawing.
Structural Drawings:
Details of the building are provided in the structural drawings. It helps you decide on the construction component, such as steel reinforcement, foundation details, plinth beam, footing, slab, framing material, concrete, steel beams, etc.
Electrical Drawings:
Technical aspects such as electrical connection, placement of the wires, lighting, power circuits, etc., are discussed in the electrical drawings.
Plumbing Drawings:
It illustrates the plumbing system used in the building. Water connection, sanitary system, type of equipment used, pipes, pumps, and drainage system.
The location of the gas system in the building is discussed. Plumbing covers the technical aspect of the plumbing and gives you a clear idea about how the plumbing will be done in your house.
Overall
Every necessary section in the building and construction is separated according to operating procedures—different types of drawing help to discuss this subject with clear perspectives and reduce confusion.
The detailed measurement and information ensure that you use the correct type of material in the allocated space. The standard drawing practice is followed during the construction to avoid confusion and perform the job with absolute clarity.



Hi,
I have a 30×50 site in old madras road Avallahalli bangalore and planning to start my House construction in near future. Looking for Ground + 2 plan as follows –
Ground floor – car park, 2 bhk , remaining garden
First floor – living, dining, kitchen, puja, 2 bedroom
Second floor – single bedroom 2-postions
How much typically does this kind of plan cost? Pls, contact me for further info and discussion.
Thank you,
Krishna