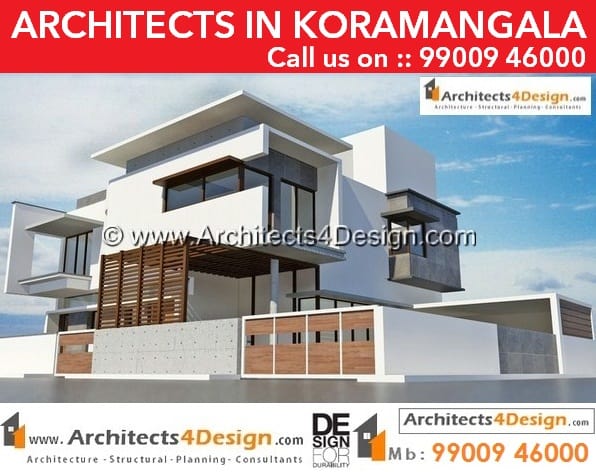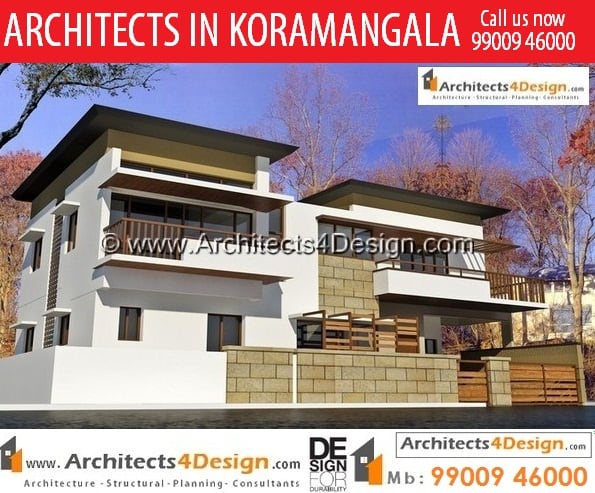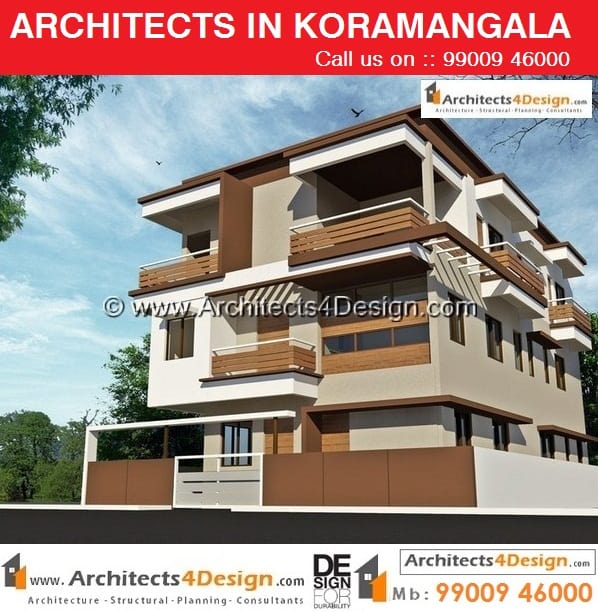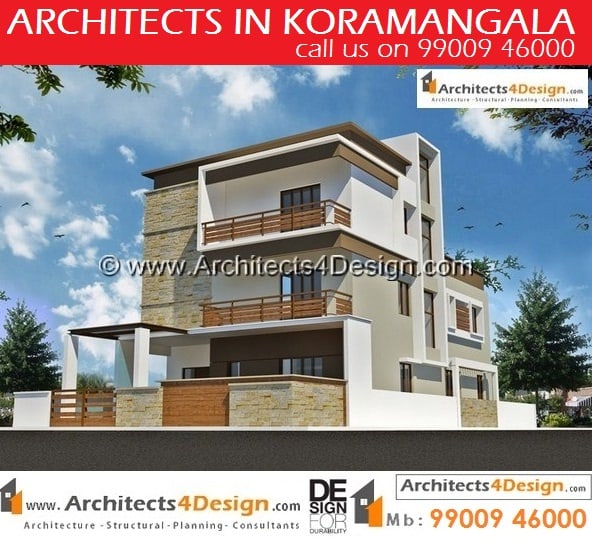We at www.Architects4Design.com provide residential building elevations in Bangalore for houses, apartments, schools, colleges, resorts, etc. With the help of our expert architects and staff, you will be able to build your dream home without any hassles.
Once we finalize give the floor plans for the building, we will then provide you with different building elevation designs and styles, from which you will be able to select the right one that suits yours. Before getting into these aspects, they will also consider your needs, budget and help you with the home designs and styles. Our men also hold a good experience as well as practice in the Architecture domain.
The Residential building elevation in Bangalore provided by our architects will also have the best building design with modern concepts implemented.
Moreover, we also give more importance to avoid unwanted things to the elevation design. It does not matter what type of house or apartment you are planning to build in Bangalore. Consulting our experts and giving them your requirements will help you to obtain different home building plans.
The building Elevation designs and front elevation we provide for the clients are mainly based on their floor plans and budget. Therefore, if you are looking for a luxury house design and style, we can provide you with an appealing visual statement and accurately convey styles for your home.
Our experts are paying careful attention to every detail of residential elevation designs in Bangalore to achieve this. Apart from this, we also make a great deal of research and effort to bring a sense of beauty and balance to the house elevation.
When you consult our team, you will also come across numerous modern designs provided by our experts. Even if you have a small site, our experts will help you with the best elevation plans that can help you to utilize the maximum property. Moreover, this could be done with a minimal budget. In such cases, we use simple materials to provide a modern and exciting look for your home.







Hello A4D,
I have heard a lot about your quality work and I have seen images of your work sample on your website and really impressed with your designs, innovations and probably at the best price in this expensive city. You are probably one such home constructor I have observed here that combines the right blend of traditional look with contemporary style, while keeping client’s requirement in mind.
I am Looking for a good residential building elevations in Bangalore for my 30×40 house in Indiranagar which I’ve recently bought because of its highest appreciation of capital cost. This is a highly preferred location in Bengaluru which tempted me to invest in this particular area. Though I’ve made the blue print for my plot, but someone suggested me to add elevator to the design part due to its benefits like:
I am looking for Contemporary Building Elevations based on my below concerns
1. It decreases the daily climbing up and down from stairs.
2. It takes lesser space as compared to stairs.
3. Will boost the value of my property.
4. Security.
5. It adds a style statement and makes house look standout.
Earlier I was not interested by after my friend’s suggestion I want to add it to my design. I need a contemporary residential elevation to be designed for my house, so can you construct or rework it in the budget range of 10 lakhs. Just for some rough idea, I am giving the dimensions of my plot below so you can get the idea that whether it is feasible or not feasible.
Plot size : 1320 Sq. Feet
Built area : 1167 Sq. Feet
No of floors : 2
Bedrooms : 4
Bathrooms :3
Kitchens :2
Plot Depth :40 Feet
Plot Width :33 Fee
I am waiting for your reply and hopefully will look forward to work with talented team on my Building front view asap.
Regards,
Ramesh
Thank you for giving such detailed request which clearly makes us understand your needs and changes. Based on the above request for re designing your existing Residential elevation for 30×40 G+2 floor house in Bangalore for which we have sent our detailed proposal to your email id.
Hi,
I really liked the blog of yours about residential elevations as I was looking for someone to take me out of this puzzle that whether I should have a residential elevator or not. I came across your website while looking for house elevation for my site measuring 40×60 or 2400 sq ft in KR Puram, which is located on the junction of the Old Madras Road and the Outer Ring Road. There has been a plan going on for a Peripheral Ring road that will surely add more value to this area and hence increase investment.
We are Looking for Building Elevations in Bangalore for my 40×60 or 2400 sq ft site
Plot : 2400 sq ft or 40×60
At Present : Under Construction new House planning to install a Residential elevator without effecting my current house elevation concept.
After reading your blog and watching your quality Building elevation samples, I am willing to add this luxury item to my house. Now, prices of residential elevators are comparably less as compared to its prices a few years back and its technology has also improved a lot. I want to install an elegant and transparent looking home elevator for my new home in whose construction is just to begin. Looking at your work I want to hire you for constructing my home elevator.
After reading your blog and interacting with my family members and friends, I am looking forward to get on of it due to its various advantages. Hopefully it will increases the price of my house as buyers are attracted to homes with elevators due to its mobility, will take lesser space as compared to stairs, add unique look to my house and increase its functionality.
I need a trendy residential elevation to be designed for my house, under the budget of 7 lakhs and that too in about a month or so. As per plot dimension is given above and I hope to get some positive feedback from your side.
Thx and Regards,
Sohil
Thank You for taking your time in writing in detail requirement for the need of getting the Best residential elevations designed for your house at Bangalore. Our team has sent a detailed proposal about the charges for providing elevation design.