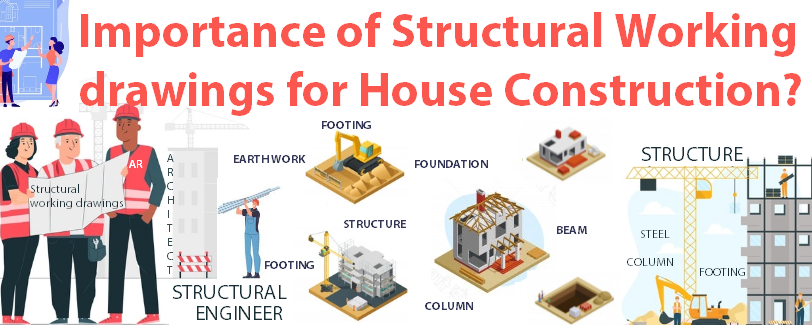What are Structural Drawings?
Structural drawings are detailed engineering drawings given by professional structural engineers which show the size, location, and placement of structural elements like Columns, Footings, Beams, Slabs, Plinth beams, etc.
Structure working drawings have great significance in a house construction project.
Before planning your building construction project, the drawing is essential to understand how the area will be covered. It offers the product details outlined in the authorized document duly signed by the various parties.
Once the concept drawings, including house plans and elevations, are finalized by the appointed Architects, the next step is to get the structural drawings designed to execute the project.
STRUCTURAL DRAWINGS required for House Construction:
- Centreline marking.
- Foundation/Footing details.
- Column sections.
- Plinth beam sections.
- Roof slab section.
- Sunken slab section.
- Balcony projection section etc.
Based on the structural working drawing, one can decide the material required for the construction accurately. Working drawings include floor plan, elevations, and sections building information.
Significance of Structural working drawings in House construction:
Achieve accuracy
The structural working drawings give you the advantage of accurately measuring the dimension and material required for the construction.
Every piece of information is important when you are working on a house construction project.
There will be no waste of the material, excess resources. The expenses on the construction are managed with perfection.
Fewer errors
The construction of a House project runs for several months. In the case of the large residential house, the deadline would get extended, resulting in financial losses for both the contractors and the client.
During this period, small changes in the market or unforeseen events can affect the construction project.
The building contractor may have to deal with several problems during this challenging time. It will consume a good amount of time and extend the budget beyond the limit set by the client. In this case, accurate design documents are essential.
The client gets complete clarity of the material used in the construction and the leftover materials at the construction site. Moreover, the team would have an accurate measurement, so there will be less chance of errors.
Fair quotation
The information collected from the client and the research done by the Architect contributes to the final design of the house construction.
An Architect can show how he has reached the final cost of the construction based on the structural drawings given by the Structural engineer.
Each element is specifically mentioned with the accurate measurement, construction material used, the area covered under the wall, free space, amenities, electric connection, water, and sewage connection, garden, doors, and windows are all mentioned in the working design.
It will be easy for the client to make the decision when the document is presented for review. There will be no grey area in the costing, which leads to instant acceptance from the client.
Avoid Extra Expense
Based on the measurement, the building contractor will get only sufficient material to build the house and help the client save costs. Also, it helps in deciding the required members for the construction project.
Structural Working drawing clarifies executing the home construction to Architects and various building contractors working on the project.
The worker’s per day salary would cost more than the material cost for the construction. So every unused human resource would be a loss to the client and increase the construction cost and duration of the project.
Additionally, there will be no room for errors. Everything is precisely measured and calculated before starting the work. The team will work according to the plan. When everything is constructed according to design, the whole construction will be completed in the set budget. There will be no overhead expense to the client.
Structural working drawings are used in all kinds of construction projects. These working drawings help in many ways to the Architects, Building contractors, and clients in professionally executing the house construction project.
It puts everyone on the same page, so there will be no misunderstanding between the professionals involved in the process. So when you decide to construct your house, get the structural drawing from professionals.


