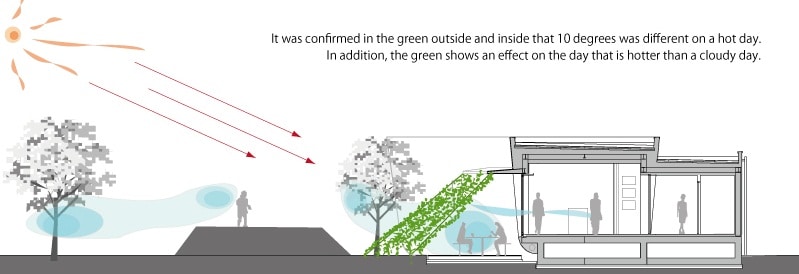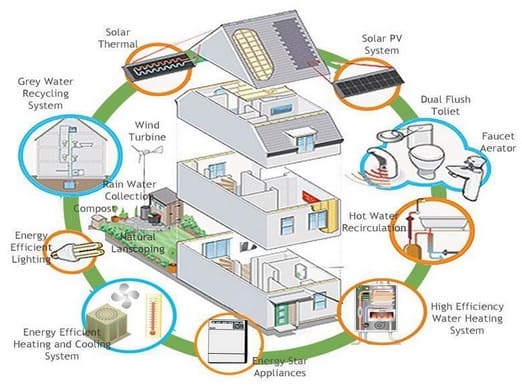Greenhouse plans can be energy efficient.
The green building concept has recently created a tremendous blow in the housing plan creation method by the expert housing architects of Bangalore.
Though this concept has been imported from the international market, you will view the best implementation of this particular house planning.
As green building house plans in Bangalore are now designed based on creating energy-efficient structures, there are many utilities of energy-efficient housing structures.
If you are interested in knowing all of them, you need to do proper research. In this regard, the housing shape is modulated so that energy consumption is quite less compared to the normal traditional houses. This kind of housing structure is now getting popular not only in Bangalore but also all across India.
Therefore, if you intend to have a completely new home structure, then you are highly recommended to choose such a type of energy-efficient house plan with good elevations.
You can also remodel your existing housing structure by implementing this new plan of housing architecture. Follow the online demonstrations of this new housing technology-based plan and try to adopt the same.
This well-designed housing architectural plan has the maximum potentiality, which is why it is getting appreciated by all. In this case, certain particular segments are improved by including standard modifications like sealing leaks, insulation, update cooling and heating equipment, and many more.
These homes are mostly sun-oriented and receive the maximum energy from the sun, which is abundant. Almost all the house plans are developed by this concept plan and elevation where solar energy is involved.
Utilizing energy from natural forms
This ultimately leads to lessening the house’s overall electricity bills and proper protection from probable hazardous incidents.
The floor plans of these houses are quite different from that of the normal ones as they are completely equipped with improved insulation power. As a result of which you can get comfortable room temperatures during climate extremities like summer and winter seasons.
These houses effectively control solar energy consumption by absorbing only the requisite heat. It also facilitates natural ventilation facilities, especially during extreme warm climates. The floors, walls, and windows have natural ventilation for providing massive comfort to the homer dwellers in all the seasons throughout the year.
During the winter climates, these houses are also quite efficient in restoring the solar heat for a long period to stabilize comfortable home temperature. You can also use thick rugs or carpets in your house to preserve the floor insulation.




Is this concept can adopt reconstruction of dilapidated building.