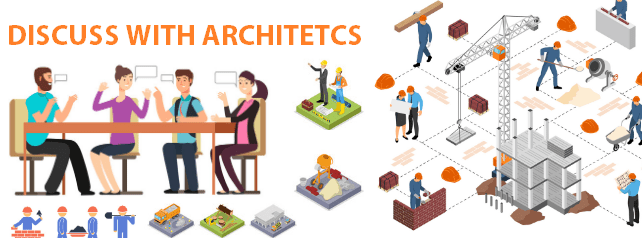Know the Checklists before meeting Architects for getting your House Plans prepared
Architects will help the client at various stages of the building construction. The steps include schematic house plans, 2d design, design development, building elevation, proposing construction costs, construction documents, bidding or negotiation, and construction administration.
A Client/House owner should prepare a checklist to deal with the architect in a very efficient way.
DISCUSS OWNER’S EXPECTATIONS WITH ARCHITECTS
- Choose a reference house. Discuss the merits and demerits of the house. You can share your requirements with the architect.
- You can share your ideas or materials that should be used in the construction.
- Discuss the design features that are important to you.
- Discuss the style of the building (if possible, with visuals).
- Implementation of energy-efficiency parameters.
- Time and energy that you can afford to invest with the architect towards the building construction.
- Your budget for the project.
USAGE OF SITE
- Discuss the characteristics of the site.
- Special care and maintenance should be taken for the site.
- The direction of windows and doors, lighting and ventilation (Vastu compliance).
ARCHITECTS PROPOSE FUNCTIONALITY OF THE HOUSE
- Who will occupy the house?
- How the house will be used.
- Requirements for the accommodation of pets.
- Requirements for construction of a swimming pool, garden, lounge, etc.
UTILIZATION OF THE INDOOR SPACE BY ARCHITECTS
- The number of floors and number of rooms.
- Connectivity among rooms.
- Usage of various kinds of rooms.
- Preferred room layout.
EXTENSION OR RENOVATION OF THE HOUSE
Special features required in the renovated home.
Functions and activities planned in the additional space.
FEE COLLECTED BY THE ARCHITECTS
- The calculation of cost and the basis.
- How to calculate the project cost.
- Construction of the building.
- Hiring the right builder or contractor.
- Preparation of the drawings.
- How to deal with modification request from the Building contractors or owner.
- Who will bear additional cost towards in case of modification?
ARCHITECTS ROLE DURING PROJECT EXECUTION
- How the architect will guide the builder.
- Selection of the builder.
- How to deliver various detailed drawing to engineers and skilled persons.
- The duration of the project.
- Supervision and feedback sessions.
- Processing change request.
- Dealing with the delay in construction.
- Selection of raw materials.
PREPARATION OF CHECKLISTS TO DISCUSS
The checklist will be unique to each building owner. It can be customized by using the common template by making necessary additions and deletions.
- The usage of earthmoving and excavation equipment.
- The construction of a retaining wall.
- The materials should be installed at proper locations to comply with the manufacturer’s instructions.
- Correctly positioned footings.
- Drainage and underground plumbing section.
- Wiring and lighting – having enough power points and right positions.
- Selection of correct lights for the specific job.
- Provision for phone and broadband wiring.
- Interior lining and painting.
- Installation of cupboards in the kitchen.
- Bench-top of the right size.
- Ventilation, Natural light and water supply provisions in the bathroom
- Heating/Cooling and ventilation systems.
- The fence with the neighbour.
- Removal of rubbish.
If you prepare a detailed checklist, you can discuss your needs with the architect, and the works will be accomplished in the best possible way.


