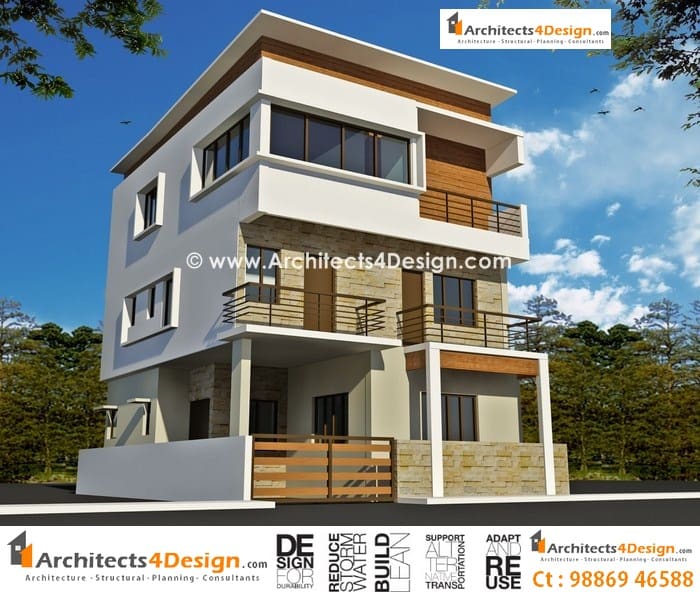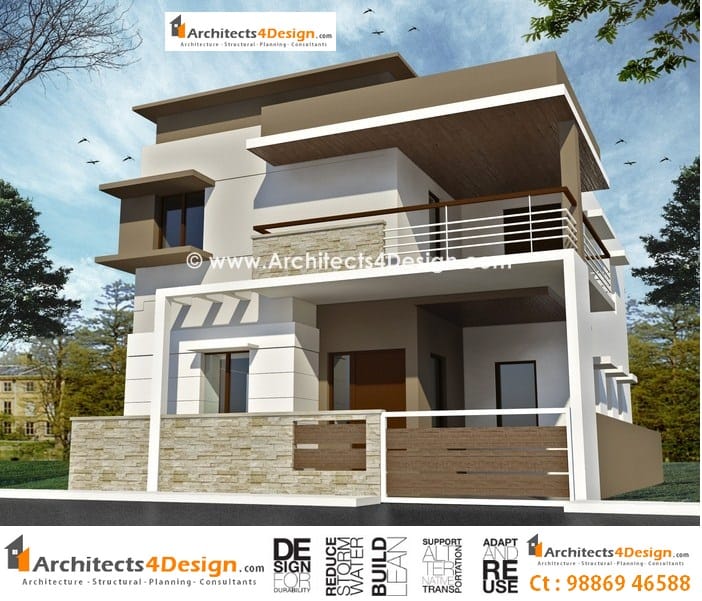Find here 30×50 house plans or 1500 sq ft house plans sample designs
Considerations to make while Choosing the 30×50 house plans for construction, the main challenge that most people find is choosing the right plans to use.
The selection is vast, and most of the builders find themselves in a quagmire. This is especially so when it comes to the making of the right choice.

The consideration of the following aspects when looking for Indian Home plans could be of considerable help.
This will help in eluding the chances of choosing the design that will render the house ineffective or lead to frustrations.
1500 sq ft house plans on a 30*50 site
Different plans are designed for different sized buildings. This means that one has to be meticulous when it comes to the choice of the house to use.

One considers the size of the plat before commencing with the choice of the Indian Home plans.
This will help in the understanding of the dimensions to look for. There are many 1500 sq ft house plans built on a 30×50 site, so make sure that the choice of the right house plan is the key to succeeding in any construction.
The choice can only be made possible by choosing the plan that suits your plot. Most people make today the choice of the designs meant for plots bigger than their own. The result is the demolition of the house before it is completed. This leads to undesired expenses.
Importance Location for a house plan
Another important consideration to make is the location of the plot. Both the topography and the security of the area dictate the choice of the Indian Home plans for 30×50 Duplex house plans designed by architects and designers to design the home plans for buildings that can sustain the challenges in certain areas.
It is imperative to understand that when the wrong plan is chosen, the chances are that the construction will be unreliable.
This is because the designers make certain specifications on certain buildings that are to be built in specific locations. The foundation has to withstand the humidity of the area and any other factor that dominates the area.
The concept of a 30×50 duplex house plans on a 30*50 site

The style of the desired house also has to be considered before making any purchases of house designs. 30×50 house plans or 1500 sq ft house plans should be designed depending on the elevation.
People have different tastes when it comes to buildings. Some people prefer a facade with a fountain; others prefer a flower garden and so on. The desires of an individual have a significant part to play when it comes to the choice of home plans. It is imperative to ensure that the plans incorporate all the desired styles in the target home.
This will not only save on cost but also ensure comfort while living in the house. The right plan should cover the desired design comprehensively.


i want house plan for south road facing plot