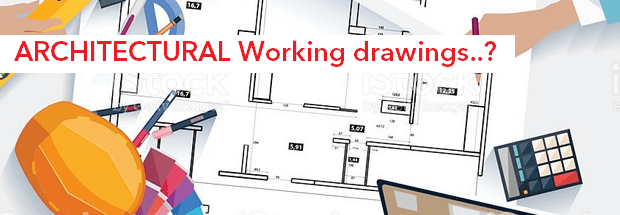WHAT ARE ARCHITECTURAL WORKING DRAWINGS?
Architectural drawings are given by Architects hired for the project to prepare detailed technical drawings of a building, and they come under architecture. Architects and others use these drawings at various stages of the construction. They are meant to translate the design idea into a solid proposal.
The ideas and concepts will be communicated in a very efficient way through drawings. The clients will understand the merits of the design, and the building contractor can go through the drawings to undertake the construction in the right direction.
IMPORTANCE OF ARCHITECTURAL WORKING DRAWINGS:
The drawings prepared by Architects-who will prepare the concepts and detailed drawings per the rules and regulators like Bruhat Bengaluru Mahanagara Palike (BBMP plan sanction or approval), BMRDA, KIDB, BDA. It is possible to produce various views, i.e., floor plan and section through drawing.
You will need units of measurements, scales and cross-referencing through these drawings. By using CAD (Computer-aided Design) software, you can create new drawings very quickly. You can edit them very easily, and multiple copies can be plotted as per your needs. The drawings can be laid out on a table, or they can be pinned on a wall.
These Architectural drawings are developed from the finalized House plans that the client approves for execution. Details are given, classified in many ways like elevation drawings, staircase drawings, window drawings, etc. These drawings prepared by the Architects-will start from the basic floor plan. It will give the top view of the building, and it will reveal the building’s level as well.
You will get a floor plan if you cut the horizontal section of the building. The floor plan will help you notice the doors, windows, and other features. The view includes the furniture and fittings as well.
WHAT ARE ALL INCLUDED IN ARCHITECTURAL WORKING DRAWINGS?
Working drawings are a set of comprehensive architectural drawings which are used in the construction of a building. In addition to the structural drawings and service engineer’s drawings, architectural working drawings are used. These working drawings can be divided into location drawings, assembly drawings and component drawings.
Some of the drawings include sectional drawings, staircase drawings, elevation drawings, doors, windows, electrical etc. You can figure out the construction elements by going through the location drawings.
As you go through the assembly drawings, you will understand the arrangement of various parts. You will understand about walls and layers in a building. The fixing of walls to structural elements can be noticed with these assembly drawings. You will understand how to finish edges of openings and fitting of pre-fabricated components by going through the assembly drawings.
WHAT ARE THE DETAILS GIVEN IN ARCHITECTURAL WORKING DRAWINGS?
The component drawings will help you go through the details of various elements such as windows, door-sets, and other items. It will help manufacturers prepare items as per the dimensions, and they will be delivered to the site. The component drawings comprise larger items as well. These items include roof trusses, cupboards, and kitchens.
The building’s complete explanation will be presented on one sheet, and the sheet consists of plans, elevation, sections, and other details. As building techniques are common knowledge, the little details will deliver a complete message about the project.
As per the modern working drawings, complete details are provided in various sheets. There will be little notes on drawings, and complete information will be available through standard specification drawings.


