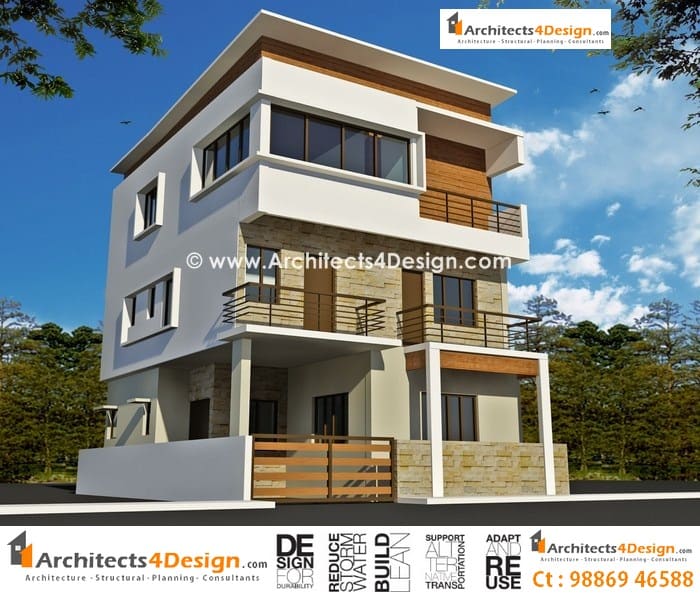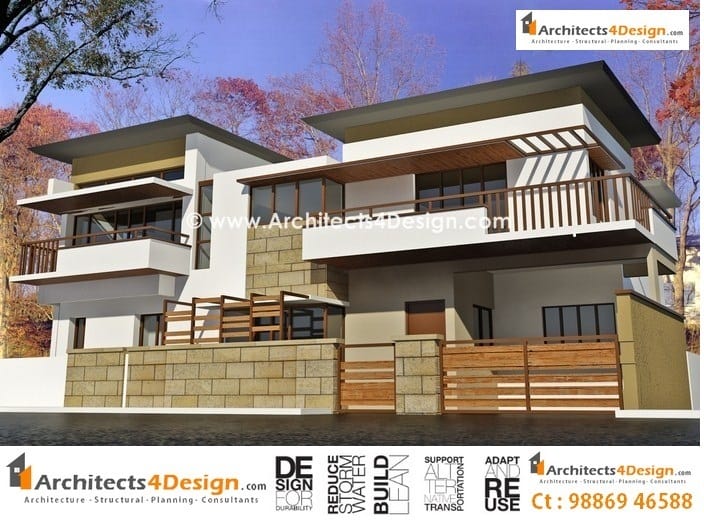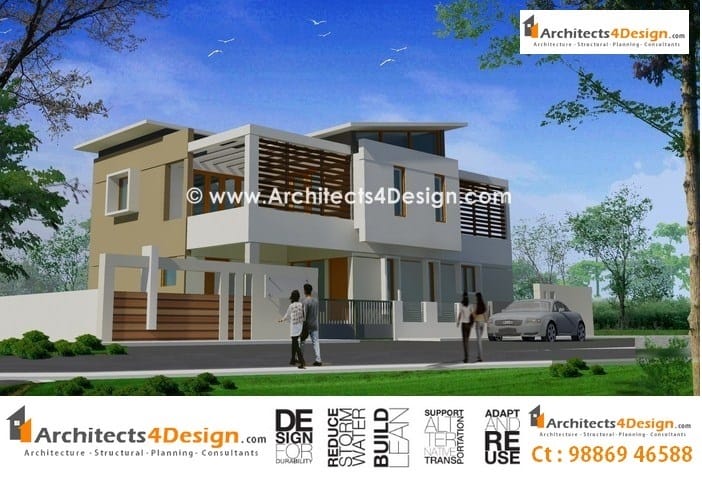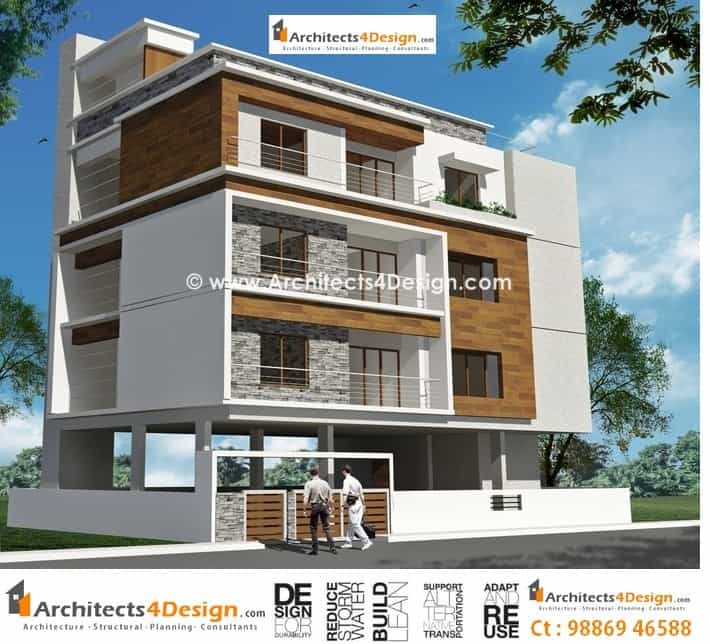SAMPLE OF 30×40 HOUSE PLANS
Many plans depend on the type of houses to be built, but our main aim is the house plans. We design 30×40 house plans and 40×60 50×80, 30×50 20×30, and many other plans based on the client’s requirements.
When House plans are designed based on the Vastu Shastra, a traditional Hindu designing method is based on directional alignments.
Vastu Shastra construction science is mainly incorporated in Hindu architecture, especially in the building of Hindu temples.
Vastu-based house plans are designed in harmony with cosmic energies and the earth; this is why the entry and room locations, proportions, orientation, and dimensions are all important to these designs.
Many positive points can’t even be evaded if a house is commercial or residential made by a Vastu-specialist. The building technique makes sure that during planning what room goes in what direction and hence avoids causing troubles, harm, or even losses to the homeowner.
When planning Sample 30×50 20×30 50×80 40×50 30×50 40×40 40×60 House plans in Bangalore for these houses, the main entrance is also referred to as the Simhadwar Vastu building technique, is viewed as the nose on the face of a human being.
The same way a human being cannot work without the clear functioning of the nose, that’s the same importance the main entrance has to the house and thus should also be properly located. The best location for a door in this type of plan is in the Northeast instead of the North West, which is not easy and requires expert intervention.
SAMPLE OF VAASTU HOUSE PLANS
The house’s common room should be spaced between the east and northeast direction of the house as it is used to entertain guests, and it is also a place where all the family members can meet and sit together.

The bedroom section in a 30×40 house plan in Bangalore 30×50 20×30 50×80 40×50 30×50 40×40 40×60 House plans in Bangalore are supposed to reflect the house owner’s support and comfort and be an inviting and also special place.
The bedroom is where the day begins and is also where you end the day, so it should be kept simple and not cluttered. The main bedroom is supposed to be located on the southwest corner of the house as the southwest is the inert direction on the earth.
The most important place of the house plans is the prayer with its correct position given to be the Northeast direction so that whoever is in the prayer session looks to the Northeast side. Any location can be chosen if possible, but it must be between the North and east locations.
Also, the centre of the house is supposed to be open and not cluttered with any heavy item, beam, or column because this is the navel of the house and the same way pressure of the navel causes upset to the body pressure on this point is not allowed.






I want the cost estimation for duplex prefabricated house in 30 ×40 dimention site