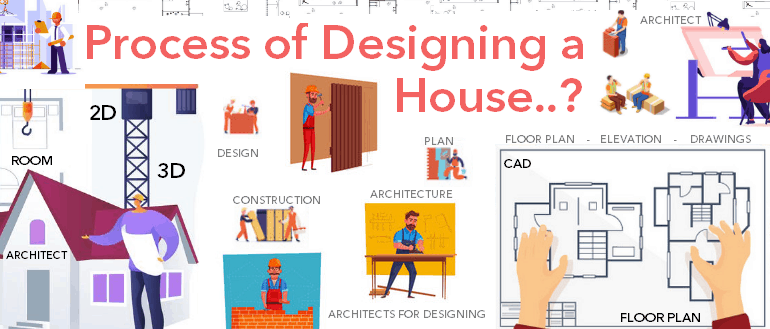Planning to Build a House? Read about the Process of Designing a House?
The process of construction of a house from scratch would be a long-term project. The house construction may run for several months or years, depending on the size of the house.
It’s a successive process that runs in different Phases or Steps or Stages that are involved in designing a house.
If you have already brought a site and planning, What would be the Cost of Building a House in Bangalore?
Then one can use our “ Free Construction cost Calculator tool “to help you estimate the current construction cost in Bangalore based on a few inputs.
The Step by Step Process of designing a house starts with the primary stage: acquiring the land or site purchase.
Once you have the land, the next phase of the house construction begins to research the various factors such as the house plans based on requirements and availability. Layout design ensures the land is fully utilized without compromising the aesthetic of the home.
Following is the Step by Step guide on designing the House:
Step 1: Measuring the Land / Site measurement:
The land measurement process would be crucial to identify the working area. Once you have statistics in hand, it would be easy for the architecture to design the first phase of the layout.
It’s important for professionals like Architects/Engineers to visit the site and verify if the given site measurements are correct on-site.
Also, you can plan the outdoor elements such as a garden, sit-outs, utility, parking area, etc., to use the land at optimum occupancy. Measurement of the land also requires taking construction permission from the local authority.
Step 2: Preliminary Draft / Concept Design:
An Architect starts working on the sketch of a building concept once the measurement work is done. He will first draft the layout of the building using the collected measurement.
A Concept design involves freehand sketches, exploring the design limitations, Floor plans meeting Project or client requirements.
Architects also set the budget according to the building construction and material needed for the construction.
Other information such as the shape of the building, orientation, climate in the region is considered while working on the sketch.
The design would have sufficient space for all the modern amenities and future requirements. A preliminary draft is useful for experiencing the visual of the final construction of the house. You can give your inputs and modify the design to satisfy your needs.
Step 3: Detailed design / Working drawings:
Once your preliminary draft is finalized, the design’s next step is to add final changes to the layout. Architects carry a detailed designing process for the entire house.
A detailed working drawing involves designing 2D details which show the measurements of each room, Window details, Sectional details, Elevation, Staircase, etc.
Architects will schedule and plan the completion of the project and give a deadline to the client. Architecture also works with the contractor who will be involved in the construction of the building.
- The plan will have the elevation of construction to understand the whole project using the design. Also, the construction would be attempted in phases, so different specialists will work on each phase to complete the construction work in time.
. - Design helps the construction worker to know where their role begins and when it ends. The paper’s proper planning with clear design lets the experts speed up their work and get the job done as quickly as possible. Everyone will be working in sync to achieve the goal.
. - The design plan would also give you a detailed quotation for each work conducted during the construction.
. - Each specialist consultation cost, contraction, and corresponding costs will be declared in the final plan, so you can clearly understand how the work will be managed and where your money is utilized.
Step 4: Interior design:
The house constructed without working on the interior would look incomplete. The architecture would work on the material selection process to finalize the interior design.
The process of enhancing the interior of space with respect to its aesthetics and usability can be termed Interior Designing.
The Scope of Architects at Interior designing of a House:
- Flooring plan and building form.
- Livable area to use for the indoor elements.
- Ventilation facility to keep air flowing naturally in the home.
- Windows type, size, and orientation, such as the glazing effect.
- Shading solution to avoid home heating during the day under direct sunlight.
- External finish to protect the home from environmental damage.
- Space for the heating and cooling system.
- Room for the essential equipment and home appliances.
- Rainwater harvesting tank and water recycling system.
- Garden design.
- Lighting effect, natural lighting solution.
Architects would work according to your budget and give you the best option to accommodate all the facilities without compromising the design. Every element used in the home would have a purpose for it.
Also, the sustainability of construction is taken care of while building the house. The use of long-lasting material would reduce the maintenance cost.
Overall:
The process of designing a house is where all the creative works are done. Once both parties approve the final design, the fund is allocated, and a building or civil contractor is appointed to begin the construction process.
The design of the house makes the construction process easy and convenient.
The contractor knows where to start and what material to use for the construction of the house. Final design reduces the decision-making and mistakes that generally occur due to confusion between the architecture and contractor. Therefore, the designing process plays a crucial role in house construction.


