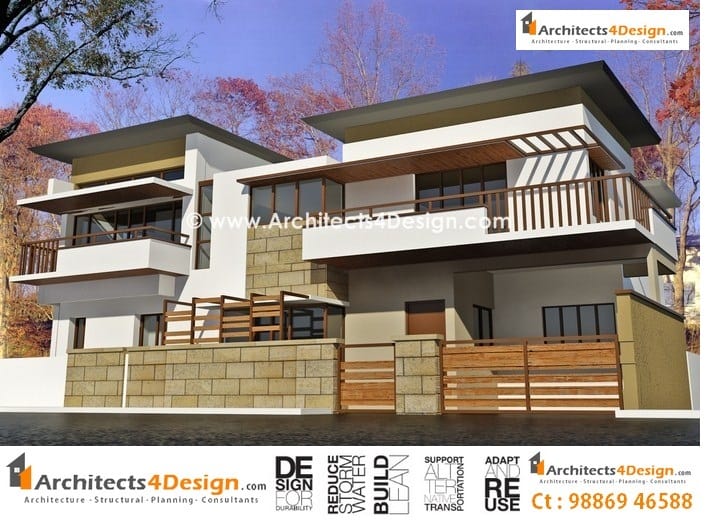ABOUT 50×80 HOUSE PLANS
A house plans can be referred to as the working drawings that are used to define all the specification required in the construction of a house, such as the materials needed in the building, the dimensions of the whole building, installation methods, and the techniques that will be employed in the building of the entire house.
We provide 50×80 house plans based on the client’s requirements based on 50*80 site samples.

More Samples of 50×80 house plans designs

The principal information usually included on the house plan drawing is, Site plan; this is the part of the drawing that will show the house’s exact location to be built in context to the given property. We design 50×80 duplex house plans based on architectural styles.
The whole site plan is an aerial view of the house and how it sits about the boundaries allocated for the property.
One of the main things that must be included on a site plan is the outline of the utility services, easements, setback requirements, the location of walkways and driveways, and at times the site plan should also include the topographical data that will help in the determination of the slope of the terrain.

Important information on the floor plan 50×80 house plans or 4000 sq ft house plans architect based on requirements a floor plan is an aerial view of how the house itself will be after completing the whole project.
The floor plan has some parallel lines on it that are used to scan the whole plan to whatever width that the walls should be with the dimensions drawn in between the wall drawings to help in the specification of room sizes and wall lengths.
Floor plans also indicate all the rooms in the house, including all the doors, windows, and any other built-in element such as cabinets and plumbing fixtures, water heaters, etc., with notes that specify to the builders the electrical items, finishing, and also the construction methods.
4000 sq ft house plans samples
On a 50×80 site, house plans based on architectural design styles on a 50×80 house design samples as there is also the elevation which is not the perspective view of the home but still an essential part of the plan. The elevation is drawn to scale, and when building, the measurements are taken for any aspect necessary to the construction.
There is the rear, front, and both side elevation. The elevation specifies ridge heights, exterior finishes, roof pitches, the positioning of the final fall of the land, and other details necessary for giving a home an architectural exterior styling.
There is also the section that cuts through the dwelling and the location, and this is also noted on a floor plan by the section. The section describes the construction of the building and how the internal finishing will look like.

