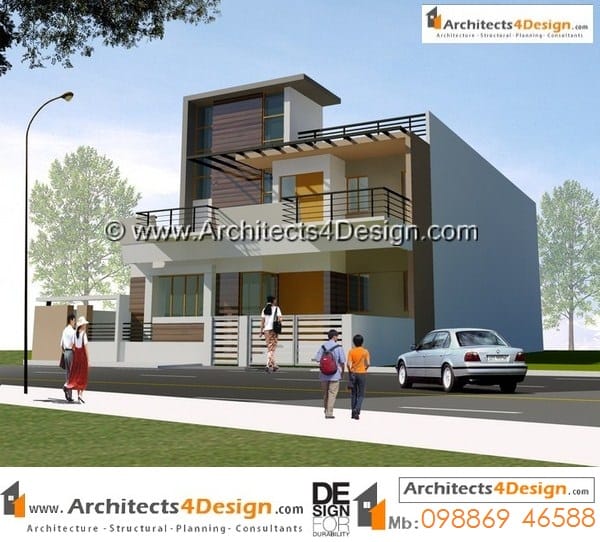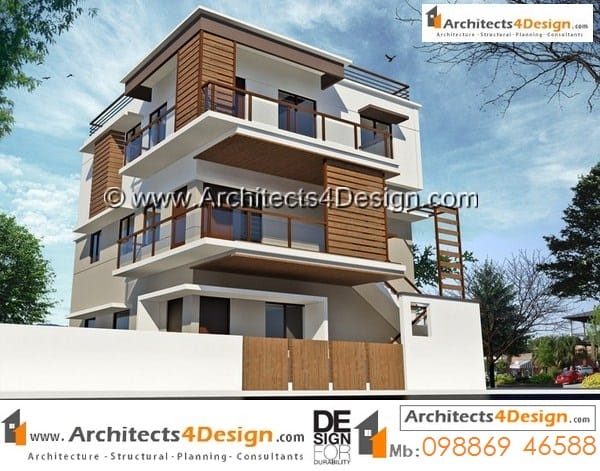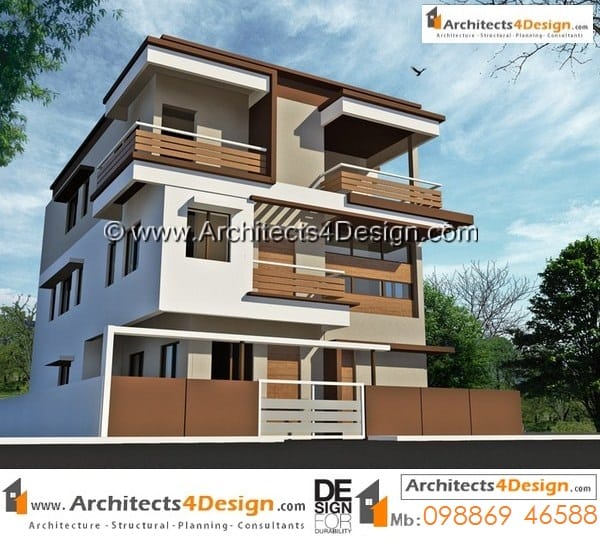30×40 EAST FACING HOUSE PLANS
Home is one of the most important things or decision which a person can take in their life. To erect a perfect and appropriate house, it is always essential to opt for effective house plans.
In choosing the best kind of house for your house, it is highly recommended to always opt for the right kind of style for your home. Do not fret about the new ideas that will not fit with your style and pattern.
In the available house plans, many variations may find, and they are used according to the demand of the individual.
The house plans in Bangalore are seen as a perfect blend of the contemporary and modern designs along with the old traditional ones, with twisted flavours.


House plans are available in many different kinds, like 1200 sq ft house plans or 30×40 east facing duplex house plans, and one can have variant options to choose between.
Among the variant option of the plans, the first should be the adobe, in which its ruggedness can be seen with the details of coverings of stucco and within the smooth walls. In the list, the next important one is the cottage home which is a modernized country home.
The house plans for the cottage homes concentrate on the large wall of the room and obviously with the beautiful porch. The home plans of the country home emphasize the vastness of the house and the parts of the home, which is also big.
SAMPLE East facing house plans on 30×40 sites

In the long run of the different types of homes, the option of the duplex home is very much family-styled. Nowadays, different modern styles had been adopted in the house plans of particular homes such as wood or stucco, mainly in the outside areas.
Designing rooms
To provide the split bedrooms gives the idea of the ranch houses in which the bedrooms are found into two opposite ends. In the different types of houses, you can find several variant types of east facing plans, which are implied according to the demand of the individuality of the houses. If the professionals are preparing all the plans, all the structures will find their new kind of raptures of their enormity.
The proper selection of the house plan largely depends on the personal preferences and personality yours. To create a most exclusive style, you can take a look at your neighborhood and explore what style dominates the locality.
The proper research chose a house plan that is different from the entire locality and as beautiful as the best ones. The most important factor behind the chosen style should provide you with joy, pleasure, and course comfortability.



hi i want to have house plan to my site at Jalahalli 40′ 30′
hi, i m looking for east phase house plan for 18 x 50 double storied
Hey, i am looking for a plan for a esat facing plot, 30×45 (1350sqft)with 30′.
Please contact.